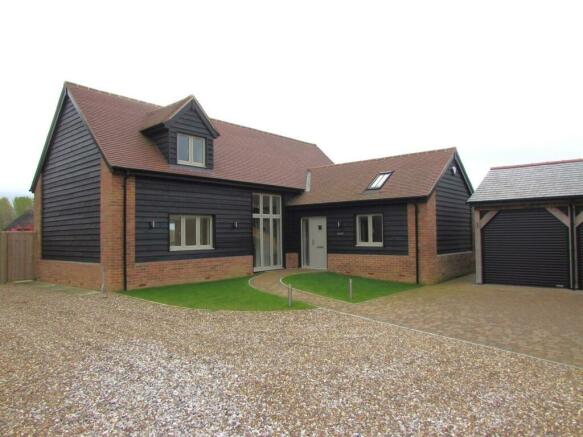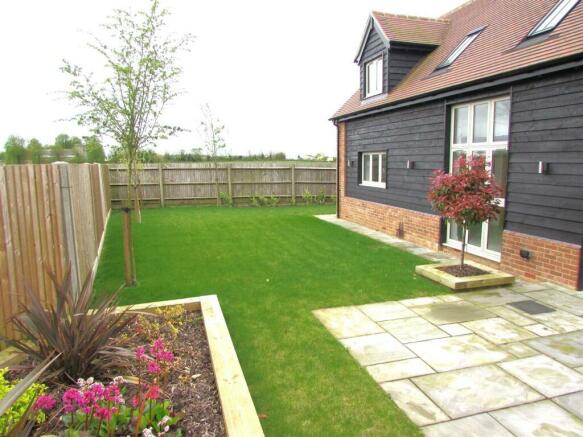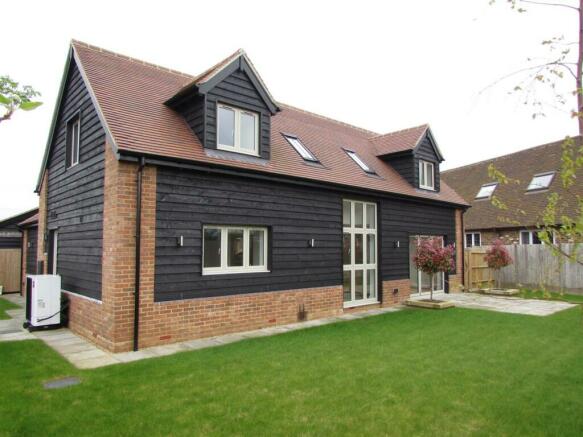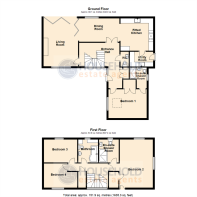
Church View, Toddington

- PROPERTY TYPE
Detached
- BEDROOMS
4
- BATHROOMS
3
- SIZE
1,646 sq ft
153 sq m
- TENUREDescribes how you own a property. There are different types of tenure - freehold, leasehold, and commonhold.Read more about tenure in our glossary page.
Freehold
Key features
- Brand New Barn style four bedroom detached
- Living Room
- Luxury Fitted Kitchen
- Dining Room
- En suite to bedrooms one and two
- Amazing views over open countryside
- Air source heat pump
- Gardens
- Oak framed garage and additional parking
- NHBC 10 Yr Warranty
Description
Toddington is built around the traditional Village Green with St Georges Church and High Street shopping parade at either end. It has two highly rated local Schools, local park, Dentist and Doctors Surgery.
For the Commuter, Junction 11a and 12 of the M1 runs in close proximity and Harlington train station is only a short drive away which provides a frequent and direct rail connection on the Bedford to Brighton line served by Thameslink. If you feel a bit of retail therapy is needed, Milton Keynes shopping centre and its Theatre District can be found at Junction 14.
Entrance Hall - Entered via Composite front door with double glazed wing window, tiled flooring, inset spotlighting, double cupboard with underfloor heating manifold and water softener, double glazed feature window to front aspect, Oak and glass staircase to first floor accommodation.
Cloakroom - Low level W.C, wash hand basin with vanity under, 1/2 panelled walls, heated towel rail
Bedroom 1 - 3.19m x 4.22m (10'6" x 13'10") - Electrically operated Velux conservation roof light, double glazed window to front aspect, T.V point, fitted double wardrobes
En-Suite Shower Room - Back to wall W.C, wash hand basin with vanity under and mirror light over, double shower cubicle, heated towel rail, part tiled, double glazed window to side aspect.
Living Room - 5.29m x 3.82m (17'4" x 12'6") - Double glazed window to front aspect, engineered Oak flooring, feature fireplace with oak mantle and electric stove, Bi folding doors to the rear garden, T.V point, bi folding doors to the dining room
Dining Room - 2.59m x 4.46m (8'6" x 14'8") - Feature double glazed window to rear aspect, tiled flooring, T.V point, open plan to the fitted kitchen
Fitted Kitchen - 3.58m x 3.61m (11'9" x 11'10") - Fitted with a Shaker style range of floor and wall units with Quartz worktop, integrated Neff dishwasher, wine rack, Eco bin, Rangemaster range cooker with Neff extractor over, Samsung fridge freezer, tiled flooring, T.V point, single drainer sink unit, double glazed window to rear, inset spotlighting, double doors to the entrance hall
Utility Room - 1.64m x 2.58m (5'5" x 8'6") - Composite door to side aspect, Shaker style floor and wall units with Quartz worktop over and quartz upstands, space for washing machine and tumble dryer, stainless steel sink with mixer tap, inset spotlighting
First Floor Landing - Oak and glass staircase, feature window to front aspect, built in storage cupboard, inset spotlighting
Bedroom 2 - 5.32m x 3.71m (17'5" x 12'2") - Double glazed window to side and rear aspect, eaves storage cupboard, cupboard housing hot water tank, radiator, T.V point
En-Suite Shower Room - Velux conservation roof window to rear aspect, shower cubicle, low level W.C, wash hand basin with solid surface worktop and vanity under, fitted mirror light, heated towel rail, tiled flooring with electric under floor heating and part tiled walls
Bedroom 3 - 2.54m x 3.68m (8'4" x 12'1") - Double glazed window to rear aspect, radiator, T.V point
Bedroom 4 - 2.68m x 3.68m (8'10" x 12'1") - Double glazed window to front aspect, radiator, T.V point
Bathroom - Velux conservation roof window to rear, back to wall W.C, wash hand basin with solid surface worktop and upstands with vanity under and mirror light over, "P" Shaped shower bath with shower screen, heated towel rail, fully tiled with electric under floor heating.
Outside -
Rear Garden - The rear garden will be turfed prior to occupation, twin gated access to front and side, large patio area, garden shed, fitted air source heat pump, raised flower beds
Garage And Additional Parking - Oak framed garage with roller shutter door and slate roof, permeable cobblestone driveway providing off road parking, additional parking space to the side of the property, space for cycles
Front Garden - Turfed area (this will be done prior to occupation), pathway to front door
Brochures
Church View, ToddingtonCouncil TaxA payment made to your local authority in order to pay for local services like schools, libraries, and refuse collection. The amount you pay depends on the value of the property.Read more about council tax in our glossary page.
Ask agent
Church View, Toddington
NEAREST STATIONS
Distances are straight line measurements from the centre of the postcode- Harlington Station2.4 miles
- Leagrave Station4.0 miles
- Flitwick Station4.9 miles
About the agent
Open for nearly 30 years our High Street office in Dunstable now serves as a hub for both our sales and lettings department covering all areas of Dunstable & Luton
The highly experienced team of local and motivated staff have driven our business to become the highest Google rated agent in Town.
Both innovative and highly principled, the Sales and Lettings departments fit very well together and both sets of staff have developed a strong bond and ar
Notes
Staying secure when looking for property
Ensure you're up to date with our latest advice on how to avoid fraud or scams when looking for property online.
Visit our security centre to find out moreDisclaimer - Property reference 32290609. The information displayed about this property comprises a property advertisement. Rightmove.co.uk makes no warranty as to the accuracy or completeness of the advertisement or any linked or associated information, and Rightmove has no control over the content. This property advertisement does not constitute property particulars. The information is provided and maintained by Household Estate Agents, Dunstable. Please contact the selling agent or developer directly to obtain any information which may be available under the terms of The Energy Performance of Buildings (Certificates and Inspections) (England and Wales) Regulations 2007 or the Home Report if in relation to a residential property in Scotland.
*This is the average speed from the provider with the fastest broadband package available at this postcode. The average speed displayed is based on the download speeds of at least 50% of customers at peak time (8pm to 10pm). Fibre/cable services at the postcode are subject to availability and may differ between properties within a postcode. Speeds can be affected by a range of technical and environmental factors. The speed at the property may be lower than that listed above. You can check the estimated speed and confirm availability to a property prior to purchasing on the broadband provider's website. Providers may increase charges. The information is provided and maintained by Decision Technologies Limited.
**This is indicative only and based on a 2-person household with multiple devices and simultaneous usage. Broadband performance is affected by multiple factors including number of occupants and devices, simultaneous usage, router range etc. For more information speak to your broadband provider.
Map data ©OpenStreetMap contributors.





