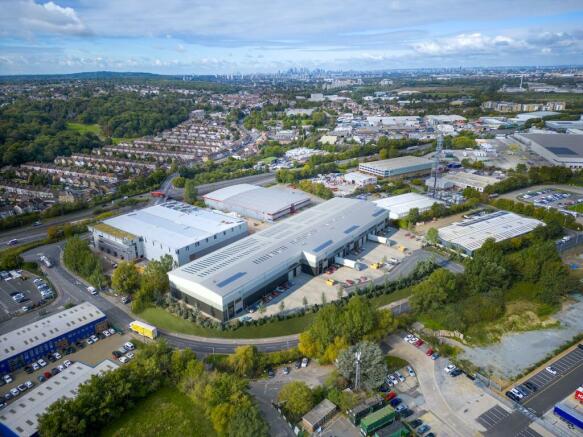Unit 3, Blueprint Erith, Church Manorway, Erith, DA8 1DG
- SIZE AVAILABLE
19,572 sq ft
1,818 sq m
- SECTOR
Light industrial facility to lease
Lease details
- Lease available date:
- Ask agent
Key features
- Available NOW
- Net Zero Carbon Construction
- 16 miles to Central London
- Over 500,000 households within 20 minute drive
- Secure gated yards
- 12m eaves height
- Solar panels capable of up to 6,800 KWH per annum
- Up to 32m yard depth
Description
Featuring the enhanced Firethorn Trust specification, Blueprint Erith carries a market-leading design that stimulates productivity, promotes sustainability and boosts the bottom line.
In addition to a modern warehouse design, Grade-A mezzanine offices benefit from comfort cooling and LED lighting, while welfare facilities look to enhance employee satisfaction.
Location
Blueprint Erith is situated within the Thames Gateway district, at the heart of the Belvedere & Erith Industrial Zone, which is currently a focus of investment and a major growth area for jobs, transport and industry.
Located within the Borough of Bexley, which has a population of almost 250,000 residents, Blueprint Erith is an ideal last-mile location, providing easy access to the M25, Central London and transport links across rail, air and sea.
Brochures
Unit 3, Blueprint Erith, Church Manorway, Erith, DA8 1DG
NEAREST STATIONS
Distances are straight line measurements from the centre of the postcode- Belvedere Station0.7 miles
- Erith Station0.7 miles
- Barnehurst Station1.8 miles
Notes
Disclaimer - Property reference 130208-2. The information displayed about this property comprises a property advertisement. Rightmove.co.uk makes no warranty as to the accuracy or completeness of the advertisement or any linked or associated information, and Rightmove has no control over the content. This property advertisement does not constitute property particulars. The information is provided and maintained by CBRE Industrial, London. Please contact the selling agent or developer directly to obtain any information which may be available under the terms of The Energy Performance of Buildings (Certificates and Inspections) (England and Wales) Regulations 2007 or the Home Report if in relation to a residential property in Scotland.
Map data ©OpenStreetMap contributors.




