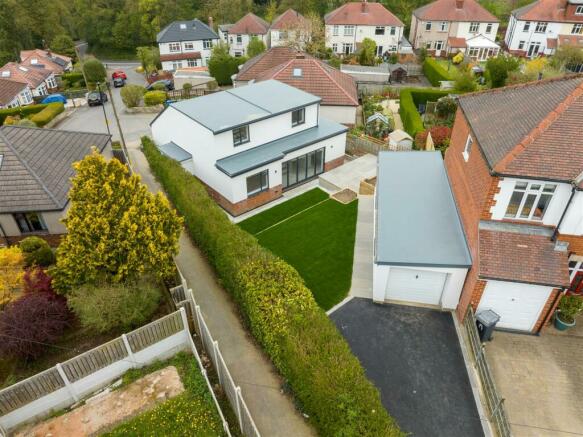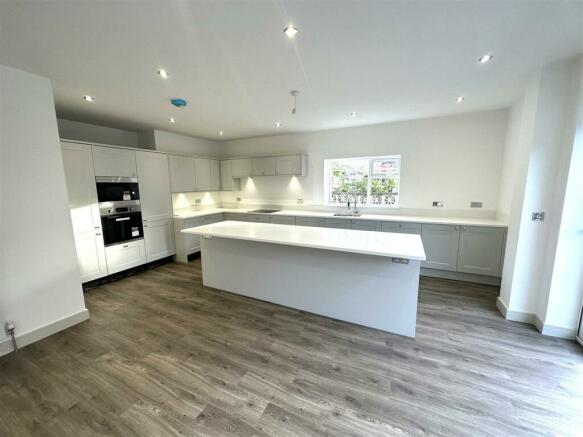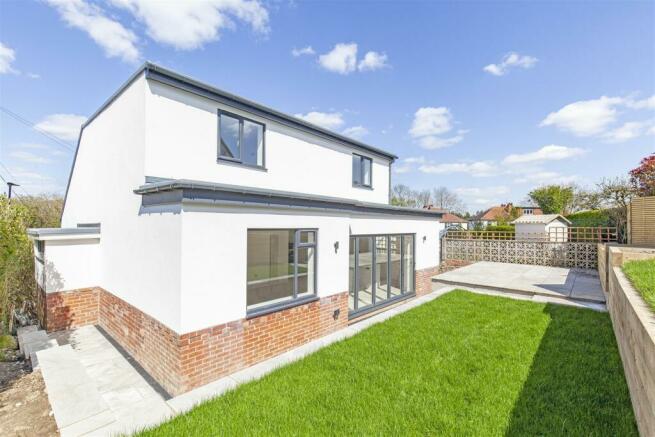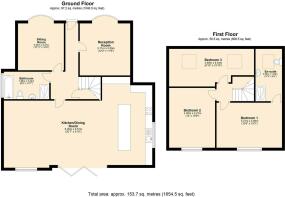Hutcliffe Drive, Beauchief, S8

- PROPERTY TYPE
Detached
- BEDROOMS
5
- BATHROOMS
2
- SIZE
Ask agent
- TENUREDescribes how you own a property. There are different types of tenure - freehold, leasehold, and commonhold.Read more about tenure in our glossary page.
Freehold
Key features
- Detached Family Residence
- 4/5 Bedrooms
- No Chain
- Contemporary Kitchen and Bathrooms
- Well Proportioned Accommodation
- UPVC DG
- GCH
- Popular and Convenient Location
- Landscaped Gardens
- Tandem Garage
Description
The property has been extensively refurbished and is brimming with high quality fixtures and fittings and is perfect for modern family living, with double glazing throughout, including impressive Bi-Fold doors, gas fired central heating, stylish and contemporary bathroom and en-suite, a stylish kitchen and landscaped gardens.
Andersons are delighted to offer to the market this superbly appointed, detached family residence located in the highly desirable suburb of Beauchief. A kerb side inspection does not do justice to this stunning property. Offering generous living accommodation over two floors, including a fantastic open plan kitchen/dining/living room. This four/five bedroom, two bathroom executive property has been extended and improved in a sympathetic and aesthetically pleasing manner.
The property has been extensively refurbished and is brimming with high quality fixtures and fittings and is perfect for modern family living, with double glazing throughout, including impressive Bi-Fold doors, gas fired central heating, stylish and contemporary bathroom and en-suite, a stylish kitchen and landscaped gardens.
Hutcliffe Drive is a quiet cul de sac located off Hutcliffe Wood Road which runs between Abbey Lane and Archer Road. Number five is situated at the head of the cul-de-sac and benefits from a tandem garage and further parking at the top of the garden accessed from Dalewood Aveune.
Beauchief is a most sought after residential suburb. Just a short stroll to areas of Millhouses and Woodseats which boast an array of independent cafes, bars, eateries, and a vibrant shopping scene.
Getting into Sheffield City Centre is easily done, either by car or on public transport. The area has always been a firm family favourite due to its highly regarded schooling for all age groups and excellent sporting and recreation facilities. The retail park off Abbey Lane has some well known high street names, a major supermarket, gym and fast food outlets. Being located so close to these vibrant areas doesn't mean that you need to miss out on nature or a place to relax. Local woodland and parks at Millhouses and Meersbrook are great areas to take walks and of course the Peak District National park is just on your doorstep.
Accommodation -
Ground Floor -
Entrance Hall - The property is accessed via a contemporary composite door with an inlaid obscured glass panel. There are recessed ceiling spotlights, security system control panel, a contemporary vertical central heating radiator, chrome switch’s and electrical sockets. An oak and glass staircase leads up to the first floor accommodation and has a useful storage cupboard below.
Open Plan Kitchen Dining Living Area - 9.67m x 4.88m (31'8" x 16'0") - Open plan kitchen dining living area 9.67 m x 4.88 m.
Walking into this open plan area at the rear of the property offers the real 'WOW' factor. You can see that the vendors have put a lot of effort into this space, the quality of fixtures and finishing and amount of natural light makes this a very special room. The stunning kitchen has been designed to combine the most practical of areas with stylish looks and innovations and is fitted with a comprehensive range of ‘Dove Grey’ coloured units above and below streamlined Quartz work surfaces, with matching up-stands.
Along one side of the kitchen is a long run of units which incorporate a ceramic hob, an inset stainless steel one and a half bowl sink with a hand spray mixer tap, an integrated dishwasher, a washing machine and ample storage and display units. A bank of units to the back wall provides further storage and houses the Ideal combination boiler. Integrated within this area is a single electric oven, microwave/combination oven and fridge freezer. The large central island, provides further storage potential and the Quartz work surface over hangs to provide a breakfast bar.
There are recessed LED spot lights, chrome switches and sockets, three contemporary vertical central heating radiators, side and rear facing uPVC double glazed windows and impressive 4m Bi-Fold doors which lead onto the rear garden. There is ample space in this well-proportioned room for dining and lounge areas.
Lounge/Bedroom Five - 4.50m (into bay) x 3.58m (14'9" (into bay) x 11'8" - Offering potential for a separate lounge/snug or bedroom five. Having a front facing UPVC bay window, a vertical contemporary central heating radiator and chrome electric sockets and switches.
Bedroom Four - 4.23m (into bay) x 3.26m (13'10" (into bay) x 10'8 - Having a front facing UPVC bay window, a vertical contemporary central heating radiator and chrome electric sockets and switches.
Family Bathroom - 3.23m x 2.01m (10'7" x 6'7") - A stunning family bathroom fitted with a white four piece suite, comprising of a panelled bath, a low flush WC, a vanity wash hand basin and a glazed corner shower cubicle with twin head thermostatic shower. There are complimentary marble effect ceramic tiles to the walls and floor, a vertical central heating radiator, recessed ceiling spotlights, an extractor fan, and a UPVC obscured double glazed window.
First Floor -
Landing -
Bedroom One - 4.65m x 3.22m (15'3" x 10'6") - A well proportioned room, benefiting from a UPVC double glazed window which overlooks the rear garden, a contemporary vertical central heating radiator and chrome sockets and switches.
En-Suite Shower Room - 3.57m x 1.94m (11'8" x 6'4") - A good sized and stylish en-suite shower room, which has marble effect ceramic tiles the walls and floor, a large glazed shower cubicle with twin head thermostatic shower, vanity wash hand basin with storage below, and a low flush WC. There is also a contemporary vertical central heating radiator, recessed ceiling spotlights and an extractor fan.
Bedroom Two - 4.23m x 3.27m (13'10" x 10'8") - A further good sized double bedroom which benefits from a UPVC double glazed window overlooking the rear garden, a contemporary vertical central heating radiator and chrome sockets and switches.
Bedroom Three - 6.04m x 2.63m (restricted head height) (19'9" x 8' - Offering potential for a home office, children’s playroom or gym. Having two front facing Velux windows, a contemporary vertical central heating radiator, chrome sockets and switches, recessed ceiling spotlights as well as a central pendant fitting and access is provided into eve storage area.
Outside - To the front of property, sees and an area of car hard standing, an Indian stone paved path leads past a timber sleeper edged raised planter to the front door and also to the side of the property.
To the rear of the property sees landscaped tiered gardens, with lawns, planting beds and entertaining area. Indian stone paving, rendered walls and the use of timber sleepers provide a contemporary feel to this good sized garden.
There is an area of car hard standing to the rear of the property, accessed via Dalewood Avenue, which in turn leads to a tandem garage.
Garage - 8.75m x 2.75m (28'8" x 9'0") - With an up and over door, two side and one rear facing UPVC double glazed windows, power and light.
Brochures
Hutcliffe Drive, Beauchief, S8Council TaxA payment made to your local authority in order to pay for local services like schools, libraries, and refuse collection. The amount you pay depends on the value of the property.Read more about council tax in our glossary page.
Band: D
Hutcliffe Drive, Beauchief, S8
NEAREST STATIONS
Distances are straight line measurements from the centre of the postcode- Dore Station1.2 miles
- Herdings Park Tram Stop2.4 miles
- Park Grange Tram Stop2.5 miles
About the agent
Andersons is an estate agency based in Sheffield, South Yorkshire.
We offer our clients the very best in customer service: provide everything you expect from an Estate Agent — and much, much more. From mansion to mid-terraced, Andersons can offer all its clients:
Full professional Estate Agency services, including free market appraisals, sales, and lettings of domestic & commercial properties.
Through our connections that we have built up over the years, we can put you in to
Industry affiliations



Notes
Staying secure when looking for property
Ensure you're up to date with our latest advice on how to avoid fraud or scams when looking for property online.
Visit our security centre to find out moreDisclaimer - Property reference 32296006. The information displayed about this property comprises a property advertisement. Rightmove.co.uk makes no warranty as to the accuracy or completeness of the advertisement or any linked or associated information, and Rightmove has no control over the content. This property advertisement does not constitute property particulars. The information is provided and maintained by Andersons Residential, Sheffield. Please contact the selling agent or developer directly to obtain any information which may be available under the terms of The Energy Performance of Buildings (Certificates and Inspections) (England and Wales) Regulations 2007 or the Home Report if in relation to a residential property in Scotland.
*This is the average speed from the provider with the fastest broadband package available at this postcode. The average speed displayed is based on the download speeds of at least 50% of customers at peak time (8pm to 10pm). Fibre/cable services at the postcode are subject to availability and may differ between properties within a postcode. Speeds can be affected by a range of technical and environmental factors. The speed at the property may be lower than that listed above. You can check the estimated speed and confirm availability to a property prior to purchasing on the broadband provider's website. Providers may increase charges. The information is provided and maintained by Decision Technologies Limited.
**This is indicative only and based on a 2-person household with multiple devices and simultaneous usage. Broadband performance is affected by multiple factors including number of occupants and devices, simultaneous usage, router range etc. For more information speak to your broadband provider.
Map data ©OpenStreetMap contributors.




