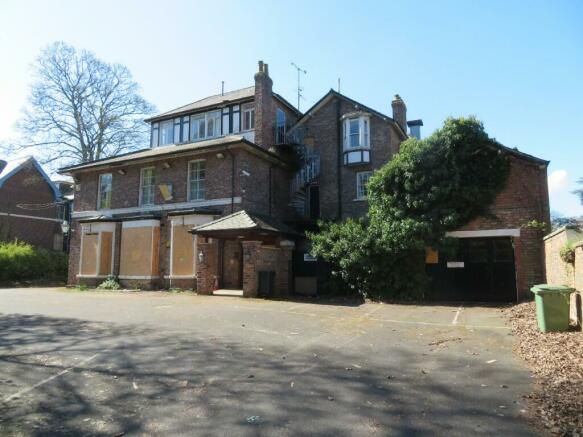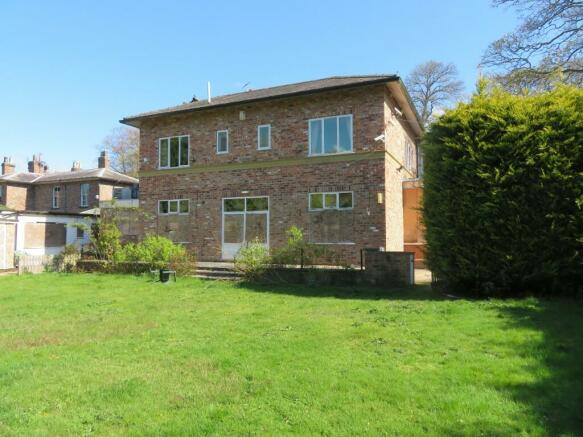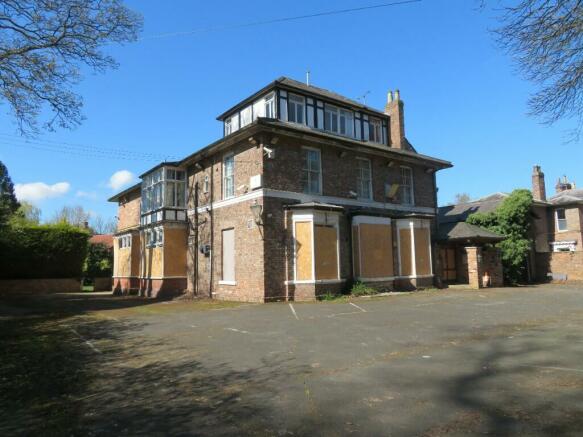Shipton Road, York, North Yorkshire, YO30
- SIZE AVAILABLE
9,603 sq ft
892 sq m
- SECTOR
14 bedroom hotel for sale
- USE CLASSUse class orders: C1 Hotels
C1
Key features
- UNCONDITIONAL OFFERS ONLY
- WITHIN 1 MILE OF YORK CITY CENTRE
- FORMERLY UTILISED AS A HOTEL WITH 14 EN SUITE BEDROOMS
- ADDITIONAL OWNERS ACCOMMODATION
- SITE AREA APPROX 0.48 ACRES
- POTENTIAL FOR ALTERNATIVE USES STP
Description
Currently comprising a detached, two storey plus attic level, hotel which provides 14 en-suite bedrooms. To the rear of the property there is a two storey managers flat and a one-bedroom flat above the adjoining garage. The bedrooms are configured to provide 3 single rooms, 4 double rooms, 2 twin rooms and 5 family rooms (double and single beds).
Subject to the necessary consent, the property offers the potential for a variety of uses including residential, institutional, care home or offices.
Location
Situated on the A19 (Shipton Road) close to the junction with Rawcliffe land and a short distance from Clifton Green. The property is conveniently positioned for access to the sought after schools of St Peter's and Bootham. Nearby attractions include Homestead Park, Clifton Ings and the River Ouse. York City Centre is within one mile along Clifton/ Bootham.
Directions
Leaving York to the North along Bootham/Clifton, continue approximately 0.75 miles past St Peter's School to Clifton Green. At the traffic lights continue ahead a short distance along the A19 (Shipton Road) to the traffic lights at Rawcliffe Lane, at the traffic lights continue straight on the A19 (Shipton Road). The property is located a short distance along the A19, where it can be identified from our For Sale board on the left.
Existing Schedule of Accommodation - Gross Internal Area (GIA)
Ground Floor 344.00 SQM 3,703 SQFT
First Floor 344.00 SQM 3,703 SQFT
Second Floor 86.00 SQM 926 SQFT
Bungalow 76.27 SQM 821 SQFT
Garage FF Flat 41.80 SQM 450 SQFT
TOTAL 829.07 SQM 9,603 SQFT
Energy Performance Certificate
Energy Performance Asset Rating - Band B. A copy of the EPC is available upon request.
Services
We are advised mains gas, water, electricity and drainage are available and connected to the property.
Council Tax
The bungalow to the rear of the hotel is currently assessed as Band B for council tax purposes, with £1,524.00 payable.
The flat above the garage is assessed as Band A for council tax purposes, with £1,306 payable.
Tenure
We are advised that the property is held freehold and that vacant possession will be granted upon legal completion.
Town Planning
The current York City Council Local Plan was adopted in April 2005. As part of this plan the property is currently unallocated. It is not Listed however it is situated within Clifton Conservation Area No2.
From enquiries made of the local Planning Authority, we understand that the property has full consents for its existing use as a Hotel. The previous owners submitted a planning application for a first floor side extension and repositioning of the front entrance. This also included a change of use application from a Hotel (C1) to Residential Care Home (C2) and Mental Health Clinic. This has been withdrawn due to the property being surplus to requirements.
VAT
The property is not elected for VAT purposes.
Proposal
Offers are invited for the freehold interest. With a guide price of £1,900,000 (One Million Nine Hundred Thousand Pounds).
Money Laundering
In accordance with Anti-Money Laundering Regulations, two forms of identification and confirmation of the source of funding will be required from the successful purchaser.
Brochures
Shipton Road, York, North Yorkshire, YO30
NEAREST STATIONS
Distances are straight line measurements from the centre of the postcode- York Station1.1 miles
- Poppleton Station1.9 miles
About Malcolm Stuart Property Consultants LLP, Tadcaster
Wilton House, Station Estate, Station Road, Tadcaster, LS24 9SG

Notes
Disclaimer - Property reference BEECHWOOD. The information displayed about this property comprises a property advertisement. Rightmove.co.uk makes no warranty as to the accuracy or completeness of the advertisement or any linked or associated information, and Rightmove has no control over the content. This property advertisement does not constitute property particulars. The information is provided and maintained by Malcolm Stuart Property Consultants LLP, Tadcaster. Please contact the selling agent or developer directly to obtain any information which may be available under the terms of The Energy Performance of Buildings (Certificates and Inspections) (England and Wales) Regulations 2007 or the Home Report if in relation to a residential property in Scotland.
Map data ©OpenStreetMap contributors.




