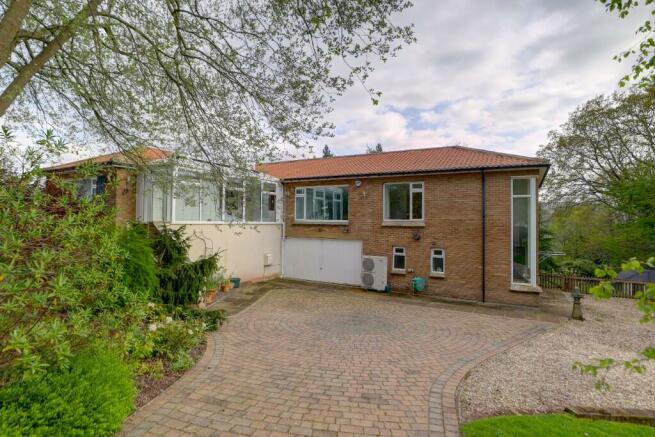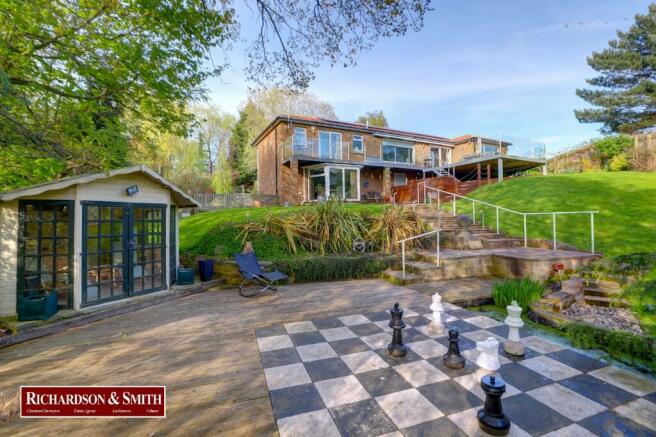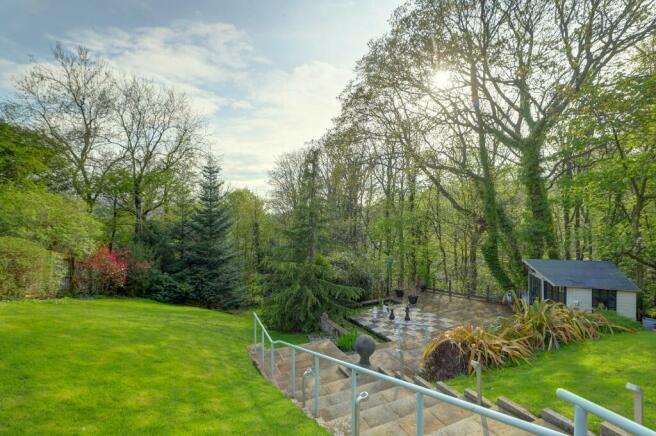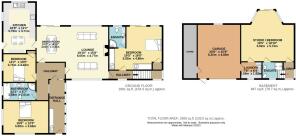Brock End, 7 Carr Hill Ridge, Briggswath, Whitby, North Yorkshire, YO21 1RZ

- PROPERTY TYPE
Detached
- BEDROOMS
4
- SIZE
Ask agent
- TENUREDescribes how you own a property. There are different types of tenure - freehold, leasehold, and commonhold.Read more about tenure in our glossary page.
Freehold
Key features
- A spacious, 4 bedroom house set in an elevated position.
- Enjoying splendid views across the lower Esk Valley up towards the North Yorkshire Moors.
- Private driveway with turning circle providig off-street parking.
- Landscaped gardens including balcony, patios, summerhouse, greenhouse and shed.
Description
The generously proportioned accommodation across the main floor is complemented by the lower ground floor studio suite and garage/utility/store rooms. The main floor provides a 'grand' master suite and 2 further double bedrooms, a house bathroom set either side of an open plan sitting / dining room with good access onto the garden decking, with a dining kitchen adjacent.
The décor, fixtures and fittings are all in good order and are obviously of good quality. The air-source heating and PV solar panels are a nod to the future and will help to make the running of the house more economical.
The gardens are interesting and attractively landscaped with lots of spaces for sitting out (or inside) and entertaining, depending upon the position of the sun and the prevailing wind. They connect well with the house and there is plenty of parking on the driveway as well as the garage, plus outbuildings including timber garden shed, a summerhouse and even a greenhouse.
This is an exclusive residential area and one where a number of other unusual, contemporary houses have been offered for sale successfully in recent years.
From the pavement at the front of the property, a path leads through a front garden up to the entrance door which opens into:
Conservatory Entrance Hallway - with tiled floor and uPVC double glazed wall and roof the porch has a built-in cupboards and an internal window and stable door into an Inner Hallway - L shaped with a tiled floor, doors open to ...
Bedroom 2 - A spacious double bedroom with windows facing to the front and side.
Bathroom - fully tiled and with a window to the side, the house bathroom has a white suite comprising a large spa style bath, low flush WC, wash basin set in a vanity unit and a shower cubicle with multi-jet shower fitment.
Bedroom 3 - Another double bedroom, slightly smaller than Bed 2, with a window to the side and recess cupboard.
Dining Room - With a wide archway opening into the adjacent lounge, the dining room has wide, double glazed patio doors opening onto the terrace to the south-facing rear of the house. A door opens through to ...
Breakfast Kitchen - with windows and a door to the side and further windows to the rear the breakfast kitchen is spacious and can accommodate a table and chairs for day-to-day dining. The room is fitted with a good quality arrangement of cabinets in a limed oak finish with composite/granite worktops. The design includes a dresser unit and a peninsular bar to divide up the space, plus all the usual integrated equipment including oven, hob, cooker hood, dishwasher etc.
Lounge - open plan with the dining area due to a wide interconnecting archway, the sitting room this reception room has huge windows to the front and rear flooding it with natural light. An electric stove set on a fireplace offers a focal point and an internal door opens through to ...
Staircase Hallway - with stairs descending to the lower ground floor and a door opening to ...
Master Bedroom Suite - comprising a spacious double bedroom with multiple built-in wardrobes and cupboards plus doors opening onto a balcony walkway connecting back to the deck at the rear of the house, off the dining room. Door to ...
En-Suite Shower Room - with basin set in vanity unit, low flush WC and quadrant shower cubicle with multi-jet shower fitment. Window to the rear.
Lower Ground Floor
The stairs descend to a lobby with a tall corner window where a door opens into ....
Studio / Bedroom 4 - currently presented as a guest suite (bedroom 4) this spacious room could be used for a number of purposes depending upon an owner's requirements. It is much larger than most double bedrooms and has a broad bay window with patio doors opening out into the rear garden. Internal doors open to ...
En-Suite Shower Room - with a small window to the front, tiled floor and a suite comprising a shower cubicle with Mira fitment, corner WC and a wash basin set adjacent to a vanity unit.
Laundry Room - with a sink set into a kitchen unit and a length of worktop atop points for an automatic washing machine and tumble dryer the laundry room has tiled floor and a small window to the front. A connecting door leads through to ....
Integral Double Garage Workshop - a double sized integral garage with a remote operated electric up and over garage door plus windows to the rear with security shutters. The garage has a hatch to an undercroft store area and houses the insulated hot water cylinder and equipment for the solar panels and air source heating.
Outside
The property has a plot that is broadly triangular in shape, the northern side of which, facing the road, is the base, sloping down to a point at the lower southern end of the back garden. A sweeping block pavior track descends from the road down onto
the circular driveway which offers access to the garage at lower ground floor level.
External steps lead up to the entrance, broadly level with the road. To the north and west side of the house, set around the driveway is a lawned garden interspersed with trees which includes a timber garden shed.
To the east side of the house is a garden with a lawn, a stone patio and gravelled border. This area has high hedges and includes a timber deck with an aluminium framed greenhouse.
The main garden area lies to the rear of the house and is steeply sloping and south-facing. It has direct access from the dining room, master bedroom and guest studio on the lower ground floor. There is a large steel framed wooden deck area level with the main living floor of the house and steps descending down through the lawned garden to a lower decked patio area with a pond and timber summerhouse.
This area has an oversized chessboard and is fringed by the wood and well stocked borders. The garden descends below this to further gravelled and stone paved seating areas fringed with bamboo and lawns beyond plus a small stone folly feature.
Viewing: Viewings by appointment. All interested parties should discuss this property, and in particular any specific issues that might affect their interest, with the agent's office prior to travelling or making an appointment to view this property.
Directions: From Whitby, take the A171 towards Guisborough, turning left at the roundabout onto the A169 road towards Pickering and York. As you descend the hill towards Sleights, take the first left turn onto Carr Hill Lane and from this road, Carr Hill Ridge is the first road on your left. Brock End lies at the end of the lane. See also location plans.
Services: The property is understood to be connected to metered mains water and electricity and mains sewerage. The central heating system in the property runs from an air source heat pump and there are also PV solar panels.
Planning / Local Authority: The property falls within the jurisdiction of North Yorkshire Council. Tel: .
Council Tax: Band 'G'. North Yorkshire Council Tel:
Post Code: YO21 1RZ
Brochures
Sales BrochureCouncil TaxA payment made to your local authority in order to pay for local services like schools, libraries, and refuse collection. The amount you pay depends on the value of the property.Read more about council tax in our glossary page.
Ask agent
Brock End, 7 Carr Hill Ridge, Briggswath, Whitby, North Yorkshire, YO21 1RZ
NEAREST STATIONS
Distances are straight line measurements from the centre of the postcode- Sleights Station0.5 miles
- Ruswarp Station1.2 miles
- Whitby Station2.1 miles
About the agent
Richardson and Smith is a traditional, independent firm of estate agents and auctioneers, established in Whitby for over 100 years. With our fully qualified staff we offer a professional service and commitment to quality, backed up by The Ombudsman for Estate Agents Scheme.
We know what we are doing and we sell houses - not mortgages or other financial services.
Our marketing appraisals are free and without obligation and provide you with a carefully considered opinion on value.
Industry affiliations



Notes
Staying secure when looking for property
Ensure you're up to date with our latest advice on how to avoid fraud or scams when looking for property online.
Visit our security centre to find out moreDisclaimer - Property reference brockend. The information displayed about this property comprises a property advertisement. Rightmove.co.uk makes no warranty as to the accuracy or completeness of the advertisement or any linked or associated information, and Rightmove has no control over the content. This property advertisement does not constitute property particulars. The information is provided and maintained by Richardson & Smith, Whitby. Please contact the selling agent or developer directly to obtain any information which may be available under the terms of The Energy Performance of Buildings (Certificates and Inspections) (England and Wales) Regulations 2007 or the Home Report if in relation to a residential property in Scotland.
*This is the average speed from the provider with the fastest broadband package available at this postcode. The average speed displayed is based on the download speeds of at least 50% of customers at peak time (8pm to 10pm). Fibre/cable services at the postcode are subject to availability and may differ between properties within a postcode. Speeds can be affected by a range of technical and environmental factors. The speed at the property may be lower than that listed above. You can check the estimated speed and confirm availability to a property prior to purchasing on the broadband provider's website. Providers may increase charges. The information is provided and maintained by Decision Technologies Limited.
**This is indicative only and based on a 2-person household with multiple devices and simultaneous usage. Broadband performance is affected by multiple factors including number of occupants and devices, simultaneous usage, router range etc. For more information speak to your broadband provider.
Map data ©OpenStreetMap contributors.




