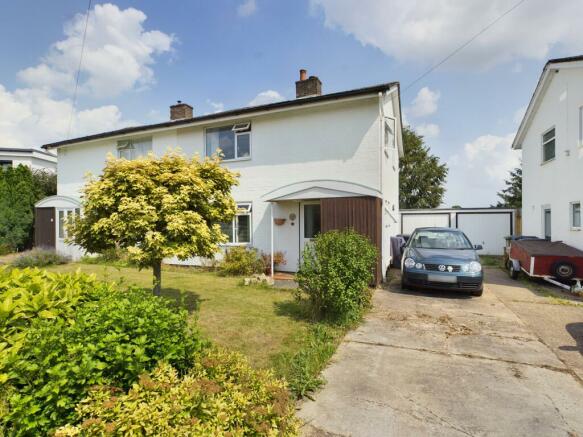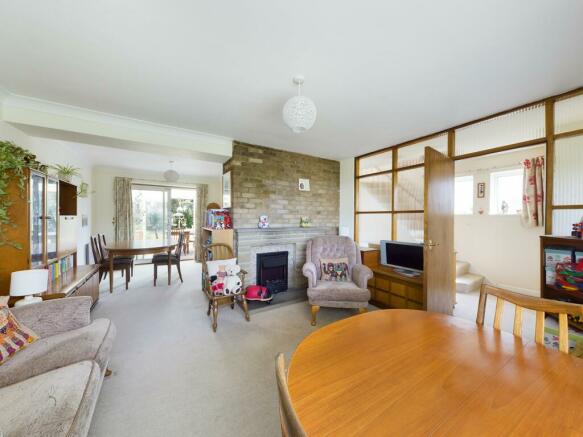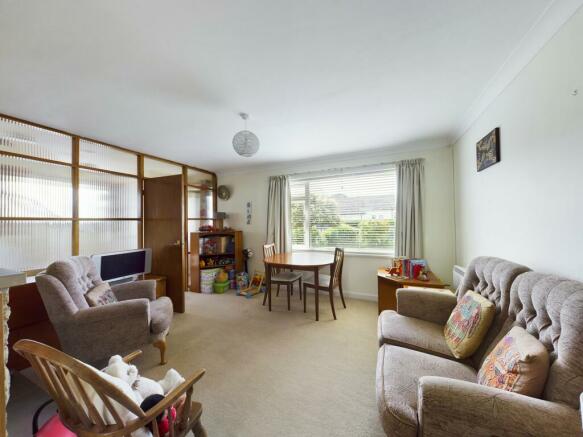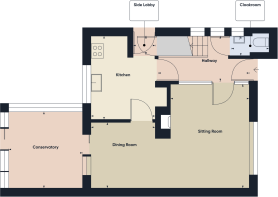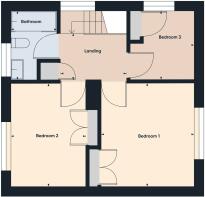Kings Grove, Barton, Cambridge

- PROPERTY TYPE
Semi-Detached
- BEDROOMS
3
- BATHROOMS
1
- SIZE
Ask agent
- TENUREDescribes how you own a property. There are different types of tenure - freehold, leasehold, and commonhold.Read more about tenure in our glossary page.
Freehold
Key features
- 3 bed semi-detached house
- Very popular village location
- Large garden with views to farmland
- Comberton VC catchment area
- Rewired in 2016
- Convenient for Cambridge City Centre and the M11
Description
GROUND FLOOR
STORM PORCH
with tiled flooring, lighting and part glazed upvc front door leading to the
ENTRANCE HALL
with two windows to side, stairs to first floor, wall mounted Creda electric storage heater, door to kitchen and door with fluted glass, full length side panels to living room (see later), door to
CLOAKROOM
with window to side, wc, wash handbasin with tiled splashbacks, extractor fan, coathooks.
KITCHEN
3.40 m x 2.70 m (11'2" x 8'10")
with doorway to side porch, window to rear with lovely views to rear garden, recessed ceiling spotlights, good range of built in fitted wall and base units with roll top work surfaces, one and a quarter bowl stainless steel sink unit and drainer with mixer taps, built in electric hob with extractor hood over, built in Hotpoint eye level electric double oven, space and plumbing for washing machine, space for fridge, ceramic tiled flooring.
REAR PORCH
with built in cupboard with electric meter and consumer unit, ceramic tiled flooring, part glazed upvc door to side of property.
LIVING ROOM
4.00 m x 4.30 m (13'1" x 14'1")
with large window to front with views to rear garden, wall mounted electric storage heater, exposed brick to chimney breast with stone fireplace and hearth, inset electric fireplace with marble surround.
DINING AREA
2.73 m x 2.70 m (8'11" x 8'10")
with door to kitchen, aluminium double glazed sliding door and side panel to conservatory, wall mounted electric storage heater.
CONSERVATORY
3.20 m x 3.10 m (10'6" x 10'2")
upvc double glazed conservatory with sliding door and views to rear garden, power and lighting.
FIRST FLOOR
LANDING
with window to side, wall mounted electric storage heater, loft access hatch to fully boarded loft (insulated to current recommendations), built in airing cupboard with factory lagged hot water tank and slatted wood shelving, doors to
BEDROOM 1
3.40 m x 3.70 m (11'2" x 12'2")
with window to front, wall mounted electric heater, double doors to built in wardrobe cupboard.
BEDROOM 2
3.60 m x 2.70 m (11'10" x 8'10")
with window to rear with views to rear garden with farm land beyond, double doors to built in wardrobe cupboard, wall mounted electric heater.
BEDROOM 3
2.50 m x 2.40 m (8'2" x 7'10")
with window to side, built in cupboard, wall mounted electric heater.
REFITTED BATHROOM
spacious bathroom with window to rear, fully tiled walls, panelled bath with tiled surround, chrome Aqualisa shower unit and glass screen over, wash handbasin, wc, heated towel rail, extractor fan, recessed ceiling spotlights.
OUTSIDE
Lawned front garden set behind a retaining shrub border, various flower and shrub borders and adjacent driveway to side providing off road parking for 2/3 vehicles. Driveway leads onto a timber gate via the rear garden and a single garage. The rear garden (26' x 3' and 15' x 3') is another particular feature of the property with a paved patio area adjacent to the rear of the property leading onto a lawn with attractively stocked flower and shrub borders, mature beech tree (protected), outside tap and lighting. Timber shed to remain. The whole backing onto open farm land.
SERVICES
Mains water, electricity and drainage
TENURE
The property is Freehold
COUNCIL TAX
Band D
VIEWING
By arrangement with Pocock & Shaw
Brochures
Brochure Kings Grove, BartonCouncil TaxA payment made to your local authority in order to pay for local services like schools, libraries, and refuse collection. The amount you pay depends on the value of the property.Read more about council tax in our glossary page.
Band: D
Kings Grove, Barton, Cambridge
NEAREST STATIONS
Distances are straight line measurements from the centre of the postcode- Cambridge Station3.3 miles
- Shelford Station4.1 miles
- Foxton Station4.5 miles
About the agent
Established in Cambridge in 1985, we are proud of our detailed knowledge of the local property market. We are a fully independent company providing a personal, professional and efficient service with expertise in the selling and letting of residential properties in the city and surrounding villages.
Industry affiliations



Notes
Staying secure when looking for property
Ensure you're up to date with our latest advice on how to avoid fraud or scams when looking for property online.
Visit our security centre to find out moreDisclaimer - Property reference PCZ-17355-2. The information displayed about this property comprises a property advertisement. Rightmove.co.uk makes no warranty as to the accuracy or completeness of the advertisement or any linked or associated information, and Rightmove has no control over the content. This property advertisement does not constitute property particulars. The information is provided and maintained by Pocock & Shaw, Cambridge. Please contact the selling agent or developer directly to obtain any information which may be available under the terms of The Energy Performance of Buildings (Certificates and Inspections) (England and Wales) Regulations 2007 or the Home Report if in relation to a residential property in Scotland.
*This is the average speed from the provider with the fastest broadband package available at this postcode. The average speed displayed is based on the download speeds of at least 50% of customers at peak time (8pm to 10pm). Fibre/cable services at the postcode are subject to availability and may differ between properties within a postcode. Speeds can be affected by a range of technical and environmental factors. The speed at the property may be lower than that listed above. You can check the estimated speed and confirm availability to a property prior to purchasing on the broadband provider's website. Providers may increase charges. The information is provided and maintained by Decision Technologies Limited.
**This is indicative only and based on a 2-person household with multiple devices and simultaneous usage. Broadband performance is affected by multiple factors including number of occupants and devices, simultaneous usage, router range etc. For more information speak to your broadband provider.
Map data ©OpenStreetMap contributors.
