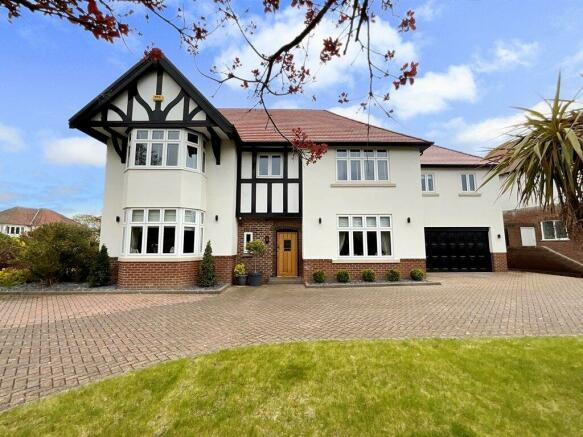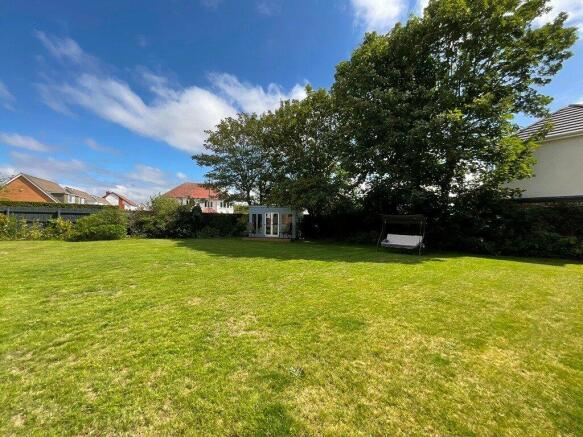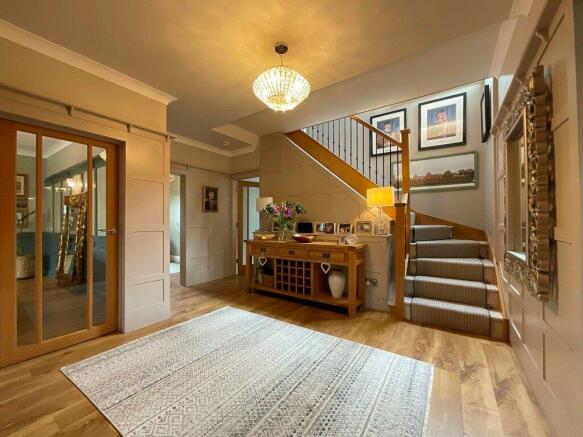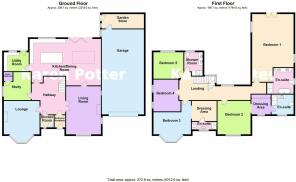
Trafalgar Road, Birkdale, Southport

- PROPERTY TYPE
Detached
- BEDROOMS
5
- BATHROOMS
5
- SIZE
3,153 sq ft
293 sq m
- TENUREDescribes how you own a property. There are different types of tenure - freehold, leasehold, and commonhold.Read more about tenure in our glossary page.
Freehold
Key features
- Double Fronted Detached House
- Five Double Bedrooms
- Three Reception Rooms
- Gardens to the Front, Side & Rear
- Four Car Garage
- Thoughtfully Renovated Throughout
- Carriage Sweep Driveway
- Gas Central Heating & Double Glazing
Description
Description:
Only by an inspection may the many outstanding features of this truly exceptional detached family house be appreciated fully. Located to the shore side of Birkdale within a highly sought after residential area, this property presents an excellent opportunity for a buyer seeking a residence of character which has been extensively modernised to exacting standards within the last 5 years.
This extensive refurbishment programme included thoughtfully planned extensions to the front, side and rear; a new roof, fascia boards and rainwater goods; new windows; central heating boiler with pressurised hot water system; fitted kitchen and utility room; four bathrooms; fitted wardrobes; a new staircase; interior doors; feature wall panelling; a CCTV system; twin bespoke electric gates and new perimeter wall.
The beautifully presented accommodation comprises Entrance Vestibule; Hall; Fitted Cloakroom/Shower Room; front Lounge; front Living Room; Study; superb open plan fitted Kitchen and Dining Room with large island unit, bi-fold doors and ceiling lantern. To the first floor there are five Bedrooms, the Principal Bedroom suite comprises a exceptionally spacious Bedroom and Bathroom; four further Bedrooms, two of which have En Suite Dressing Rooms and Shower Rooms. There is a family Shower Room located off the large Landing.
The property stands in established, generously proportioned and well maintained enclosed gardens which extend from the side to the rear with a large terrace providing an ideal Summer entertaining space. The front incorporates a carriage-sweep driveway with elegant twin electrically operated gates which lead to the four car Garage, also with remote controlled access and an electric car charging point.
Trafalgar Road forms part of a highly sought after residential area to the shore side of Birkdale within walking distance of the famous Royal Birkdale Golf Club. The railway station at Hillside on the Southport/Liverpool line is also within walking distance and the many amenities of Birkdale Shopping Village are readily accessible, as are a number of local primary and secondary schools.
Entrance Vestibule
Hall
Fitted Cloakroom/Shower Room - 1.68m x 1.52m (5'6" x 5'0")
Front Lounge - 5.16m into bay x 4.5m (16'11" x 14'9")
Living Room - 5.74m x 4.39m (18'10" x 14'5")
Study - 3.53m x 3.4m (11'7" x 11'2")
Open Plan Kitchen and Dining Room - 8.97m overall x 5.49m overall (29'5" x 18'0")
Utility Room - 3.15m x 2.39m (10'4" x 7'10")
First Floor:
Large Landing
Principal Bedroom - 6.65m plus door recess x 5.21m (21'10" x 17'1")
En-Suite Bathroom - 3.23m x 2.54m (10'7" x 8'4")
Front Bedroom 2 - 4.19m x 4.17m (13'9" x 13'8")
Dressing Area - 2.49m into wardrobes x 2.44m (8'2" x 8'0")
En-Suite Shower Room - 2.77m x 2.49m (9'1" x 8'2")
Front Bedroom 3 - 4.72m x 3.66m into bay, plus door recess (15'6" x 12'0")
Dressing Room - 3.15m x 2.54m (10'4" x 8'4")
En-Suite Shower Room - 3.15m x 0.97m (10'4" x 3'2")
Bedroom 4 - 3.99m x 3.4m (13'1" x 11'2")
Rear Bedroom 5 - 3.76m x 3.33m (12'4" x 10'11")
Shower Room - 2.95m overall x 2.31m (9'8" x 7'7")
Outside:
Four Car Garage - 10.67m x 5.31m (35'0" x 17'5")
Garden Store - 5.31m x 1.8m (17'5" x 5'11")
Tenure:
Council Tax:
Please Note:
© 2023 All Rights Reserved
Brochures
Brochure 1- COUNCIL TAXA payment made to your local authority in order to pay for local services like schools, libraries, and refuse collection. The amount you pay depends on the value of the property.Read more about council Tax in our glossary page.
- Band: G
- PARKINGDetails of how and where vehicles can be parked, and any associated costs.Read more about parking in our glossary page.
- Garage
- GARDENA property has access to an outdoor space, which could be private or shared.
- Yes
- ACCESSIBILITYHow a property has been adapted to meet the needs of vulnerable or disabled individuals.Read more about accessibility in our glossary page.
- Ask agent
Trafalgar Road, Birkdale, Southport
NEAREST STATIONS
Distances are straight line measurements from the centre of the postcode- Hillside Station0.3 miles
- Birkdale Station0.7 miles
- Southport Station1.7 miles
About the agent
We pride ourselves on being a friendly, efficient, well organised and highly successful Estate Agent where excellent communication is the key to everything.
Our prominent town centre office is open 7 days a weeks with free parking for our customers. We have a dedicated Sales Team who work together to ensure you are delighted with our service and our Accompanied Viewings Team can be seen throughout the area conducting viewings for
Industry affiliations



Notes
Staying secure when looking for property
Ensure you're up to date with our latest advice on how to avoid fraud or scams when looking for property online.
Visit our security centre to find out moreDisclaimer - Property reference S226679. The information displayed about this property comprises a property advertisement. Rightmove.co.uk makes no warranty as to the accuracy or completeness of the advertisement or any linked or associated information, and Rightmove has no control over the content. This property advertisement does not constitute property particulars. The information is provided and maintained by Karen Potter, Southport. Please contact the selling agent or developer directly to obtain any information which may be available under the terms of The Energy Performance of Buildings (Certificates and Inspections) (England and Wales) Regulations 2007 or the Home Report if in relation to a residential property in Scotland.
*This is the average speed from the provider with the fastest broadband package available at this postcode. The average speed displayed is based on the download speeds of at least 50% of customers at peak time (8pm to 10pm). Fibre/cable services at the postcode are subject to availability and may differ between properties within a postcode. Speeds can be affected by a range of technical and environmental factors. The speed at the property may be lower than that listed above. You can check the estimated speed and confirm availability to a property prior to purchasing on the broadband provider's website. Providers may increase charges. The information is provided and maintained by Decision Technologies Limited. **This is indicative only and based on a 2-person household with multiple devices and simultaneous usage. Broadband performance is affected by multiple factors including number of occupants and devices, simultaneous usage, router range etc. For more information speak to your broadband provider.
Map data ©OpenStreetMap contributors.





