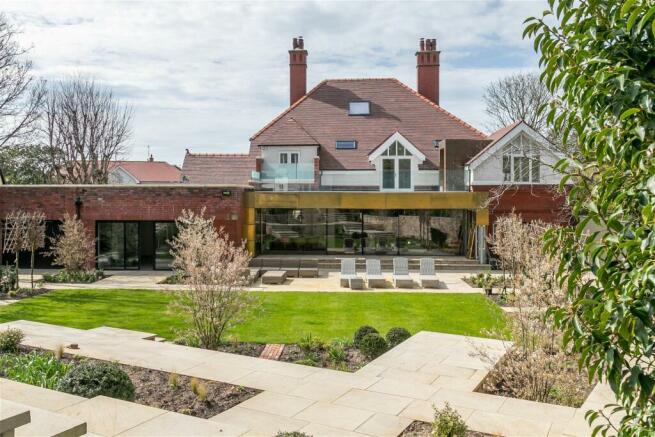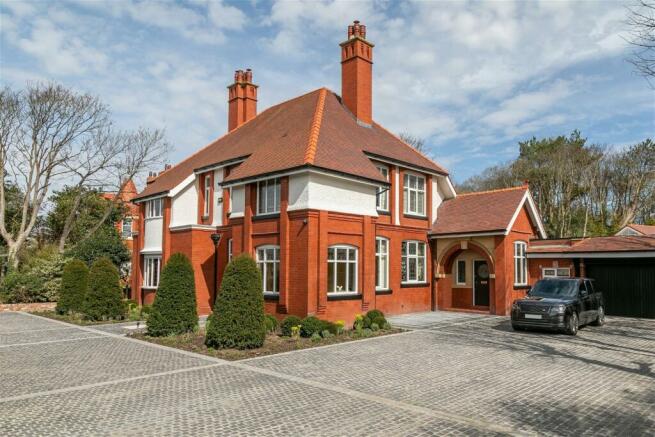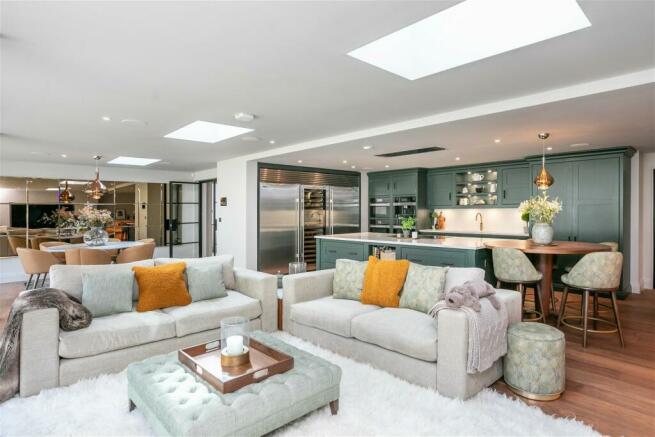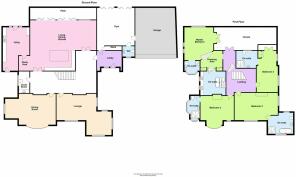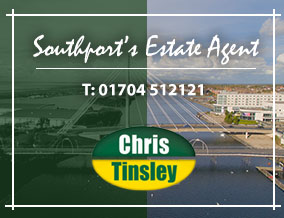
Sandringham Road, Birkdale, Southport, Merseyside, PR8 2JZ

- PROPERTY TYPE
Detached
- BEDROOMS
4
- BATHROOMS
4
- SIZE
Ask agent
- TENUREDescribes how you own a property. There are different types of tenure - freehold, leasehold, and commonhold.Read more about tenure in our glossary page.
Ask agent
Key features
- Combining the elegance of an Edwardian residence together with cutting edge features of modern living.
- Comprehensively and sympathetically modernised by the present owners.
- Generous Family Accommodation on 3 Levels.
- Lounge, Dining Room and Fabulous Living, Dining Kichen.
- Four Bedrooms all with Ensuite.
- Gym, Bespoke Wine Cellar.
- Professionally Landscaped gardens, Double Garage.
- Sought After Location Close to Birkdale Village.
- A Truly Exceptional Property.
Description
This fabulous family home effortlessly combines the elegance of an Edwardian residence together with cutting edge features of modern living.
The property has been comprehensively and sympathetically modernised by the present owners over a number of years and is a testament to their vision, exacting specifications and eye for detail.
The accommodation which is described in much greater detail below is arranged on three levels, providing generous family living space on the ground floor including; a lounge, dining room, open plan living, dining, kitchen and utility. On the first floor, there are four bedrooms, all with en suite facilities. The master bedroom has access to a terrace overlooking the rear garden. The cellars have been totally refurbished and provide a bespoke wine cellar and a number of excellent storage rooms. The property has a fully integrated smart system, Control 4, running the lighting, heating, entertainment and security features.
The professionally landscaped gardens adjoining the property have been designed by award-winning designers and feature an in-and-out drive double garage and a terraced and tiered rear garden. The property is located in one of the North West's most sought after roads, close to Royal Birkdale Golf Club and a short walk to the vibrant buzzing Birkdale Village with its range of restaurants, wine bars and speciality shops.
For more information or to arrange a viewing of the truly outstanding property please ring Chris Tinsley .
Open Vestibule
Outer door with feature stained glass and leaded insert, matching side windows.
Entrance Lobby - 3.71m x 2.34m (12'2" x 7'8")
Original tiled floor, school style radiator, feature mirrored glazed wall. Doors to the entrance hall and gym.
Entrance Hall
Featuring a 'Ted Tod' walnut floor with underfloor heating, two newly fitted multifuel stoves and attractive surrounds. Decorative coving, plate rail and 3/4 panelling. Recessed spotlighting and picture lighting. Feature stained glass and leaded double glazed window. Stairs to the first floor with access below to the cellars.
Cloakroom - 3.33m x 1.47m (10'11" x 4'10")
Vanity wash hand basin with drawers below, WC, double glazed window, recessed spotlighting and wall lighting. Ceiling speaker.
Lounge - 6.43m x 4.27m (21'1" extending to 26"11' x 14'0" extending to 19" 2' into recess)
Double glazed windows to the front, side and the hexagonal bay. A 'Ted Tod' walnut floor with underfloor heating. A new multifuel stove and surround. Recessed spotlighting and picture lighting. Coving and picture rail. Ceiling speaker.
Formal Dining Room - 4.65m excl. door recess x 7.57m into inglenook (15'3" x 24'10")
3/4 oak panelling and parquet floor, decorative carved timber over mantle with minster style surround and brick weave interior with multifuel stove. Highly decorative frieze, raised moulding to the ceiling. Side Inglenook with upholstered bench seating and feature window. Curved double glazed and leaded bay window, school radiator wall light points and recessed spotlighting, ceiling speakers.
Living, Dining, Kitchen - 8.31m x 9.83m (27'3" x 32'3")
The heart of this remarkable home;-
-The kitchen features a range of 'Tom Howley' units in their classic 'Hartford' design, hand painted in 'Avocado' with walnut carcasses and bespoke antique brass, wire scroll handles these are complimented by a 'Calcutta Gold' Silestone worktop and circular walnut breakfast bar.
The island unit features a 'Miele' induction hob with a 'Westin' flush fitting extractor above, base units with both cupboards and drawers. A further range of fitments includes; base units, wall cupboards, and a double cupboard spice pantry and coffee station. White enamel sink unit, working surfaces incorporating drainer, 'Quooker' tap.
A range of 'Miele' appliances include an 'M Touch' steam oven, single oven, 'M Touch' combination oven, two warming drawers,a bean-to-cup coffee machine, and a quiet running dishwasher.
A further range of 'Sub Zero' appliances includes; a full-size fridge, freezer and wine chiller.
The Sitting and Dining area features, ceiling speakers and an AV system, full length 'Sky Frame' windows and sliding doors leading to the patio. A 'Ted Tod' walnut floor with underfloor heating. Study area with fixture desk and drawers.
Utility Room - 6.53m x 3.96m (21'5" x 13'0")
Again featuring a range of 'Tom Howley' units in their 'Hartford' design and painted in 'Tansy' with oak carcasses. Base units, wall cupboards, white enamel sink unit, 'Quooker' tap. 'Miele' dishwasher, 'Fischer and Paykel' 900mm fridge freezer. Laundry unit with concealed 'Miele' washing machine and ' Miele' tumble dryer, base and wall cupboards. 'Fired Earth' tiled floor with underfloor heating.
Cellar
A fabulous, bespoke, temperature-controlled Wine Cellar (20'10" x 9'7" overall measurements) with ceiling speakers, extensive shelving and storage. Brick weave floor. A number of useful store rooms plus the electronics room and boiler room.
Gym - 6.32m x 6.17m (20'9" x 20'3")
A door from the main entrance lobby leads to a spacious air conditioned gym with cloakroom, speakers and TV/Media, full length windows and sliding doors to the rear garden. Courtesy door to the garage.
First Floor Landing
Feature stained glass and leaded ceiling window, part 3/4 panelling, school radiator. Sitting area with double doors leading to a fabulous tiled terrace with glass screens and enjoying views over the landscaped garden.
Master Bedroom Suite
Built in wardrobes, recessed spotlighting, double roof light, steps down to.......
Bedroom - 4.24m x 3.94m (13'11" x 12'11")
Recessed lighting, fixture headboard, shelving and upholstered bench. Ceiling speakers. Cathedral style double glazed window with plantation shutters, glazed double doors also fitted with plantation shutters lead to the terrace.
Walk In Closet - 3.35m x 2.41m (11'0" x 7'11")
Built in wardrobes with glazed doors to both sides.
En Suite Bathroom - 3.4m x 4.42m (11'2" x 14'6" into recess)
Free standing, double ended bath with free standing, water fall tap and shower, twin bowl vanity units with drawers below and 'Art Deco' mirrors above. Low level Wc, level entry shower with thermostatic rainhead shower. Full feature wall tiling and tiled floor with underfloor heating. Recessed spotlighting, low level lighting and ceiling speaker.
Bedroom 2 - 4.32m x 6.68m (14'2" x 21'11" to rear of wardrobes)
Double glazed and leaded curved bay window, fixture book shelving, built in wardrobes, school style radiator. Coving and plaster moulding to ceiling.
En Suite Shower Room - 3.71m x 2.62m (12'2" x 8'7" into recess)
Level entry shower enclosure with thermostatic rainfall showerhead, pedestal wash hand basin, low level Wc. Full feature wall tiling and tiled floor with underfloor heating, heated towel rail/ radiator. Recessed spotlighting and extractor.
Bedroom 3 - 4.6m x 5.87m (15'1" into bay x 19'3")
Double glazed window to the front and side, recessed spotlighting. Built in wardrobes, drawer units and knee hole dressing table.
En Suite Bathroom - 2.82m x 1.32m (9'3" x 4'4")
Double ended, free standing bath vanity wash hand basin with cupboard below, low level Wc, level entry shower enclosure with thermostatic and rainfall showerhead. Chrome heated towel rail/radiator, tiled floor with underfloor heating, double glazed windows and extractor.
Bedroom 4 - 3.71m x 5.33m (12'2" x 17'6" into recess)
Double glazed windows with plantation shutters and double doors to a small balcony overlooking the rear garden. Built in wardrobes and book shelving.
En Suite Shower Room - 3.18m x 2.08m (10'5" x 6'10")
Half tiled walls and tiled floor with underfloor heating, level entry shower enclosure with thermostatic shower, pedestal wash hand basin, low level Wc. Heated towel rail, recessed spotlighting and extractor.
Outside
The gardens have been completely redesigned and project managed by Alistair W Baldwin and Associates, North Yorkshire based landscape designers with an international reputation. The front garden features a cobbled, carriage sweep driveway, accessed by two sets of hardwood gates and an intercom system. The quite outstanding rear garden has been planned on several levels and features a number of patio areas, soft planting, lawn, borders, and decorative shrubbery. Steps lead up to a further paved and pebbled sitting area - ideal for a barbeque/ entertaining space.
Garden Room 27'6" x 14'6" overall measurements
A fantastic space that has been completely renovated and comprises of a principal room with Wc off and stairs leading up to an open first floor. This would be an ideal home office space or garden entertaining room.
Substantial, drive-through garage with front and rear doors.
Heating
The heating system has been totally redesigned and features a 'Viessmann' boiler and unvented cylinder in the cellar, this supplies the traditional, cast, school radiators and underfloor heating.
Control 4
The running of the property is controlled by a sophisticated, customisable 'Control 4' system which manages the lighting, heating, sound system, entry phone alarm, and CCTV. Easily run from remote controls in the master bedroom and the living, dining, kitchen or from around the house via a smartphone app.
Brochures
Brochure 1Council TaxA payment made to your local authority in order to pay for local services like schools, libraries, and refuse collection. The amount you pay depends on the value of the property.Read more about council tax in our glossary page.
Ask agent
Sandringham Road, Birkdale, Southport, Merseyside, PR8 2JZ
NEAREST STATIONS
Distances are straight line measurements from the centre of the postcode- Hillside Station0.7 miles
- Birkdale Station0.6 miles
- Southport Station1.6 miles
About the agent
Make The Right Move Choose The Right Agent!
Selling a property, buying a property, or both, are the largest financial transactions you are ever likely to make. Trust that responsibility to professional and experienced Estate Agents -Chris Tinsley Estate Agents.
At Chris Tinsley's we make the most of your property with high-quality photography, excellent sales brochures, and bright airy Town Centre offices.
How many times have you gone shopping for a
Industry affiliations



Notes
Staying secure when looking for property
Ensure you're up to date with our latest advice on how to avoid fraud or scams when looking for property online.
Visit our security centre to find out moreDisclaimer - Property reference S226816. The information displayed about this property comprises a property advertisement. Rightmove.co.uk makes no warranty as to the accuracy or completeness of the advertisement or any linked or associated information, and Rightmove has no control over the content. This property advertisement does not constitute property particulars. The information is provided and maintained by Chris Tinsley Estate Agents, Southport. Please contact the selling agent or developer directly to obtain any information which may be available under the terms of The Energy Performance of Buildings (Certificates and Inspections) (England and Wales) Regulations 2007 or the Home Report if in relation to a residential property in Scotland.
*This is the average speed from the provider with the fastest broadband package available at this postcode. The average speed displayed is based on the download speeds of at least 50% of customers at peak time (8pm to 10pm). Fibre/cable services at the postcode are subject to availability and may differ between properties within a postcode. Speeds can be affected by a range of technical and environmental factors. The speed at the property may be lower than that listed above. You can check the estimated speed and confirm availability to a property prior to purchasing on the broadband provider's website. Providers may increase charges. The information is provided and maintained by Decision Technologies Limited.
**This is indicative only and based on a 2-person household with multiple devices and simultaneous usage. Broadband performance is affected by multiple factors including number of occupants and devices, simultaneous usage, router range etc. For more information speak to your broadband provider.
Map data ©OpenStreetMap contributors.
