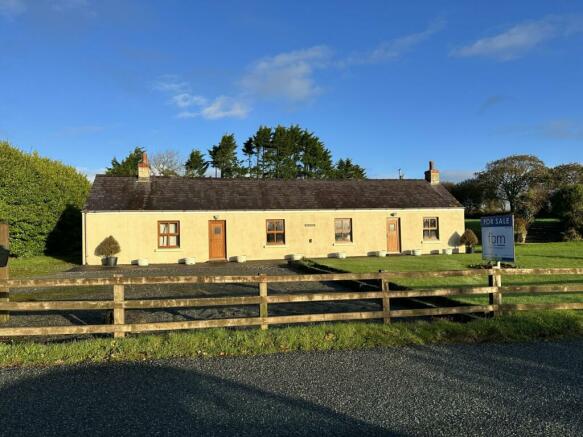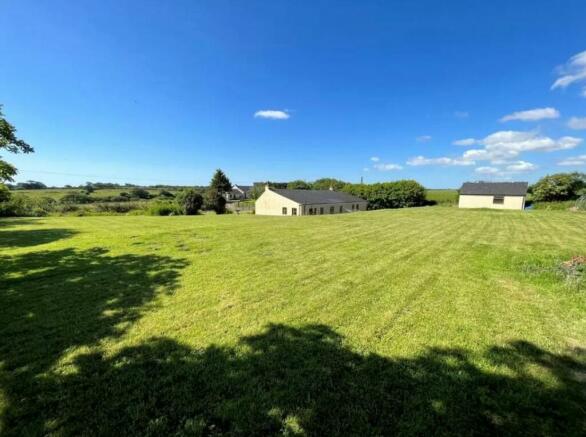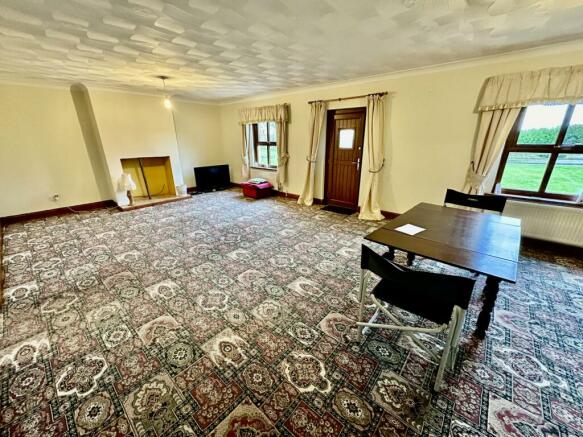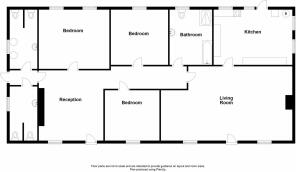Devonshire Drive, Saundersfoot, SA69

- PROPERTY TYPE
Bungalow
- BEDROOMS
3
- BATHROOMS
1
- SIZE
Ask agent
- TENUREDescribes how you own a property. There are different types of tenure - freehold, leasehold, and commonhold.Read more about tenure in our glossary page.
Freehold
Key features
- 3 BEDROOMS
- LIVING ROOM
- KITCHEN
- BATHROOM/WETROOM
- ENTRANCE 2
- FORMER GENTS AND LADIES TOILETS
- GARAGE
Description
Please call FBM Tenby to arrange a viewing
From Tenby proceed to New Hedges roundabout and continue straight over towards Kilgetty. Take the first left hand turn at the crossroads sign posted St Florence, along Devonshire Drive. Continue for approximately 1 mile and Snooty fox cottage will be on your rightThe gardens are mainly laid to lawn, rising to an elevated rear garden which offers great views across open unspoilt countryside. There is plenty of mature planting, shrubs and tree lined hedging which offers further privacy, 2 outbuildings - It is truly a gardeners dream!Detached 3 bedroom Cottage
0.9 Acres of garden
Garage and outbuildings
5 Mins drive into Saundesfoot
10 mins drive to TenbyWe are advised that the property benefits from mains water and electricity.
Private drainage.
Oil central heating.
Pembrokeshire CC
C.Tax - E
EPC - E
Living Room
9.122m x 4.945m
Upvc door leading into large living room, 2 wall mounted radiators, 2 central ceiling lights UPVC windows facing out the front of the property.
Kitchen
4.009m x 5.222m
wall and base units offering adequate storage, stainless steel sink, mono block tap unit, 2 wall mounted radiators, central heating boiler, central ceiling light, four double glazed windows, facing the rear of the garden and patio, wooden glazed stable door.
Bathroom/wetroom
4.074m x 2.997m
open plan bathroom/wet room, wall mounted shower, tiled walls, central light fitting, 2 wall mounted radiators, wash hand basin
Bedroom 1
3.966m x 3.928m
double glazed window - facing rear of property, central ceiling light fitting, 1 wall mounted radiator,
Bedroom 2
3.605m x 3.83m
double glazed window facing front of property, central ceiling light fitting, wooden door
Bedroom 3
5.262m x 3.737m
two double glazed windows facing rear of property, central ceiling light
Entrance 2
4.096m x 4.831m
tiled floor, upvc front door, access to loft, central ceiling light.
former gents and ladies toilets
1.8m x 3.96m
The gents toilets are 5'11" x 13'5" providing 2 x toilet cubilce and 3 seperate urinals, single wash hand basin, rear window, tiled flooring, ladies WC is 5'11" x 12'6" with 2 x toilet cubicles, WC, rear window and tiled flooring.
Garage
7m x 3.66m
block construction with timber doors to the front, side window, 2 sockets, concrete floor,
What3 Words
smaller.elevates.sleeping
Brochures
Particulars- COUNCIL TAXA payment made to your local authority in order to pay for local services like schools, libraries, and refuse collection. The amount you pay depends on the value of the property.Read more about council Tax in our glossary page.
- Band: E
- PARKINGDetails of how and where vehicles can be parked, and any associated costs.Read more about parking in our glossary page.
- Yes
- GARDENA property has access to an outdoor space, which could be private or shared.
- Yes
- ACCESSIBILITYHow a property has been adapted to meet the needs of vulnerable or disabled individuals.Read more about accessibility in our glossary page.
- Ask agent
Devonshire Drive, Saundersfoot, SA69
NEAREST STATIONS
Distances are straight line measurements from the centre of the postcode- Saundersfoot Station1.8 miles
- Kilgetty Station2.5 miles
- Tenby Station2.5 miles
About the agent
FBM are a well known and respected local estate agency selling property in Pembrokeshire for over 180 years. Originally based in Tenby we have now expanded to a 6 office practice with offices in Tenby, Haverfordwest, Milford Haven and Pembroke along with successful holiday letting and residential lettings departments. FBM’s ethos is still based around its original principals – honest, reliable and trustworthy. However, this has not stopped us bracing technology and becoming a modern, high pr
Industry affiliations

Notes
Staying secure when looking for property
Ensure you're up to date with our latest advice on how to avoid fraud or scams when looking for property online.
Visit our security centre to find out moreDisclaimer - Property reference HAV230031. The information displayed about this property comprises a property advertisement. Rightmove.co.uk makes no warranty as to the accuracy or completeness of the advertisement or any linked or associated information, and Rightmove has no control over the content. This property advertisement does not constitute property particulars. The information is provided and maintained by FBM, Tenby. Please contact the selling agent or developer directly to obtain any information which may be available under the terms of The Energy Performance of Buildings (Certificates and Inspections) (England and Wales) Regulations 2007 or the Home Report if in relation to a residential property in Scotland.
*This is the average speed from the provider with the fastest broadband package available at this postcode. The average speed displayed is based on the download speeds of at least 50% of customers at peak time (8pm to 10pm). Fibre/cable services at the postcode are subject to availability and may differ between properties within a postcode. Speeds can be affected by a range of technical and environmental factors. The speed at the property may be lower than that listed above. You can check the estimated speed and confirm availability to a property prior to purchasing on the broadband provider's website. Providers may increase charges. The information is provided and maintained by Decision Technologies Limited. **This is indicative only and based on a 2-person household with multiple devices and simultaneous usage. Broadband performance is affected by multiple factors including number of occupants and devices, simultaneous usage, router range etc. For more information speak to your broadband provider.
Map data ©OpenStreetMap contributors.




