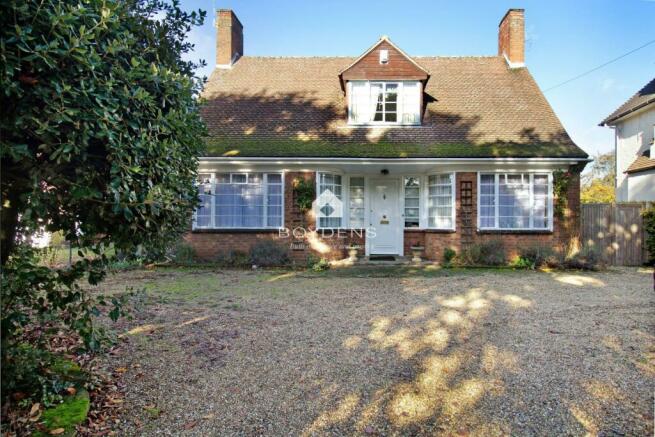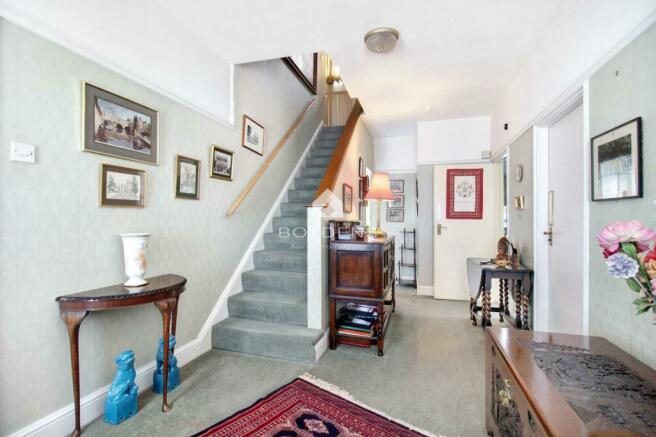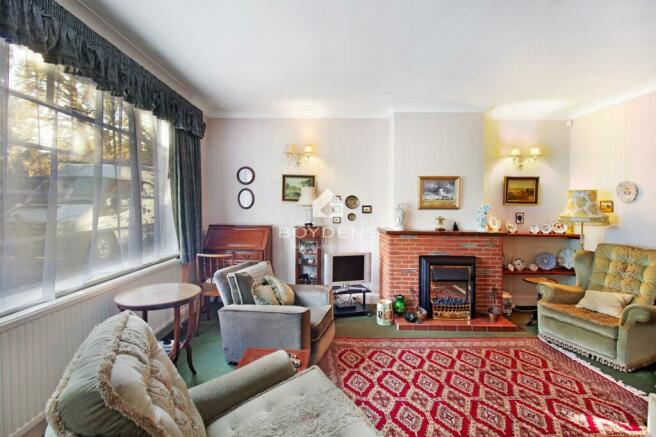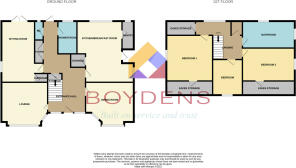Lexden, Colchester

- PROPERTY TYPE
Detached
- BEDROOMS
4
- BATHROOMS
2
- SIZE
Ask agent
- TENUREDescribes how you own a property. There are different types of tenure - freehold, leasehold, and commonhold.Read more about tenure in our glossary page.
Freehold
Key features
- DETACHED CHALET
- 3 BEDROOMS
- 3 RECEPTIONS
- 2 BATHROOMS
- KITCHEN/BREAKFAST ROOM
- MODERNISATION REQUIRED
- GARAGE & PARKING
- GOOD-SIZED REAR GARDEN
- COUNCIL TAX BAND F £2989
- EPC RATING F
Description
On the first floor we find two double bedrooms both with access into the eaves, a single bedroom and a good-sized family bathroom.
Externally, the property offers ample parking, double wooden gates open to reveal even more parking and a tandem style garage with an electric roller door and an adjoining workshop. A door from here opens onto a patio with a pretty water feature and gates that access the main garden that is mainly laid to lawn with established borders. CHAIN FREE
The property is located along Lexden Road, arguably one of the finest roads within the West End of Lexden and Colchester, opposite Oxford House and Colchester High School. Colchester, the oldest recorded city in England, offers a wide range of recreational and shopping amenities and some of the best educational facilities in the UK, including two grammar schools, making the area very popular for families. Further independent educational facilities can be found at the co- educational preparatory schools of Holmwood House and Littlegarth. Other schools nearby include St Mary’s Senior School for Girls, Colchester Royal Grammar School, Colchester County High School for Girls, Philip Morant and St Benedicts Catholic School.
There is a good range of health clubs and gyms (including Banantynes and David Lloyd health clubs) and two fantastic golf clubs within a few miles, namely Colchester Golf Club and Lexden Golf Club. Hilly Fields Nature Reserve is close by and provides 80 acres of recreational space for families and dog walking. The property is a short walking distance to the city centre and the Crouch Street Shopping Parade. North Station provides a train services to London Liverpool Street, Ipswich and Norwich.
ENTRANCE HALLWAY - 20' x 9' (6.1m x 2.7m)
Stairs to first floor, dado rail, radiator, understairs cupboard, double storage cupboard, door to rear.
LOUNGE - 15' x 9' (4.6m x 2.7m)
Red brick fire surround with tiled hearth, television and telephone points. Radiator, curved window and window to front.
DINING ROOM - 15'10'' x 12' (4.8m x 3.7m)
Gas fire inset red brick fire surround, radiator, curved window, serving hatch and window to front.
SITTING ROOM/BEDROOM 4 - 18'6'' x 11'10'' (5.6m x 3.6m)
Red brick fire surround with tiled hearth, wall lights, television and telephone points. Storage cupboard, patio doors to rear, window to side.
KITCHEN/BREAKFAST ROOM - 18'6'' x 11' (5.6m x 3.4m)
A range of cupboards and drawers under a rolled edge worktop with splashback tiles and wall mounted units above. Space for fridge/freezer and cooker, stainless steel sink with drainer and mixer tap, boiler. Pantry cupboard with window, storage cupboard, built in Welsh dresser, window to rear, door to side.
SHOWER ROOM - 8'9'' x 5'6'' (2.7m x 1.7m)
Pedestal hand wash basin, double shower cubicle, heated towel rail, drop light switch, window to rear.
W.C - 5'5'' x 2'7'' (1.7m x 0.8m)
Low level WC, radiator, window to rear.
FIRST FLOOR LANDING - 9'5'' x 9' (2.9m x 2.7m)
Eaves cupboard, airing cupboard, window to rear.
BEDROOM - 1 - 15'9'' x 14'4'' (4.8m x 4.4m)
Pedestal hand wash basin, patterned tiled splashbacks, eaves cupboard, window to side.
BEDROOM - 2 - 12'5'' x 12' (3.8m x 3.7m)
Eaves cupboard, radiator, dado rail, window to side.
BATHROOM - 11'9'' x 6'5'' (3.6m x 2m)
Low level WC, hand wash basin with cupboard under and tiled top, panelled bath, patterned tiled splashbacks. Radiator, heated towel rail, drop light switch, window to rear and side.
BEDROOM - 3 - 12'10'' x 9' (3.9m x 2.7m)
Loft access, radiator, window to front.
GARAGE - 28'9'' x 6'9'' (8.8m x 2.1m)
Electric roller door, coal shed, storage shed, power and light. Door and window to side, opening into:
WORKSHOP - 12' x 8'6'' (3.7m x 2.6m)
Door to side, power and light, window to side and rear.
OUTSIDE - The property is set back from the road which affords ample off road parking for a minimum of six cars. The front of the property is retained by a high brick wall with established gardens to either side of the entrance. Double gates lead to a tandem style garage whilst a side gate opens into the rear garden. This is mainly laid to lawn with a sun terrace which benefits from a water feature, a conservatory adjoining the garage and established flowerbed borders.
- COUNCIL TAXA payment made to your local authority in order to pay for local services like schools, libraries, and refuse collection. The amount you pay depends on the value of the property.Read more about council Tax in our glossary page.
- Band: F
- PARKINGDetails of how and where vehicles can be parked, and any associated costs.Read more about parking in our glossary page.
- Yes
- GARDENA property has access to an outdoor space, which could be private or shared.
- Yes
- ACCESSIBILITYHow a property has been adapted to meet the needs of vulnerable or disabled individuals.Read more about accessibility in our glossary page.
- Ask agent
Lexden, Colchester
NEAREST STATIONS
Distances are straight line measurements from the centre of the postcode- Colchester Town Station0.7 miles
- Colchester Station0.9 miles
- Hythe Station1.7 miles
About the agent
Welcome to Boydens Colchester Branch.
We are here to support you on every stage of your home moving journey. As a family business with its roots in the 1960’s, Boydens today is a team of committed professionals who work to deliver an exceptional service in the Colchester area.
Rely on us for straight-forward advice on all aspects of your property moving journey, whether selling or letting, we have the answers.
We know the areas you want to live in as we live there ourselves,
Industry affiliations



Notes
Staying secure when looking for property
Ensure you're up to date with our latest advice on how to avoid fraud or scams when looking for property online.
Visit our security centre to find out moreDisclaimer - Property reference 2472632. The information displayed about this property comprises a property advertisement. Rightmove.co.uk makes no warranty as to the accuracy or completeness of the advertisement or any linked or associated information, and Rightmove has no control over the content. This property advertisement does not constitute property particulars. The information is provided and maintained by Boydens, Colchester. Please contact the selling agent or developer directly to obtain any information which may be available under the terms of The Energy Performance of Buildings (Certificates and Inspections) (England and Wales) Regulations 2007 or the Home Report if in relation to a residential property in Scotland.
*This is the average speed from the provider with the fastest broadband package available at this postcode. The average speed displayed is based on the download speeds of at least 50% of customers at peak time (8pm to 10pm). Fibre/cable services at the postcode are subject to availability and may differ between properties within a postcode. Speeds can be affected by a range of technical and environmental factors. The speed at the property may be lower than that listed above. You can check the estimated speed and confirm availability to a property prior to purchasing on the broadband provider's website. Providers may increase charges. The information is provided and maintained by Decision Technologies Limited. **This is indicative only and based on a 2-person household with multiple devices and simultaneous usage. Broadband performance is affected by multiple factors including number of occupants and devices, simultaneous usage, router range etc. For more information speak to your broadband provider.
Map data ©OpenStreetMap contributors.




