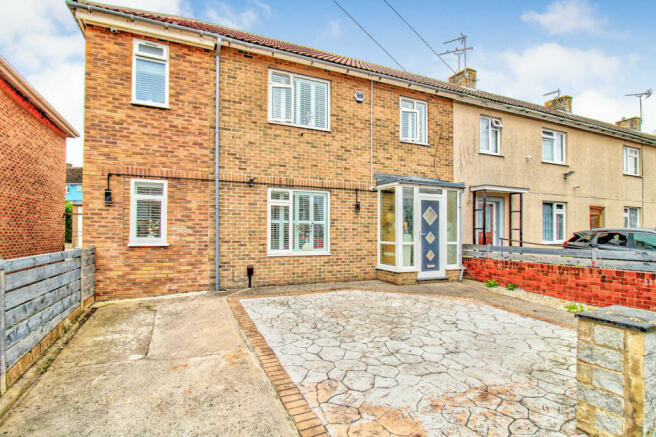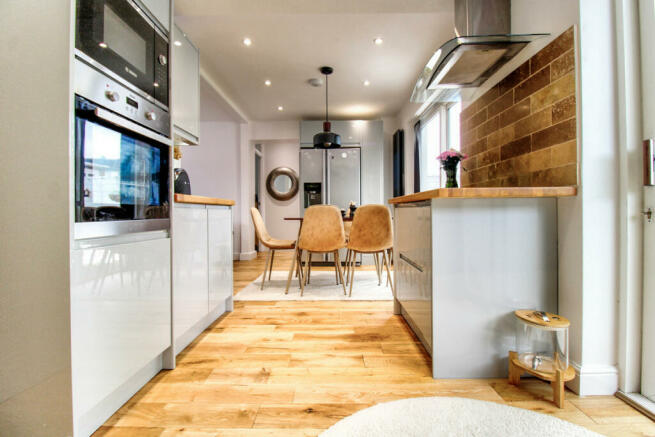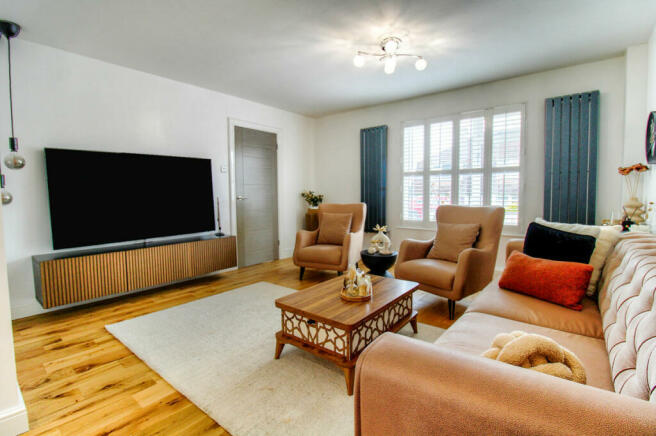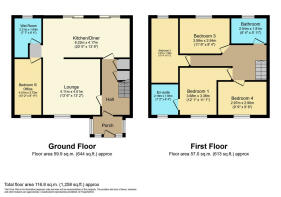Capgrave Crescent, Bristol, BS4

- PROPERTY TYPE
End of Terrace
- BEDROOMS
5
- BATHROOMS
3
- SIZE
Ask agent
- TENUREDescribes how you own a property. There are different types of tenure - freehold, leasehold, and commonhold.Read more about tenure in our glossary page.
Freehold
Key features
- Beautifully re-modelled and refurbished throughout
- Solid engineered oak flooring throughout the whole ground floor
- Generous rear garden
- 2 storey side extension
- Ample off-street parking
- Open plan living
- End of terrace
- 5 Bedrooms
Description
The property offers a welcoming approach, set back from the road with a large paved driveway for multiple vehicles, leading to the entrance.
Once inside you are greeted with an inviting entrance hall that is spacious and enjoys solid engineered oak floors, leading into both the lounge and the kitchen diner.
The lounge also boasts the same oak floors, along with newly fitted full height window shutters, wall mounted radiators and measures a generous (13'6 x 13'2). A sophisticated living room, bathed in natural light, that offers the perfect space to relax and enjoy family time. The lounge then opens up in to the centre piece of the property, the superb kitchen diner.
Measuring an impressive (20'5 x 13'8 ft.), this stunning kitchen diner boasts a variety of integrated appliances, wall and base units and offers more than enough space to cook, dine and entertain. The house flows beautifully, with the open plan arrangement working perfectly for families along with the high specification finishes throughout.
The current owners have built a two storey side extension on to the house which has added an additional reception room/5th bedroom as well as a large shower room on the ground floor. A versatile house that could benefit families with an elderly parent or teenager who requires their own living space.
On the first floor, you will find 4 well-proportioned, beautifully presented bedrooms that all enjoy plenty of natural light. The master bedroom boasts a contemporary en-suite shower that comprises large double shower cubicle, wash hand basin and low level WC. The extended first floor also benefits from an attractive, modern 3 piece suite family bathroom, recently refurbished to a high standard with bathtub and shower overhead, wash hand basin and low level WC. On the first floor, you will also find access to the loft space which has been boarded and insulated.
Outside the property benefits from a generous rear garden, mostly laid to lawn with a large patio area perfect for those Summer BBQs. There is also an outbuilding, very useful for storage and the garden is enclosed by stone wall and wooden fencing.
This four/five bedroom family home is situated on a quiet residential road in Brislington, the property enjoys great transport links into the City Centre via Bath Road and offers easy access to the City beyond via the Ring Road. The property is also close to the nearby local shops along Broomhill Road and the popular retail parks which offer a wide range of shops, food outlets and leisure facilities.
Lounge
13'5" x 13'1" (4.11m x 4.01m)
Kitchen Diner
20'4" x 13'8" (6.22m x 4.17m)
Reception Room/Bedroom 5
13'1" x 8'11" (4.01m x 2.72m)
Downstairs Shower Room
7'6" x 6'3" (2.31m x 1.93m)
Master Bedroom
12'0" x 11'1" (3.68m x 3.38m)
Bedroom 1
11'8" x 8'4" (3.58m x 2.54m)
Bedroom 2
9'8" x 9'6" (2.97m x 2.90m)
Bedroom 3
15'3" x 6'5" (4.67m x 1.96m)
Disclaimer
DISCLAIMER: Whilst these particulars are believed to be correct and are given in good faith, they are not warranted, and any interested parties must satisfy themselves by inspection, or otherwise, as to the correctness of each of them. These particulars do not constitute an offer or contract or part thereof and areas, measurements and distances are given as a guide only. Photographs depict only certain parts of the property. Nothing within the particulars shall be deemed to be a statement as to the structural condition, nor the working order of services and appliances.
- COUNCIL TAXA payment made to your local authority in order to pay for local services like schools, libraries, and refuse collection. The amount you pay depends on the value of the property.Read more about council Tax in our glossary page.
- Ask agent
- PARKINGDetails of how and where vehicles can be parked, and any associated costs.Read more about parking in our glossary page.
- Yes
- GARDENA property has access to an outdoor space, which could be private or shared.
- Yes
- ACCESSIBILITYHow a property has been adapted to meet the needs of vulnerable or disabled individuals.Read more about accessibility in our glossary page.
- Ask agent
Capgrave Crescent, Bristol, BS4
NEAREST STATIONS
Distances are straight line measurements from the centre of the postcode- Lawrence Hill Station2.0 miles
- Keynsham Station2.0 miles
- Bristol Temple Meads Station2.3 miles
About the agent
Why Choose the Property Experts
* Dedicated personal agent, so you have one point of contact from start to finish
* Available 7 days a week, evening and weekend for your convenience
* Dealing with a limited number of clients to give you a more personal service
* Trained in negotiation to extract the highest offer from buyers
* An expert in marketing to provide the widest exposure to potential buyers
* Resulting in the maximum price for the seller and a smoo
Industry affiliations





Notes
Staying secure when looking for property
Ensure you're up to date with our latest advice on how to avoid fraud or scams when looking for property online.
Visit our security centre to find out moreDisclaimer - Property reference RX260194. The information displayed about this property comprises a property advertisement. Rightmove.co.uk makes no warranty as to the accuracy or completeness of the advertisement or any linked or associated information, and Rightmove has no control over the content. This property advertisement does not constitute property particulars. The information is provided and maintained by The Property Experts, London. Please contact the selling agent or developer directly to obtain any information which may be available under the terms of The Energy Performance of Buildings (Certificates and Inspections) (England and Wales) Regulations 2007 or the Home Report if in relation to a residential property in Scotland.
*This is the average speed from the provider with the fastest broadband package available at this postcode. The average speed displayed is based on the download speeds of at least 50% of customers at peak time (8pm to 10pm). Fibre/cable services at the postcode are subject to availability and may differ between properties within a postcode. Speeds can be affected by a range of technical and environmental factors. The speed at the property may be lower than that listed above. You can check the estimated speed and confirm availability to a property prior to purchasing on the broadband provider's website. Providers may increase charges. The information is provided and maintained by Decision Technologies Limited. **This is indicative only and based on a 2-person household with multiple devices and simultaneous usage. Broadband performance is affected by multiple factors including number of occupants and devices, simultaneous usage, router range etc. For more information speak to your broadband provider.
Map data ©OpenStreetMap contributors.




