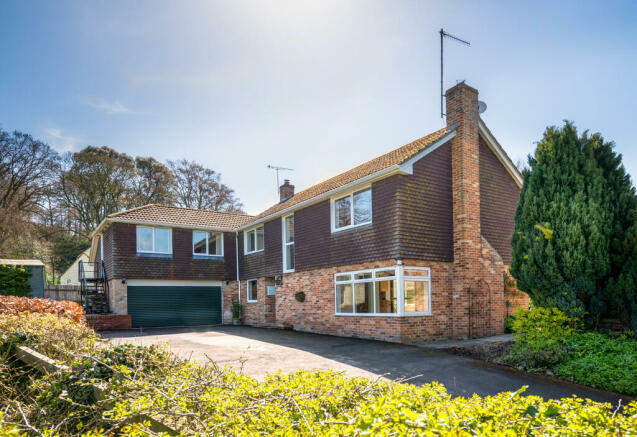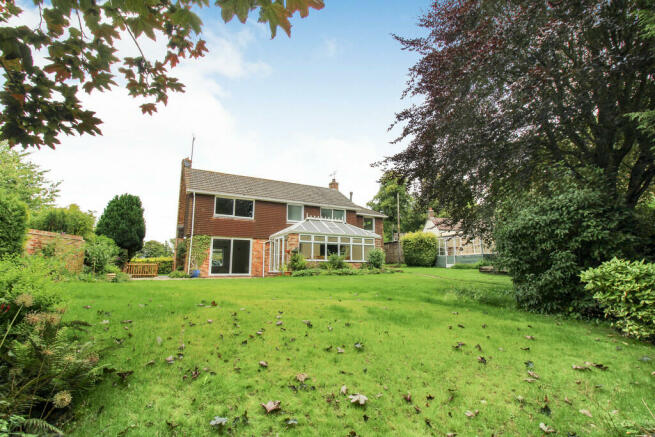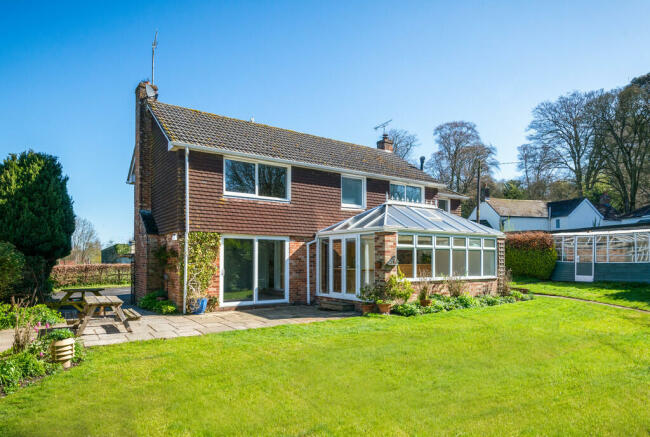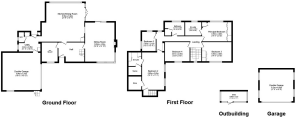
New Street, Winterbourne Stoke, Salisbury

- PROPERTY TYPE
Detached
- BEDROOMS
5
- BATHROOMS
3
- SIZE
Ask agent
- TENUREDescribes how you own a property. There are different types of tenure - freehold, leasehold, and commonhold.Read more about tenure in our glossary page.
Freehold
Key features
- LARGE DETACHED HOUSE
- OVER 3000 SQ/FT
- FIVE BEDROOMS
- SPACIOUS KITCHEN/DINER
- TRIPLE ASPECT LIVING ROOM
- TWO DOUBLE GARAGES
- AMPLE DRIVEWAY PARKING
- NO ONWARD CHAIN
Description
The internal accommodation is generously proportioned with the ground floor comprising an entrance hall with tiled flooring, study with built in storage and desk area, bright triple aspect living room with wood-burner and new carpet flooring, kitchen/diner with granite work-surfaces, cloakroom and utility room with door leading to the integral double garage. The first floor consists of a master bedroom with sauna and en-suite shower room, second bedroom with en-suite bathroom, two further double bedrooms, a good sized single bedroom and family bathroom.
To the front of the property there is a large tarmac driveway providing ample off road parking for several cars, access to the integral double garage via electric roller door and access to a detached double garage, also via an electric roller door.
To the rear of the property there is a secluded garden that is enclosed with timber fencing and mainly laid to lawn with a wealth of mature shrubbery, flower borders and established trees. The property benefits further from a brand new septic tank and is offered to the market with no onward chain.
ENTRANCE HALL Accessed via a timber door to the front aspect, tiled flooring throughout, open stairs case leading to the first floor with storage beneath, radiator and doors leading to:
STUDY 9' 9" x 8' (2.97m x 2.44m) Double glazed window to the front aspect, tiled flooring, fitted pine storage cupboards, built in desk and radiator.
LIVING ROOM 19' 9" x 14' 10" (6.02m x 4.52m) A stunning triple aspect room with double glazed doors to the front and side aspect, sliding patio doors provide access to the rear garden, inset wood-burner with brick surround and tiled hearth, new carpet flooring, wall lights, feature glass wall, two radiators and sliding glazed door to:
KITCHEN 21' 6" x 19' 7" (6.55m x 5.97m) Fitted with a solid wooden kitchen comprising a range of matching wall and base units with solid granite work surfaces over, inset one and a half bowl sink/drainer with chrome mixer tap over, large inset oil fired Aga and space for a double width fridge/freezer. Double glazed windows to the rear offering a pleasant aspect of the garden, breakfast bar, inset spot lights, tiled flooring throughout, double glazed French doors providing access to the rear garden and door to:
UTILITY ROOM 11' 3" x 10' (3.43m x 3.05m) Window to the side aspect, fitted with wall units, work-surfaces with appliance space beneath for a washing machine and tumble dryer, storage space for over 50 bottles of wine, tiled flooring, door providing access to the double integral garage, tiled flooring, radiator and part glazed timber door providing access to the rear garden.
CLOAKROOM Fitted with a matching white suite comprising a WC and wash hand basin with vanity storage cupboard beneath. Window to the side aspect, tiled flooring and radiator.
LANDING Double glazed window to the front aspect providing a pleasant view over open fields, stairs rising from the entrance hall, stripped wooden floors, access to the loft via hatch, radiator and doors to:
MASTER BEDROOM 14' 11" x 9' 8" (4.55m x 2.95m) Double glazed window to the rear aspect, fitted double wardrobes, carpet flooring, radiator and door to:
EN-SUITE BATHROOM Fitted with a matching white suite comprising a panelled bath with central chrome mixer tap, shower cubicle with wall mounted thermostatic shower, wash hand basin with chrome mixer tap and WC. Double glazed window with obscured glass to the rear aspect, tiled flooring, inset spot lights and radiator.
BEDROOM TWO 19' 4" x 11' 3" (5.89m x 3.43m) Two double glazed windows providing a pleasant aspect over fields, door leading to an external stair case which has the possibility to provide separate living, wooden flooring, television point, walk in wardrobe, radiator and door to:
SAUNA & EN-SUITE SHOWER ROOM Fitted suite comprising a shower cubicle with wall mounted shower over, wash hand basin and WC. Benefiting further from a built in sauna.
BEDROOM THREE 14' 11" x 9' 8" (4.55m x 2.95m) Double glazed window to the front aspect providing a pleasant view, fitted wardrobes, carpet flooring and radiator.
BEDROOM FOUR 12' 6" x 9' 8" (3.81m x 2.95m) Double glazed window to the front aspect, carpet flooring and radiator.
BEDROOM FIVE 13' x 6' 11" (3.96m x 2.11m) A dual aspect room with double glazed windows to the side and rear aspects, carpet flooring and radiator.
FAMILY BATHROOM Fitted with a matching white suite comprising a panelled bath with chrome mixer tap over and shower attachment, wash hand basin with chrome mixer tap and WC. Double glazed window with obscured glass to the rear aspect, tiled walls and flooring, inset spot lights and radiator.
INTEGRAL GARAGE 19' 6" x 18' 10" (5.94m x 5.74m) A large double garage with electric roller door which has the potential to be converted to further living space or an annexe, integral door providing access to and from the utility room, window to the side aspect, power and lighting.
OUTSIDE A small country lane leads to a tarmac drive that leads up to the house and provides parking for several cars. The detached double garage is access via electric roller doors and benefits from power and lighting. The private rear garden includes a shed and a potting shed. The majority of the area is laid to lawn with a patio area abutting the rear of the house and several mature trees have been covered with bulbs. Mixed hedging, including yew, laurel, and beech, line the property boundary.
SERVICES The property is connected to mains electricity and water. The central heating is oil fired and the property benefits from a brand new septic tank which was installed in April 2023.
COUNCIL TAX Band G.
LOCATION The property is situated pleasantly in the heart of the small rural village of Winterbourne Stoke which lies off the A303 trunk road in the Wylye Valley. The village has a public house, church and petrol station whilst the nearby village of Shrewton has further facilities including a range of shops, public house, two doctors surgeries, primary school, cricket and football clubs. There is also a public house and farm shop in the nearby Berwick St James which can be accessed on foot via public byways in less than 20 minutes. . Furthermore, there are many other walks through beautiful countryside, suitable for dog-walking, which are accessible on foot from the property. The cathedral city of Salisbury is approximately ten miles away where there are extensive educational, recreational and shopping facilities which combine a twice weekly market in addition to a main line railway station (to Waterloo). Winterbourne Stoke is conveniently situated on the A303 which provides road links to the West Country and the M3 London (east bound) in addition to the A36 and A360.
DIRECTIONS From Salisbury, take the A360 north. When you reach the junction with the A303, take the first exit off the roundabout towards Winterbourne Stoke. When in the village, turn left opposite 'The Bell Inn' public house and follow the road through the village. Turn right into New Street, then take the first right-hand turning down a narrow lane. The property can be found on the right hand side.
- COUNCIL TAXA payment made to your local authority in order to pay for local services like schools, libraries, and refuse collection. The amount you pay depends on the value of the property.Read more about council Tax in our glossary page.
- Band: G
- PARKINGDetails of how and where vehicles can be parked, and any associated costs.Read more about parking in our glossary page.
- Yes
- GARDENA property has access to an outdoor space, which could be private or shared.
- Yes
- ACCESSIBILITYHow a property has been adapted to meet the needs of vulnerable or disabled individuals.Read more about accessibility in our glossary page.
- Ask agent
Energy performance certificate - ask agent
New Street, Winterbourne Stoke, Salisbury
NEAREST STATIONS
Distances are straight line measurements from the centre of the postcode- Salisbury Station7.6 miles
About the agent
At Carter & May we recognise that every house is unique and every reason for moving is personal. As an independently owned and managed estate agency we offer both the flexibility and freedom to give you a personal and bespoke approach to selling your home.
Notes
Staying secure when looking for property
Ensure you're up to date with our latest advice on how to avoid fraud or scams when looking for property online.
Visit our security centre to find out moreDisclaimer - Property reference 103305003739. The information displayed about this property comprises a property advertisement. Rightmove.co.uk makes no warranty as to the accuracy or completeness of the advertisement or any linked or associated information, and Rightmove has no control over the content. This property advertisement does not constitute property particulars. The information is provided and maintained by Carter & May, Salisbury. Please contact the selling agent or developer directly to obtain any information which may be available under the terms of The Energy Performance of Buildings (Certificates and Inspections) (England and Wales) Regulations 2007 or the Home Report if in relation to a residential property in Scotland.
*This is the average speed from the provider with the fastest broadband package available at this postcode. The average speed displayed is based on the download speeds of at least 50% of customers at peak time (8pm to 10pm). Fibre/cable services at the postcode are subject to availability and may differ between properties within a postcode. Speeds can be affected by a range of technical and environmental factors. The speed at the property may be lower than that listed above. You can check the estimated speed and confirm availability to a property prior to purchasing on the broadband provider's website. Providers may increase charges. The information is provided and maintained by Decision Technologies Limited. **This is indicative only and based on a 2-person household with multiple devices and simultaneous usage. Broadband performance is affected by multiple factors including number of occupants and devices, simultaneous usage, router range etc. For more information speak to your broadband provider.
Map data ©OpenStreetMap contributors.





