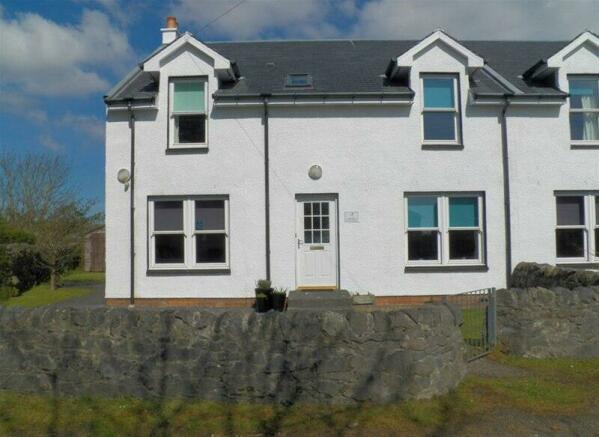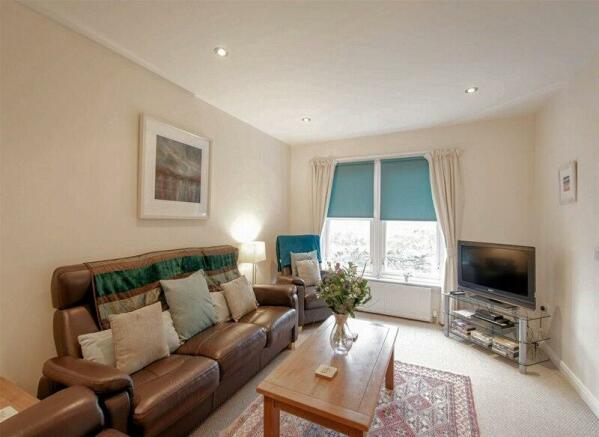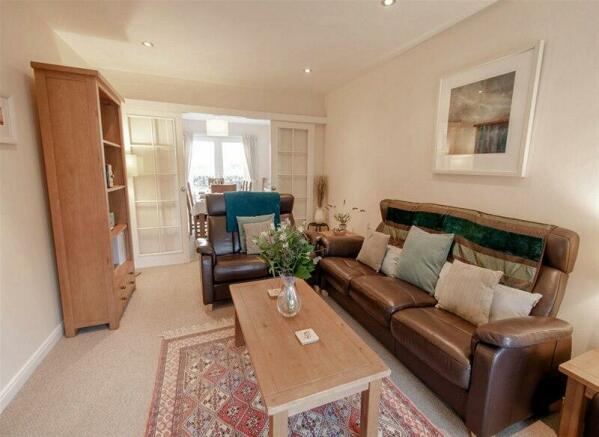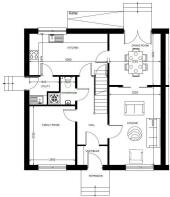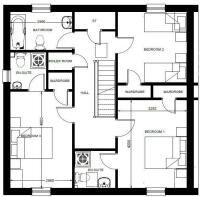Port Charlotte, Isle of Islay, PA48

- PROPERTY TYPE
Semi-Detached
- BEDROOMS
4
- BATHROOMS
4
- SIZE
Ask agent
- TENUREDescribes how you own a property. There are different types of tenure - freehold, leasehold, and commonhold.Read more about tenure in our glossary page.
Ask agent
Key features
- Entrance Vestibule. Entrance Hallway.
- Lounge
- Dining Room
- Kitchen
- Utility Room
- Shower Room
- 4 Bedrooms (2 en suite)
- Family Bathroom
- Full Double Glazing. Central Heating.
- Easily maintained garden
Description
SCHOOL STREET
PORT CHARLOTTE
Introduced to the market for the first time since construction in 2008, Killinallan Cottage presents an opportunity to acquire a beautifully presented home, in walk-in condition. This SEMI-DETACHED dwellinghouse, of timber frame construction under a slate roof, is pebble dashed externally and whitewashed, in keeping with the traditional character of the older properties within the renowned Conservation village of Port Charlotte.
With flexible living areas, 3 bedrooms, 3 shower rooms (2 of which are en-suite) and a family bathroom over two levels the property lends itself perfectly to family life or use as a holiday home for either personal use or for holiday lets, as the current owners do very successfully.
The property benefits from full double glazing throughout, in traditional sash and case style, with space heating provided by way of a wet electric central heating system. Carpeted in a neutral shade throughout, with tiled floors in the kitchen, shower rooms and bathroom, the property is in true walk-in condition.
Overall, Killinallan Cottage provides bright and spacious accommodation in a sought after location on the island. Early viewing is highly recommended.
GROUND FLOOR ACCOMMODATION
Entrance Vestibule:
Steps lead up to a timber entrance door incorporating double glazed upper pane; the entrance vestibule has useful hooks for coats and cupboard housing the fuse board and electricity meter; ceramic tiled floor.
Entrance Hallway:
Entered via a glazed panel door; the welcoming entrance hallway has doors leading to the lounge, family room, shower room, kitchen and stairs leading to the upper level; radiator; carpeted.
Lounge:
A glazed panel door leads to the lovely bright lounge with window to the front; radiator; carpeted; glazed panel sliding doors lead to the dining room.
Dining Room:
Entered from the lounge via glazed panel sliding doors, allowing open plan dining/living if desired, the dining room has ample space for a large dining table and chairs; Double glazed French doors leading out to the patio, where you can enjoy the lovely views over the fields of Octomore; radiator; carpeted; door leading to kitchen.
Kitchen:
Featuring an extensive range of modern floor and wall units with worktop incorporating stainless steel sink and drainer, below a double window which looks out to the farmland beyond; integrated hob, extractor hood, oven, microwave and dishwasher; useful under stair storage cupboard; radiator; ceramic tiled floor.
Utility Room:
Accessed from the kitchen, the utility room is an ideal space for outdoor wear and boots; wall and floor unit, with space for an appliance, and worktop incorporating a further useful stainless steel sink and drainer; hooks for coats; ceramic tiled floor; timber door incorporating double glazed upper pane leads to the side garden.
Shower Room:
To the side, with shower cabinet incorporating mixer shower, wash-hand basin and wc; heated towel rail; ceramic tiled flooring.
Family Room/Bedroom 4:
Currently utilised as a family room, but also suitable for use as an accessible bedroom, this is another lovely bright room with window to the front of the property; radiator; carpeted.
UPPER FLOOR ACCOMMODATION
Upper Hallway:
A carpeted timber staircase leads up to a lovely bright upper hallway, which provides access to all rooms; Velux roof window; double storage cupboard; further cupboard housing the boiler.
Bedroom 1:
Spacious master double bedroom, with window to front; fitted single wardrobe; radiator; carpeted; door leading to en-suite shower room, with shower cabinet incorporating mixer shower, wash-hand basin and wc; heated towel rail; ceramic tiled flooring.
Bedroom 2:
Another double bedroom of generous proportions, again with window to front; fitted single wardrobe; radiator; carpeted; door leading to en-suite shower room, with shower cabinet incorporating mixer shower, wash-hand basin and wc; heated towel rail; Velux roof window; ceramic tiled flooring.
Bedroom 3:
A good-sized twin room with window to the rear, overlooking the fields beyond; fitted single wardrobe; radiator; carpeted.
Family Bathroom:
To the rear, with bath with mixer shower over and shower screen; wash-hand basin and wc; ceramic tiled flooring.
The furniture and furnishings may be available for purchase by separate negotiation with the seller.
EXTERNAL
The property is bounded by traditional stone walling, with pedestrian access through a metal gate to the front of the property. A cement pathway leads to the front door, also continuing round to the side entrance, and to the French doors at the rear where there is an accessible sloped access. Steps lead down to a patio area. The remainder of the garden is mainly under grass, resulting in a very easily maintained garden. A small timber shed will be included in the sale. There is on street parking for one vehicle available to the front of the property.
SERVICES
Mains electricity;
Mains water;
Mains drainage;
Whilst the heating is currently via a wet electric system, there is an oil tank in the garden which could be utilised in future if a purchaser wishes to install oil fired central heating.
DIRECTIONS
From Bridgend take the A847 public road to Port Charlotte. Continue straight through the village until you reach School Street, where you should turn right. Continuing up School Street, Killinallan Cottage is the westmost semi-detached property beyond the former Village Hall. The property location is indicated in blue on the appended plan.
Energy performance certificate - ask agent
Council TaxA payment made to your local authority in order to pay for local services like schools, libraries, and refuse collection. The amount you pay depends on the value of the property.Read more about council tax in our glossary page.
Ask agent
Port Charlotte, Isle of Islay, PA48
NEAREST STATIONS
Distances are straight line measurements from the centre of the postcode- Oban Station58.3 miles
About the agent
Established in 1907, Stewart Balfour & Sutherland is a leading firm of solicitors and estate agents providing a comprehensive private client service throughout Kintyre, Mid-Argyll, the islands of Islay & Jura and further afield.
With offices in Campbeltown and Lochgilphead, we have developed an unparalleled knowledge of the local property market. This enables us to offer a complete service that is both friendly and professional.
Based on the wealth of experience of our local dedic
Notes
Staying secure when looking for property
Ensure you're up to date with our latest advice on how to avoid fraud or scams when looking for property online.
Visit our security centre to find out moreDisclaimer - Property reference PORT13-t-4496. The information displayed about this property comprises a property advertisement. Rightmove.co.uk makes no warranty as to the accuracy or completeness of the advertisement or any linked or associated information, and Rightmove has no control over the content. This property advertisement does not constitute property particulars. The information is provided and maintained by Stewart Balfour & Sutherland, Campbeltown. Please contact the selling agent or developer directly to obtain any information which may be available under the terms of The Energy Performance of Buildings (Certificates and Inspections) (England and Wales) Regulations 2007 or the Home Report if in relation to a residential property in Scotland.
*This is the average speed from the provider with the fastest broadband package available at this postcode. The average speed displayed is based on the download speeds of at least 50% of customers at peak time (8pm to 10pm). Fibre/cable services at the postcode are subject to availability and may differ between properties within a postcode. Speeds can be affected by a range of technical and environmental factors. The speed at the property may be lower than that listed above. You can check the estimated speed and confirm availability to a property prior to purchasing on the broadband provider's website. Providers may increase charges. The information is provided and maintained by Decision Technologies Limited. **This is indicative only and based on a 2-person household with multiple devices and simultaneous usage. Broadband performance is affected by multiple factors including number of occupants and devices, simultaneous usage, router range etc. For more information speak to your broadband provider.
Map data ©OpenStreetMap contributors.
