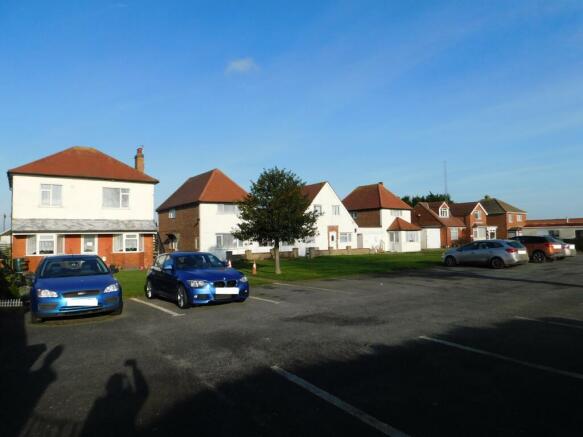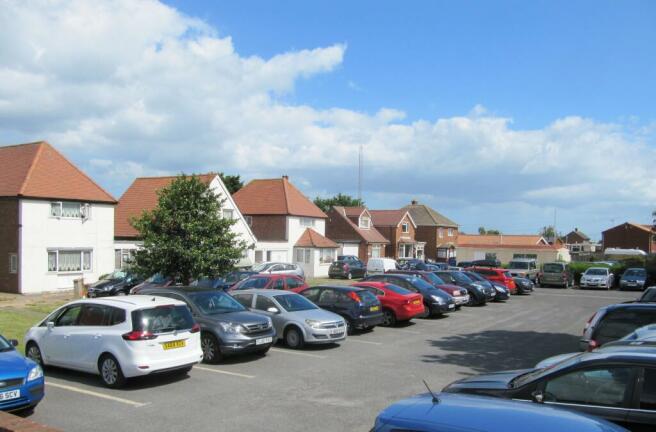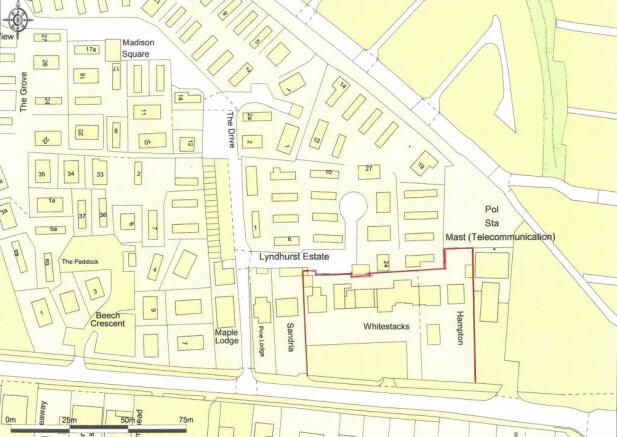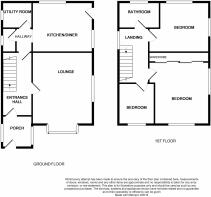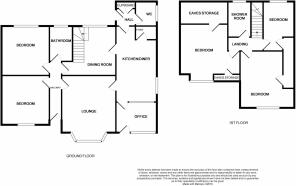
Sea Lane, Ingoldmells, PE25

- PROPERTY TYPE
Block of Apartments
- BEDROOMS
20
- SIZE
Ask agent
- TENUREDescribes how you own a property. There are different types of tenure - freehold, leasehold, and commonhold.Read more about tenure in our glossary page.
Freehold
Description
- PORTFOLIO OF RESIDENTIAL PROPERTY
- PLUS CAR PARK (with development potential)
- PRIME CENTRAL HOLIDAY RESORT LOCATION
- 6 HOUSES PROVIDING 9 LETTING UNITS With gross potential income £52,780
- CAR PARK income on application
- POTENTIAL TO RE-DEVELOP THE SITE (subject to consents)
- PROMINENT MAIN ROAD FRONTAGE
- CAN BE SPLIT (by negotiation)
- RETIREMENT SALE after 40 years
- EPC RATINGS D, E & F
LOCATION
A rare opportunity to acquire a substantial and profitable investment portfolio plus a busy Car Park in the centre of the holiday resort. Because of its prominent location with high traffic and footfall it will also be of interest to Leisure and holiday
business operators due to its development potential.
Located in the most rapidly developing holiday and trading areas on the Lincolnshire Coast, the site is within 200 metres of Fantasy Island, and has an extensive range of licensed, entertainment and leisure venues in close proximity with one of the highest density of caravans and sites in the county surrounding. Extensive footfall is enjoyed past the property.
THE PORTFOLIO
CAR PARK
Set out for 35 large marked bays but can park upto 60 using available areas. The agents are verbally advised that water services come in from the rear and 2 soil pipes and telephone cables cross the car park.
RESIDENTIAL UNITS
HOUSE 1 (BUILT 1930'S)
WHITESTACKS No 1
3 Bed Flat, Rear Store - Ground Floor - £115 p.w
WHITESTACKS No 1A
1 Bed Flat - First Floor - £105 p.w
HOUSE 2
WHITESTACKS No 2
1 Bed - 2 Floors - £100 p.w
WHITESTACKS No 5
2 Bed and Chalet / Store - 2 Floors - £110 p.w
HOUSE 3
WHITESTACKS No 3
2 Bed Flat - Ground Floor - £95 p.w
WHITESTACKS No 6
1 Bed Bedsit - First Floor - £75 p.w
HOUSE 4
WHITESTACKS No 4
2 Bed House, Garage/Workshop - 2 Floors - £120 p.w
HOUSE 5 (SEPARATE DEED)
LEIGHTHORPE
4/5 Bed link detached house, garden, Garage & Store. Pool building.
2 Floors - Gas central heating - £150 p.w - Vacant
HOUSE 6 (BUILT 1953 - SEPARATE DEED)
HAMPTON
3 Bed detached house, Garage & Garden. 2 Floors. Gas central heating
£140 p.w - Vacant
NOTE
The agents are advise that the site can be split and the Carpark and Houses 1-4 would be sold first ie £800,0000 to £850,000
TENURE
Freehold. The properties are let under assured shorthold tenancy agreements, unfurnished. Prospective purchasers are advised to check occupancy and rents at the time an offer to purchase is made.
SERVICES
The agents have not inspected or tested any of the services or service installations. and purchasers should rely on their own survey. Electric meters/submeters in 1-4. Water is included in the rents in houses 1-4 as there is one meter. Leighthorpe & Hampton have their own gas, water and electric meters.
VIEWING
By prior appointment with Newton Fallowell office in Skegness with 48 hours notice being required.
ACCOMMODATION
WHITESTACKS NO 1
3 Bed Ground Floor Flat.
STORM PORCH
INNER HALL / PANTRY - 6’ x 4’
BATHROOM - 7’2” x 5’9” With bath and electric shower, hand basin, W.C, opaque pvc window, digital
radiator
KITCHEN - 10’9” x 7’5” With stainless steel sink unit, fitted units, pvc window.
FRONT INNER HALL
BEDROOM 2 – 10’1” x 7’ plus 6’ x 3’1”
BEDROOM 3 – 10’ x 7’ plus 10’ x 6’ With built in airing cupboard housing the insulated hot water cylinder, digital radiator.
BEDROOM 1 – 12’7” reducing to 9’11” x 10’ With pvc bay window to the front elevation, electric storage heater.
LOUNGE – 13’5” x 12’9” reducing to 9’11”
WHITESTACKS NO 1A
1 Bed First Floor Flat with access via an external metal staircase
RECEPTION HALL – With pvc entrance door, pvc window.
WETROOM – 7’4” x 5’7” With tiled shower area and electric shower, hand basin, W.C, opaque pvc window, extractor, access to roof space, electric panel heater.
LIVING ROOM – 13’5” x 14’ With electric panel heater, pvc window to the front elevation.
BEDROOM – 9’11” x 10’5” With 2 pvc windows, electric panel heater
KITCHEN – 9’10” x 9’7” With 2 pvc windows, pine units.
WHITESTACKS NO 2
1 Bed Flat over 2 floors
HALL – 5’10” x 4’6” With pvc door and window, door to understairs.
KITCHEN – 8’1” x 9’11” With electric storage heater, pvc window, base and wall cupboards.
LIVING ROOM – 14’ x 12’1” With pvc window to the front elevation, electric storage heater, side stairs to:
LANDING
BEDROOM 1 – 12’1” x 14’2” plus wardrobe recess. With pvc window, electric storage heater.
BATH / SHOWER ROOM – 11’4” x 7’2” maximum. With bath, hand basin, W.C, shower enclosure, pvc window, electric panel heater, built in airing cupboard housing the hot water cylinder and cold water tank.
WHITESTACKS NO 5
2 Bed Flat over 2 floors with access at the rear.
KITCHEN – 7’4” x 5’9” With pvc door, wall heater, units
LIVING ROOM – 12’ x 11’11” with offset corner. With pvc window to the rear elevation, electric panel heater, door to understairs (with washer dryer), single glazed window, side Hall and stairs, opaque pvc window, electric panel heater.
LANDING With pvc window
BEDROOM 1 – 10’8” reducing to 8’4” x 10’8” With pvc window
BEDROOM 2 – 6’3” x 6’9” With 2 pvc windows, electric panel heater
BATHROOM – With pvc window, access to roof space, built in airing cupboard housing the hot water cylinder, spa shower pod, hand basin, W.C, extractor, access to roof space.
CHALET / STORE
Links to Houses 2 & 3 – 22’7” x 13’ reducing to 8’7” overall. Now used as storage and divided into Living area, Kitchen and Shower
WHITESTACKS NO 6
1 Bed First Floor Bedsit with entrance at the rear.
BEDSIT - 12’3” x 19’6” reducing to 18’2” With 2 pvc windows to the front elevation, access to eaves roof space.
SHOWER ROOM – 5’9” x 4’8” with shower enclosure with electric shower, W.C, hand basin, hot water heater, opaque pvc window.
KITCHEN 9’2” reducing to 6’3” x 6’ With pvc window, sink unit and water heater.
WHITESTACKS NO 3
2 Bed Ground Floor Flat
LIVING ROOM – 12’ x 12’ With pvc entrance door, pvc window to the front elevation, new electric storage heater.
BEDROOM – 12’ x 9’9” With pvc window, electric storage heater
INNER HALL - With new electric storage heater
STORE - 7’4” x 3’ average With cold water tank and insulated hot water cylinder.
BEDROOM 2 – 12’ x 6’10” With single glazed window, radiator
PANTRY / UTILITY – 2’10” x 3’8” With pvc window, electric fuses and meter
WET ROOM – 6’6” x 7’ average. With wall heater, shower area and electric shower, hand basin, W.C, opaque pvc window.
DINING KITCHEN – 10’8” x 6’11”. With stainless steel sink unit, cupboards, pvc window, digital radiator.
YARD & STORE to the rear.
WHITESTACKS NO 4
2 Bed House.
CONSERVATORY – 9’2” x 5’6” With pvc windows and entrance door, glazed french doors to:-
LIVING ROOM – 14’11” x 11’11” including chimney breast. With pvc window, electric storage heater.
KITCHEN – 13’2” x 9’4” overall. With pvc window, pine doored units, electric storage heater, stainless steel sink unit.
LANDING – with 2 pvc windows
BATHROOM – 9’5” x 6’ With pvc window, bath, hand basin, W.C, hot water cylinder.
BEDROOM 2 – 11’7” x 9’3” including chimney breast. With electric panel heater.
BEDROOM 1 – 15’ x 7’8” With pvc window to the front elevation, digital electric storage heater.
Drive to GARAGE/WORKSHOP 25’5” x 10’ (lean to) with light and power, concrete floor, sectional sliding door.
LARGE CAR PARK
With lawned area to the front of the properties.
POOL BUILDING
To the front of Leighthorpe being 31’1” x 18’3”. With planning permission for a Swimming Pool and being double skin fibreglass, front window and sliding doors, pvc window.
LOCATION & FLOOR PLANS
For identification purposes only – not to scale.
Council TaxA payment made to your local authority in order to pay for local services like schools, libraries, and refuse collection. The amount you pay depends on the value of the property.Read more about council tax in our glossary page.
Ask agent
Sea Lane, Ingoldmells, PE25
NEAREST STATIONS
Distances are straight line measurements from the centre of the postcode- Skegness Station3.5 miles
About the agent
With over 40 sales and lettings offices across the Midlands, and the local property knowledge that comes with over 20 years of being business; Newton Fallowell is perfectly places to support you on your property journey.
Our Boston, Spilsby, Horncastle & Skegness offices are owned and operated by Ben Oglesbee and Matt Holland who have a combined industry experience of more than 35 years. Living and working locally, both Ben and Matt ha
Notes
Staying secure when looking for property
Ensure you're up to date with our latest advice on how to avoid fraud or scams when looking for property online.
Visit our security centre to find out moreDisclaimer - Property reference P602. The information displayed about this property comprises a property advertisement. Rightmove.co.uk makes no warranty as to the accuracy or completeness of the advertisement or any linked or associated information, and Rightmove has no control over the content. This property advertisement does not constitute property particulars. The information is provided and maintained by Newton Fallowell, Skegness. Please contact the selling agent or developer directly to obtain any information which may be available under the terms of The Energy Performance of Buildings (Certificates and Inspections) (England and Wales) Regulations 2007 or the Home Report if in relation to a residential property in Scotland.
*This is the average speed from the provider with the fastest broadband package available at this postcode. The average speed displayed is based on the download speeds of at least 50% of customers at peak time (8pm to 10pm). Fibre/cable services at the postcode are subject to availability and may differ between properties within a postcode. Speeds can be affected by a range of technical and environmental factors. The speed at the property may be lower than that listed above. You can check the estimated speed and confirm availability to a property prior to purchasing on the broadband provider's website. Providers may increase charges. The information is provided and maintained by Decision Technologies Limited.
**This is indicative only and based on a 2-person household with multiple devices and simultaneous usage. Broadband performance is affected by multiple factors including number of occupants and devices, simultaneous usage, router range etc. For more information speak to your broadband provider.
Map data ©OpenStreetMap contributors.
