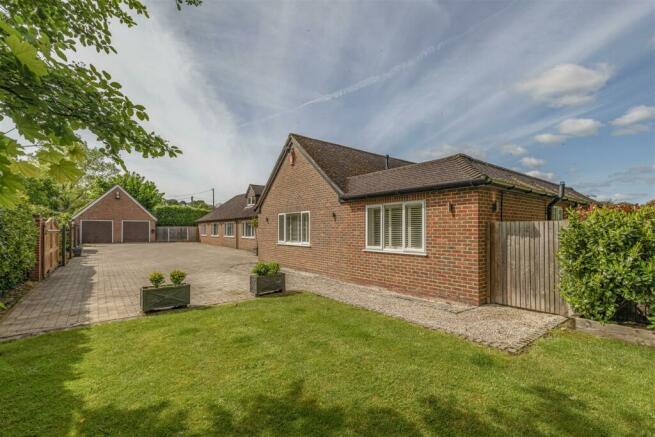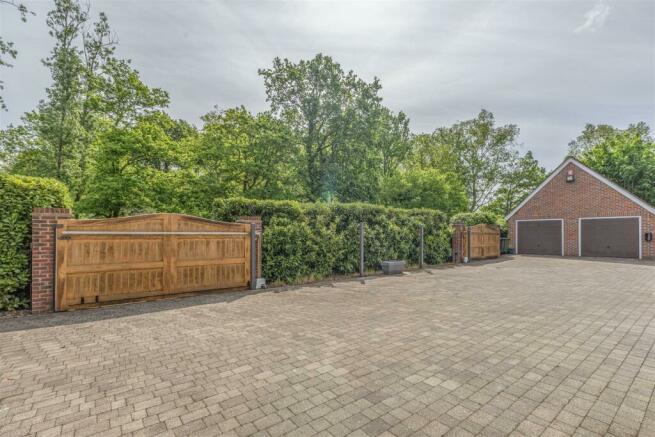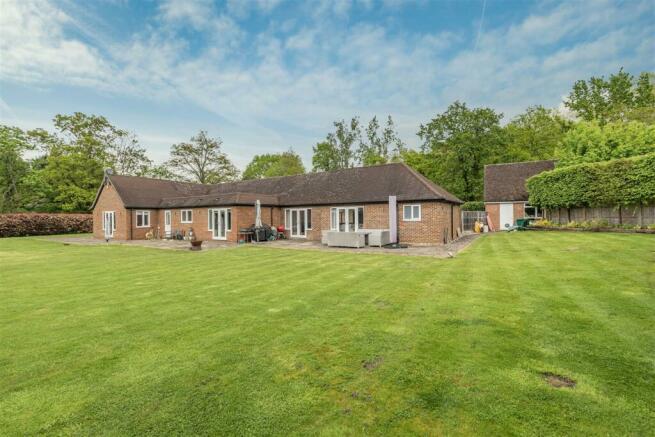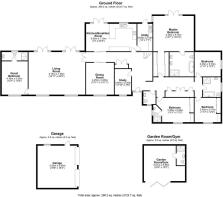Woodham Park Road, Woodham

- PROPERTY TYPE
Detached Bungalow
- BEDROOMS
5
- BATHROOMS
5
- SIZE
3,124 sq ft
290 sq m
- TENUREDescribes how you own a property. There are different types of tenure - freehold, leasehold, and commonhold.Read more about tenure in our glossary page.
Freehold
Key features
- 3123’ Sqft of bright free flowing accommodation suitable for restricted mobility living
- Delightful 150’ x 75’ sunny westerly aspect garden with a superb garden room
- Detached double garage approached via electronic gated carriage driveway
- Huge loft space
- Five double bedrooms – three with ensuite bath/shower rooms
- Beautifully presented throughout
Description
VIEWING AT YOUR EARLIEST OPPORTUNITY IS STRONGLY RECOMMENDED TO FULLY APPRECIATE THIS OUTSTANDING HOME
The accommodation comprises (please see attached floor plan);
ENTRANCE CANOPY: Composite front door to;
RECEPTION HALL: Sensor downlighters, coats cupboard, radiator
CLOAKROOM: Modern white suite, w.c., hand basin in vanity unit, sensor downlighters, ladder radiator, double glazed window
DOUBLE ASPECT LIVING ROOM: Two double glazed windows with shutter blinds, two radiators, two sets of double glazed double doors to rear garden
DINING ROOM: Superb pocket doors from hallway, double glazed window with shutter blinds, radiator
STUDY: Double glazed window with shutter blinds, radiator
KITCHEN BREAKFAST ROOM: One and a half bowl sink in a comprehensive range of contemporary wall and base units with soft close doors and drawers, induction hob, integrated Neff oven and combi oven with microwave, full size Bosch fridge and freezer, dishwasher, wine fridge, extractor hood, radiator, downlighters, double pocket doors from hallway, double glazed window, double glazed double doors to rear garden
UTILITY ROOM: Matching wall and base units with sink, plumbing for washing machine, vent for tumble drier, ladder radiator, downlighters, double glazed door to garden
GUEST BEDROOM: Double glazed window with shutter blinds, radiator
ENSUITE SHOWER ROOM: Modern white suite comprising shower enclosure, w.c., hand basin in vanity unit, sensor light mirror, double glazed window, ladder radiator
INNER HALLWAY: Sensor downlighters, two large airing cupboard, meter cupboard, radiator
MASTER BEDROOM: Approached through a range of built in wardrobes, sensor downlighters, radiator, double glazed window, double glazed double doors to leading to garden terrace
SUMPTIOUS ENSUITE BATHROOM: A luxury suite comprising large walk in shower, bath with central tap and a shower attachment, twin hand basins in vanity units, w.c., two ladder radiators, sensor light mirrors, downlighters
BEDROOM THREE: Fitted wardrobes, double glazed window with shutter blind, radiator
ENSUITE SHOWER ROOM: Modern white suite comprising shower enclosure, w.c., hand basin in vanity unit, sensor light mirror, double glazed window, ladder radiator
BEDROOM FOUR: Fitted wardrobes, double glazed window with shutter blinds, radiator
BEDROOM FIVE: Double glazed window, radiator
FAMILY BATHROOM: Modern four piece suite comprising large shower enclosure, bath with central tap and a shower attachment, w.c., hand basin in vanity unit, downlighters, double glazed window, ladder radiator
STAIRCASE FROM RECEPTION HALL TO FIRST FLOOR:
LOFT: A vast loft space with two double glazed windows, light and power
BOILER ROOM: Boiler, hot water tanks, light and power
OUTSIDE:
FRONT GARDEN: An impressive frontage approximately 175’ wide with laurel hedging, retaining wall and two sets of remote control electric gates leading to an impressive block paved carriage driveway providing parking for numerous vehicles. Lighting, tap, lawn, gated side access to both sides leading to;
REAR GARDEN: A delightful secluded sunny westerly aspect garden measuring approximately 150’ x 75’. Large terrace, hot and cold taps, raised borders, hedging, a variety of trees, lighting, remainder laid to lawn
GARDEN ROOM: A superb modern building currently used as a gym but ideal for a multitude of purposes and a great space for entertaining. Hot and cold air conditioning, bifold doors, downlighters, shower room with a white suite comprising shower enclosure, w.c., hand basin in vanity unit, downlighters
GARAGE: A detached double garage with two electric up and over doors, electric charging point, eaves storage, light and power, double glazed window, double glazed personal door to garden
Richard State Independent Estate Agents hereby give notice that:
(a)The particulars are produced in good faith as a general guide only and do not constitute any part of a contract
(b)No person in the employment of Richard State Independent Estate Agents has any authority to give any representation or warranty whatever in relation to this property
(c)No appliances have been tested
Brochures
Woodham Park Road, WoodhamBrochureCouncil TaxA payment made to your local authority in order to pay for local services like schools, libraries, and refuse collection. The amount you pay depends on the value of the property.Read more about council tax in our glossary page.
Band: G
Woodham Park Road, Woodham
NEAREST STATIONS
Distances are straight line measurements from the centre of the postcode- West Byfleet Station1.1 miles
- Byfleet & New Haw Station1.5 miles
- Addlestone Station1.8 miles
About the agent
Richard State Independent Estate Agents, New Haw
28 The Broadway, New Haw, Addlestone, Surrey, KT15 3HA

Richard and Mandy State are proud to present their family business in The Broadway, New Haw. Richard State MNAEA has more than 27 years experience as an estate agent and is a member of the National Association of Estate Agents, giving you confidence in the standard of integrity and professionalism you will receive. Serving Woodham and New Haw, Rowtown, West Byfleet, Byfleet and the surrounding areas
Industry affiliations



Notes
Staying secure when looking for property
Ensure you're up to date with our latest advice on how to avoid fraud or scams when looking for property online.
Visit our security centre to find out moreDisclaimer - Property reference 32310272. The information displayed about this property comprises a property advertisement. Rightmove.co.uk makes no warranty as to the accuracy or completeness of the advertisement or any linked or associated information, and Rightmove has no control over the content. This property advertisement does not constitute property particulars. The information is provided and maintained by Richard State Independent Estate Agents, New Haw. Please contact the selling agent or developer directly to obtain any information which may be available under the terms of The Energy Performance of Buildings (Certificates and Inspections) (England and Wales) Regulations 2007 or the Home Report if in relation to a residential property in Scotland.
*This is the average speed from the provider with the fastest broadband package available at this postcode. The average speed displayed is based on the download speeds of at least 50% of customers at peak time (8pm to 10pm). Fibre/cable services at the postcode are subject to availability and may differ between properties within a postcode. Speeds can be affected by a range of technical and environmental factors. The speed at the property may be lower than that listed above. You can check the estimated speed and confirm availability to a property prior to purchasing on the broadband provider's website. Providers may increase charges. The information is provided and maintained by Decision Technologies Limited.
**This is indicative only and based on a 2-person household with multiple devices and simultaneous usage. Broadband performance is affected by multiple factors including number of occupants and devices, simultaneous usage, router range etc. For more information speak to your broadband provider.
Map data ©OpenStreetMap contributors.




