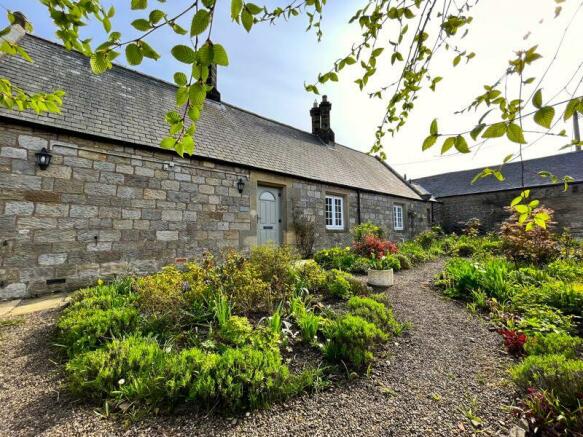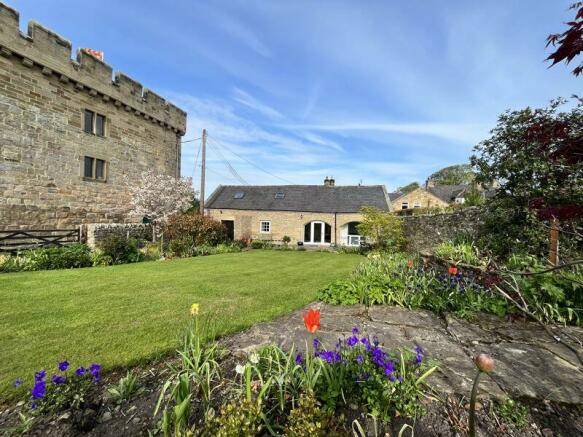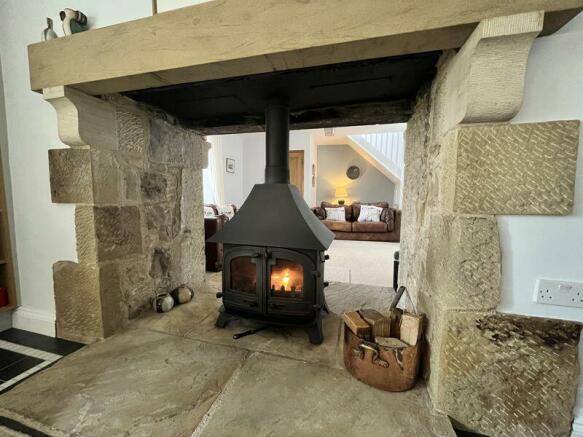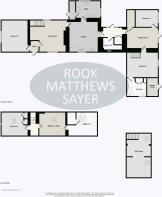Whittingham, Alnwick

- PROPERTY TYPE
Cottage
- BEDROOMS
5
- BATHROOMS
2
- SIZE
Ask agent
- TENUREDescribes how you own a property. There are different types of tenure - freehold, leasehold, and commonhold.Read more about tenure in our glossary page.
Freehold
Key features
- Tenure - Freehold
- Energy rating - F
- Council Tax Band - F
- Five bedrooms
- Living room and a Lounge
- Dining kitchen and a separate utility and Laundry room
- Attic space
- Ensuite bathroom, main family bathroom, and a downstairs shower room
- Extensive gardens
Description
Oozing charm and character, this former Post office cottage and adjacent barn have been united to form one amazing and substantial property that offers a versatile layout and stunning gardens within an idyllic village setting. A sumptuous blend of contemporary styling, modern fittings, and period features have created a luxurious but homely atmosphere. Whilst the accommodation may be utilized as four-five bedrooms and additional multi-use spaces, the original cottage and post office form the main hub of the property with a central living room and dining kitchen that feature a double-sided stove within an dual aspect Inglenook. Through an interlinking hall, further bedrooms and living space have been created in the conversion of the barn, where large characterful arched windows offer wonderful views of the landscaped gardens. Servicing the bedroom accommodation there is an ensuite five-piece bathroom, downstairs shower room, and a four-piece bathroom in part of the attic conversion in the cottage. The large shaped lawn at the rear has been surrounded by mature well-stocked flower beds and planted areas, as well as a long fruit garden to the side and seating areas.
The quirky and unconventional layout is most definitely the appealing feature of this fabulous property, where the desire for a cosy country cottage is fused with spacious and versatile accommodation.
ENTRANCE HALL
Composite entrance door, radiator, door to ground floor bedroom and lounge.
GROUND FLOOR BEDROOM TWO 15'9 x 13'3 (4.80m x 4.04m)
Double glazed window to side, radiator, cast iron fireplace with slate hearth and wood surround.
LOUNGE 17'7 max into alcoves and recess x 15'8 max (5.36m max into alcoves and recess x 4.78m max)
Double glazed windows to front and rear, Inglenook style fireplace with two sided multi fuel stove on stone hearth, radiator, and staircase to first floor.
KITCHEN 15'9 x 14'5 (4.80m x 4.39m)
Double glazed window to front, Inglenook style fireplace with two sided multi fuel stove on stone hearth, fitted wall and base units incorporating undercounter Franke sink, Silestone work surfaces and upstands, electric oven, electric hob with extractor hood over, integrated fridge/freezer, Karndean flooring, radiator, downlights, coving to ceiling, door to utility and steps to rear lobby.
UTILITY 12'0 x 8'4 (3.66m x 2.54m)
Double glazed windows to two sides, wall and base units incorporating twin bowl under counter sinks, electric Aga with extractor hood over, space for dishwasher, space for fridge/freezer, Karndean flooring, downlights, and radiator.
LAUNDRY
External door to shared courtyard, stable door to utility, single sink unit, space for washing machine, shelves and radiator.
ATTIC BEDROOM FOUR (above bedroom two) 13'1 including wardrobe/cupboard x 11'6 (3.99m including wardrobe/cupboard x 3.51m) restricted head height
Double glazed Velux window, window to side, storage cupboard, radiator, storage cupboard and wardrobe.
BEDROOM/STUDY 13'2 x 11'1 (4.01m x 3.38m)
Double glazed Velux window, radiator and door to bathroom.
BATHROOM
Double glazed Velux window, free standing double ended bath, close coupled W.C., pedestal wash hand basin, shower cubicle with mains shower, tiled walls, vanity light, large storage cupboard with hanging rail, solid wood flooring, radiator, and downlights.
INNER HALL
Double glazed door and window to rear, radiators, exposed wood beams, Velux window, door to shower room, and storage cupboard housing the boiler.
SHOWER ROOM
Double glazed frosted window to front, shower cubicle with mains shower with rain head and handheld attachment, close coupled W.C., pedestal wash hand basin, tiled floors, Karndean flooring, radiator and downlights.
SITTING ROOM 15'5 x 10'1 (4.70m x 3.07m)
Byre door and window to side overlooking the garden, doors to bedrooms and store, radiator, coving to ceiling, and loft access.
BEDROOM THREE 11'10 x 8'8 (3.61m x 2.64m)
Double glazed byre window, radiator, tiled floor and coving to ceiling.
BEDROOM ONE 15'1 x 12'4 (4.59m x 3.76m)
Double glazed window to side overlooking the garden, radiators, and staircase to attic space.
ENSUITE
Double glazed window to side, double shower cubicle with mains shower, bidet, W.C., pedestal wash hand basin, part tiled walls, tiled floor, electric heated towel rail, storage cupboard, double storage cupboard with hanging rail and shelves, shaver point, downlights, extractor fan, and vanity light.
ATTIC SPACE 21'11 x 11'11 (6.68m x 3.63m)
Double glazed Velux window, storage cupboard in eaves, and radiator.
EXTERNALLY
The front garden is landscaped with mature planting and gravelled pathway. The rear garden has a paved patio area, large shaped lawn surrounded by mature well-stocked flower beds and planted areas, as well as a long fruit garden to the side and seating areas.
SERVICES
Mains electricity, water and drainage. Oil central heating.
TENURE
Freehold.
EPC RATING E
COUNCIL TAX BAND F
Brochures
Property BrochureFull DetailsCouncil TaxA payment made to your local authority in order to pay for local services like schools, libraries, and refuse collection. The amount you pay depends on the value of the property.Read more about council tax in our glossary page.
Band: F
Whittingham, Alnwick
NEAREST STATIONS
Distances are straight line measurements from the centre of the postcode- Alnmouth Station10.0 miles
About the agent
Established in 1990, Rook Matthews Sayer are the region's leading estate agent and lettings agent.*
With a prominent high street branch network coupled with dedicated local experts ready to help you move, our approach is both personal and professional.
We aim to sell or let your home for the best possible price with our pro-active approach.
We have helped thousands of homeowners and landlords sell and let their homes in the region.
We have around 120 dedicated and pro-
Notes
Staying secure when looking for property
Ensure you're up to date with our latest advice on how to avoid fraud or scams when looking for property online.
Visit our security centre to find out moreDisclaimer - Property reference 11959711. The information displayed about this property comprises a property advertisement. Rightmove.co.uk makes no warranty as to the accuracy or completeness of the advertisement or any linked or associated information, and Rightmove has no control over the content. This property advertisement does not constitute property particulars. The information is provided and maintained by Rook Matthews Sayer, Alnwick. Please contact the selling agent or developer directly to obtain any information which may be available under the terms of The Energy Performance of Buildings (Certificates and Inspections) (England and Wales) Regulations 2007 or the Home Report if in relation to a residential property in Scotland.
*This is the average speed from the provider with the fastest broadband package available at this postcode. The average speed displayed is based on the download speeds of at least 50% of customers at peak time (8pm to 10pm). Fibre/cable services at the postcode are subject to availability and may differ between properties within a postcode. Speeds can be affected by a range of technical and environmental factors. The speed at the property may be lower than that listed above. You can check the estimated speed and confirm availability to a property prior to purchasing on the broadband provider's website. Providers may increase charges. The information is provided and maintained by Decision Technologies Limited.
**This is indicative only and based on a 2-person household with multiple devices and simultaneous usage. Broadband performance is affected by multiple factors including number of occupants and devices, simultaneous usage, router range etc. For more information speak to your broadband provider.
Map data ©OpenStreetMap contributors.




