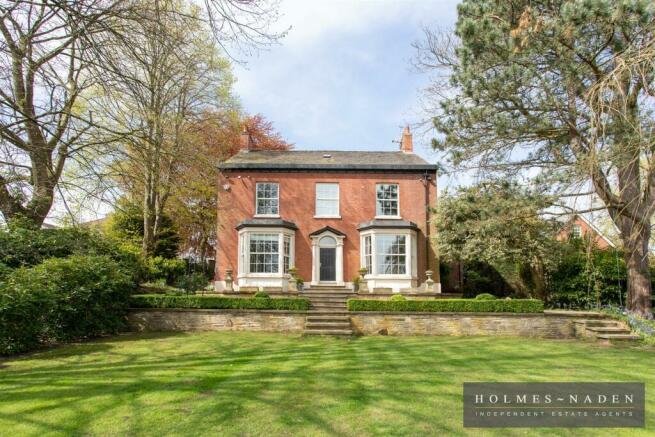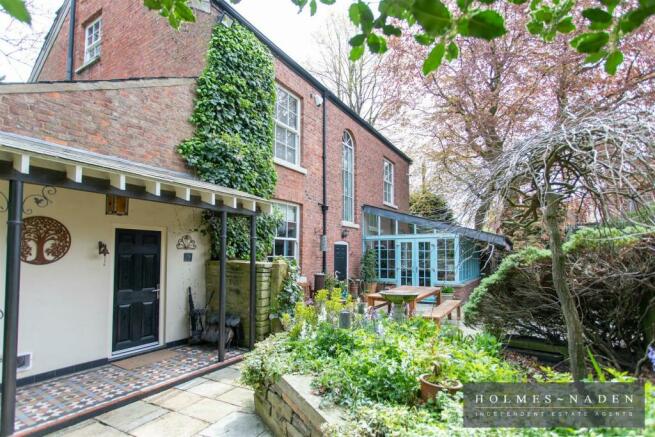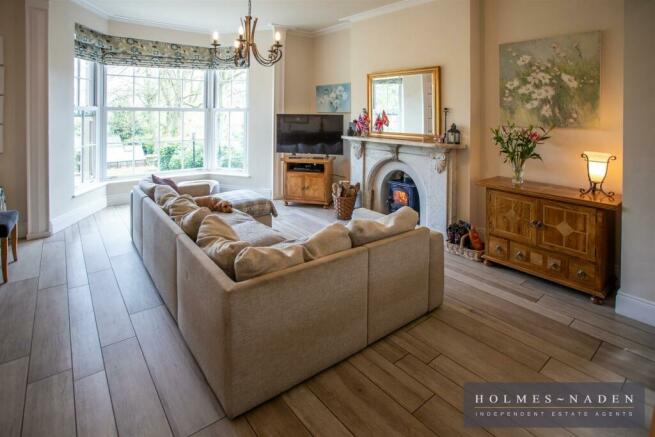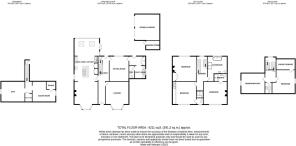Station Street, Macclesfield

- PROPERTY TYPE
House
- BEDROOMS
5
- BATHROOMS
4
- SIZE
Ask agent
- TENUREDescribes how you own a property. There are different types of tenure - freehold, leasehold, and commonhold.Read more about tenure in our glossary page.
Freehold
Description
Directions - From our Prestbury office proceed past St Peters Church bearing right at the railway bridge into Prestbury Lane. Prestbury Lane in turn leads to Heybridge Lane and continue to the T-junction with Manchester Road. Bear right towards Macclesfield continuing straight over the roundabout. Continue straight over the traffic lights and pass Tytherington High School on the left. Proceed up the hill taking the third left into Old Hall Street. The property can be located on the left hand side, just before the road sweeps round to the right.
Accommodation -
Basement Level -
Inner Vestibule - With LVT floor, cupboard containing water cylinder and gas boiler.
Cellar One/Gym - 4.60m x 4.11m (15'01 x 13'06) - With LVT floor with underfloor heating, window, built in storage cupboard.
Cellar Two/Sauna - 4.47m x 3.94m (14'08 x 12'11) - With LVT floor with underfloor heating, window, separate sauna room.
Ground Floor -
Entrance Hall - 10.21m x 2.26m (33'06 x 7'05) - With wood parquet floor, coving, ceiling rose, feature archway, radiator, covered radiator, stairs to first floor.
Drawing Room - 4.72m x 4.60m (15'06 x 15'01) - With feature fireplace with Living Flame gas stove and stone surround, coving, radiator, large bay window with views over formal gardens and hills beyond.
Sitting Room - 5.00m x 4.11m (into alcove) (16'05 x 13'06 (into a - With wood parquet floor, coving, radiator, leading through to:
Rear Hall - With two built in cloaks cupboards, contemporary radiator, door to rear courtyard, tiled floor, leading to:
Utility - 2.69m x 2.16m (8'10 x 7'01) - With base cupboards and granite worktop, wall and full height cupboards, stainless steel sink unit, plumbing for washing machine, contemporary radiator, tiled floor, leading to:
Wc - 1.98m x 1.12m (6'06 x 3'08) - With low level WC, wash hand basin, radiator, tiled floor, part tiled walls.
Living Family Kitchen - 14.71m (into bay) x 4.78m (48'03 (into bay) x 15'0 - Superbly spacious room incorporating fully fitted kitchen with large range of base cupboards and drawers, wall cupboards and Corian worktops, full height larder cupboards, large built in fridge and freezer, island unit with one and a half bowl stainless steel sink unit and Quocker tap, dishwasher, A two ring Aga, an additional island unit with cupboards and breakfast bar area, situated in the orangery with its windows along two sides, double French doors to rear courtyard and two skylights. There is a central area for dining and a family seating area with a feature fireplace with log burning stove and marble surround and bay window with magnificent views over the formal gardens and hills beyond. The room has coving and ceramic tiled floor through with underfloor heating to orangery, dining and family seating area.
First Floor -
Landing - 5.87m x 2.26m (19'03 x 7'05) - With coving, ceiling rose, decorative archway, covered radiator, stairs to first floor.
Bedroom One - 4.70m x 4.62m (15'05 x 15'02) - With coving, feature fireplace with surround, covered radiator, magnificent views over formal gardens and hills beyond, leading to:
En-Suite - 2.62m x 1.60m (8'07 x 5'03) - With low level WC, pedestal wash hand basin, walk in shower, heated towel rail, tiled floor, part tiled walls.
Bedroom Two - 4.65m x 4.62m (15'03 x 15'02) - With full wall of fitted wardrobes, coving, radiator, views over garden and hill beyond, leading to:
En-Suite - 3.20m x 1.42m (10'06 x 4'08) - With walk in shower, pedestal wash hand basin, low level WC, heated towel rail, wall hung mirrored store cupboards, tiled floor, part tiled walls.
Bedroom Three - 5.00m x 4.50m (approx) (16'05 x 14'09 (approx)) - With feature fireplace and surround, radiator.
Bathroom - 5.00m x 3.89m (overall) (16'05 x 12'09 (overall)) - With freestanding bath with central taps and shower attachment, walk in shower, low level WC, pedestal wash hand basin, feature fire surround, tiled floor, coving, heated towel rail/radiator.
Second Floor -
Landing - 3.35m x 2.24m (approx) (11'0 x 7'04 (approx)) - With ceiling rose.
Bedroom Four - 4.83m x 4.70m (15'10 x 15'05) - With radiator, under eaves storage cupboard.
Bedroom Five - 4.72m x 4.72m (overall) (15'06 x 15'06 (overall)) - With radiator, two under eaves storage cupboards.
Wc - 1.45m x 1.42m (4'09 x 4'08) - With low level WC, wash hand basin, heated towel rail, tiled floor, skylight.
Outside - Wonderful formal gardens and rear courtyard as previously mentioned.
Double Garage - 5.23m x 5.16m (17'02 x 16'11) - With electrically operated, twin, up and over doors, power, light and water supply. Alarm system
Brick Built Store - 2.82m x 1.83m (9'03 x 6'0) - With power and light.
Garden Shed - With power and light. Alarm system.
Greenhouse - With power and light.
Summer Cabana - With power supply.
Tenure - Freehold. Interested purchaser should seek clarification of this with their solicitor.
Viewings - Strictly by appointment through the Agents.
Possession - Vacant possession upon completion.
Constructed of brick, this imposing and grand period property offers the discerning purchaser the opportunity to acquire spacious family home with period features in a convenient location in the heart of Macclesfield.
Accommodation in brief: On entering the property through the front door, flanked by two pillars, you are welcomed by a grand entrance hall with wooden parquet floor leading to 48ft living family kitchen with Aga and orangery, formal drawing room, sitting room, utility and WC. To the basement are two good sized rooms, one being used as a gym and one containing a sauna. To the first floor are three large bedrooms (two en-suite) and a family bathroom. To the second floor are two further large bedrooms and a separate WC. A gas central heating system and full alarm system have been installed and there is double glazing throughout.
An internal inspection is highly recommended to appreciate the size and proportions of this magnificent family home.
The formal gardens are arranged on three terraces, the first being stone flagged, surrounded by box yew bushes and leading to the front door. Stone steps lead to the second terrace which is laid to lawn. The third terrace is laid mostly to lawn and accesses a fully alarmed storage shed, raised vegetable beds, greenhouse and summer cabana seating area. Beds and borders contain mature and specimen trees and shrubs and the entire property is surrounded by hedges, fences and stone walls. To the rear of the property is a large paved courtyard area with two covered verandas, one with a Minton tiled floor. The driveway, with hard standing for motor vehicles, allows access to the twin garage with a further brick built storage shed and log store. The property is secured with electrically operated double gates and pedestrian access gate.
There is a wide range of shopping, travel, educational and recreational facilities available in Macclesfield. Access points to the national motorway network, Inter-City rail travel to London and Manchester International Airport are all within 30 minutes drive of the property.
Brochures
Station Street, MacclesfieldCouncil TaxA payment made to your local authority in order to pay for local services like schools, libraries, and refuse collection. The amount you pay depends on the value of the property.Read more about council tax in our glossary page.
Ask agent
Station Street, Macclesfield
NEAREST STATIONS
Distances are straight line measurements from the centre of the postcode- Macclesfield Station0.4 miles
- Prestbury Station2.1 miles
- Adlington (Ches.) Station3.8 miles
About the agent
- Independent Estate Agents
- Established In 1992
- Only Specialised Sales & Lettings Agent In Prestbury &
- Bollington
- Covering Both Villages, Macclesfield & The Surrounding Areas
- Friendly & Helpful Staff
- Excellent Local Knowledge
- Open 7 Days A Week
- State Of The Art Marketing
- Text Message & Email Alerts
- Website Updated Throughout The Day <
Industry affiliations



Notes
Staying secure when looking for property
Ensure you're up to date with our latest advice on how to avoid fraud or scams when looking for property online.
Visit our security centre to find out moreDisclaimer - Property reference 32312910. The information displayed about this property comprises a property advertisement. Rightmove.co.uk makes no warranty as to the accuracy or completeness of the advertisement or any linked or associated information, and Rightmove has no control over the content. This property advertisement does not constitute property particulars. The information is provided and maintained by Holmes-Naden Estate Agents, Prestbury. Please contact the selling agent or developer directly to obtain any information which may be available under the terms of The Energy Performance of Buildings (Certificates and Inspections) (England and Wales) Regulations 2007 or the Home Report if in relation to a residential property in Scotland.
*This is the average speed from the provider with the fastest broadband package available at this postcode. The average speed displayed is based on the download speeds of at least 50% of customers at peak time (8pm to 10pm). Fibre/cable services at the postcode are subject to availability and may differ between properties within a postcode. Speeds can be affected by a range of technical and environmental factors. The speed at the property may be lower than that listed above. You can check the estimated speed and confirm availability to a property prior to purchasing on the broadband provider's website. Providers may increase charges. The information is provided and maintained by Decision Technologies Limited.
**This is indicative only and based on a 2-person household with multiple devices and simultaneous usage. Broadband performance is affected by multiple factors including number of occupants and devices, simultaneous usage, router range etc. For more information speak to your broadband provider.
Map data ©OpenStreetMap contributors.




