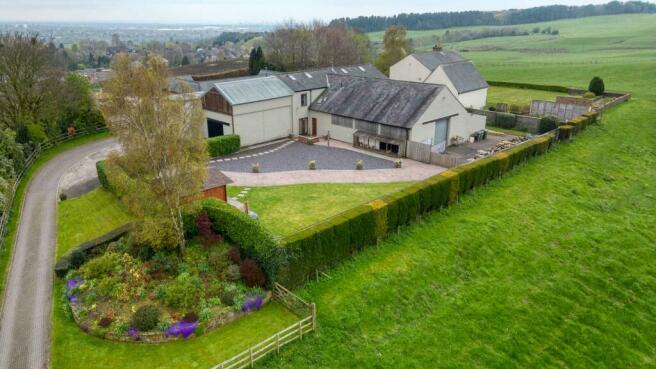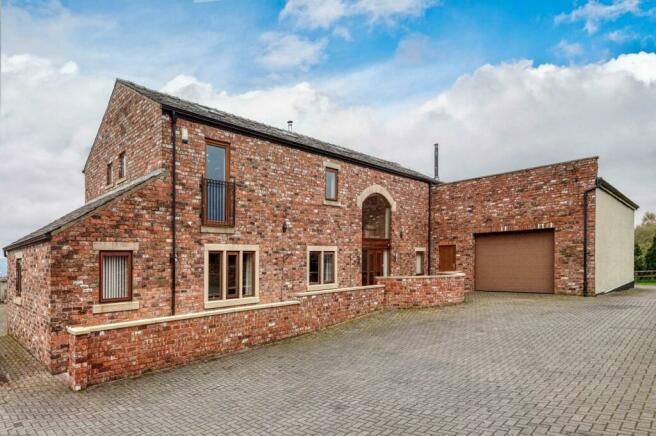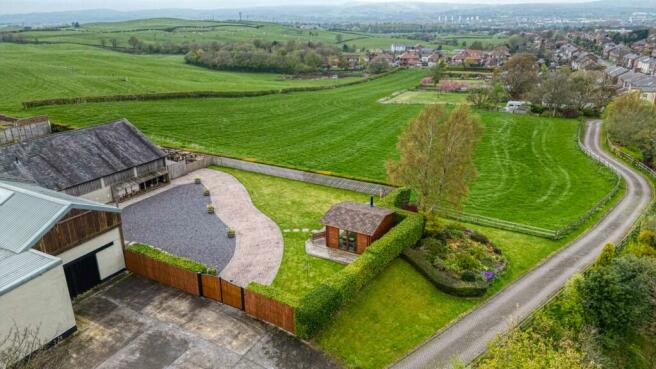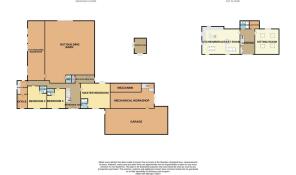High Gate Drive, Thornham

- PROPERTY TYPE
Barn Conversion
- BEDROOMS
3
- BATHROOMS
4
- SIZE
2,895 sq ft
269 sq m
- TENUREDescribes how you own a property. There are different types of tenure - freehold, leasehold, and commonhold.Read more about tenure in our glossary page.
Freehold
Key features
- Workshops 2458sq ft
- Barn 1348sq ft
- Large Garage For Several Vehicles
- Landscaped Gardens With Panoramic Views
- Beautifully Appointed To High Specification
- Video Tour Available
- Solar Panels
- Under Floor Heating
- Exclusive Location
Description
A property that is deeply routed in local history, now flowing with a modern and contemporary twist, perfect for family living and offering the highest standard of living.
Perched on an extensive plot with out buildings including a 1,348sqft Barn and 2458sqft of workshops.
This stunning barn conversion has been renovated to the highest possible exacting standards with luxurious interior and superb panoramic views to open countryside, with direct access to Tandle Hills country park, a property of such distinction rarely comes to market making this an exciting opportunity for any perspective buyer.
The property is located at the head of a country lane, access to the rear of the plot is via electric gates with a large sweeping driveway and parking for numerous vehicles.
Surrounded by extensive lawned gardens, patio areas and summer house.
There are 2 large garages for several vehicles and a mechanical workshop with Mezzanine and other workshop space.
Internally, to the ground floor there is an impressive reception hall with oak and glass staircase with under floor heating, Kardean flooring and sensor lighting to the ground floor. The hallway continues to three large bedrooms, all individually heated and each with and en suite bathroom. There is a utility room and home office, a rear entrance hallway with direct access to the rear garden and a storage room.
To the first floor is a stunning galleried reception area with large, bespoke arched window.
The space is ideal for a home office or snug.
Off the reception area there are doors to the plant room which houses the control panels for the solar heating and heating systems.
There is a best room / lounge with galleried ceiling, exposed beams and skylight windows remotely controlled and a log burner.
The main hub of the home, a most impressive space is an open plan living / kitchen / dining area. With island and breakfast bar, space for large dining table and chairs and a corner lounge area with log burner. Galleried ceiling with skylight windows and further picture windows providing the opportunity to appreciate the wonderful views and location including a door opening to Juliette balcony.
Full listing including an internal inspection, floor plan, video tours and full photographs are confidential subject to due diligence checks.
EPC RATING C
Entrance Hall - 5.91m (19'5") x 3.5m (11'6")
An impressive reception hall with oak and glass staircase. With under floor heating, Kardean flooring and sensor lighting to the ground floor.
Rear Entrance Hall - 1.91m (6'3") x 4.63m (15'2")
Door opens into light and spacious entrance hall. Galleried ceiling with Velux window. Karndean flooring. Oak door to storage cupboard. Oak door opens in to main entrance hall.
Master Bedroom Suite - 5.91m (19'5") x 3.5m (11'6")
Spacious master suite with French doors to the rear opening directly onto the rear patio and garden with views beyond.
Ceiling spotlights, door to en-suite wet room. Window to the front.
Wet Room / Ensuite - 2.35m (7'9") x 1.71m (5'7")
Double walk in shower, hand basin and W.C.
Fully tiled.
L.E.D Mirror and heated towel rail.
Bedroom 2 - 5.31m (17'5") x 4.54m (14'11")
Large suite with space for various furniture and storage options.
Door to En-suite.
Window to the front
En-suite 2 - 1.65m (5'5") x 1.75m (5'9")
Shower, hand basin and W.C.
Bedroom 3 - 4.73m (15'6") x 4.44m (14'7")
Large double bedroom with ample space for furniture and storage options. Door to
En-suite. Window to the front.
En-suite 3 - 1.65m (5'5") x 1.77m (5'10")
Shower, hand basin and W.C.
Utility - 2.87m (9'5") x 2.47m (8'1")
With fitted wall and base units, space and plumbing for appliances, an ideal boot room. With door to office and a further door leading outside.
Office - 3.27m (10'9") x 2.47m (8'1")
Located off the utility room with window to the front.
Kitchen / diner / breakfast room - 9.26m (30'5") x 6.49m (21'4")
A fabulous open plan space, ideal for entertaining , the social hub of the home.
Corner snug area with log burner.
Fitted kitchen with island breakfast bar, granite work tops and fitted appliances.
Galleried ceiling with beams and Velux windows.
There is a Juliette balcony which opens onto stunning views.
Karndean Flooring.
Bathroom - 2.03m (6'8") x 2.62m (8'7")
Three piece fitted suite including bath, W.C. and hand basin.
Best Lounge - 5.99m (19'8") x 5.91m (19'5")
Exposed beams, galleried ceiling, Velux remote controlled windows and further picture window providing views.
Office Space - 5.99m (19'8") x 3.5m (11'6")
The first floor landing provides office space with arch window.
Plant room
Solar panels and heating system.
Other
Under floor heating to the ground floor.
All rooms throughout are individually heated
Septic Tank
Solar Panels
Sensor lighting
Workshop - 14.09m (46'3") x 4.06m (13'4")
Joinery workshop
Barn - 14.09m (46'3") x 12.02m (39'5")
Expansive barn which has housed the construction of a barge in the past!
Concertina sliding door to the rear. There is also a w.c and hand basin in the space.
Garage - 14.09m (46'3") x 6.72m (22'1")
Originally the hay barn, converted to a large garage with up and over electric door and further access doorway. Capacity to store several large vehicles - internal door to mechanical workshop with mezzanine - the mechanical workshop has an access door to the rear.
Mechanical Workshop 9.13m X 6.17m
Outside
Located at the head of a country road. Extensive SOUTH WEST FACING garden to the rear overlooking greenbelt views. Superb `sun trap` patio and barbecue area with summer house. Landscaped with lawns, patio, expansive driveway access via electric gates and gravelled parking area.
There are log stores to the front and rear.
To the front there is a flagged and walled courtyard.
Summer House
Located in the rear garden. An ideal home office.
With electric, water supply and log burner with doors opening onto decking area which has space to accommodate a hot tub and relaxing alfresco dining area.
The space enjoys sunshine all day and evening.
Viewings
All interested parties requesting a viewing will be subject to due diligence/ affordability checks. On completion of checks we also able to provide a video brochure.
Tenure
Freehold, details to be confirmed by the solicitor.
what3words /// owners.shovels.shade
Notice
Please note we have not tested any apparatus, fixtures, fittings, or services. Interested parties must undertake their own investigation into the working order of these items. All measurements are approximate and photographs provided for guidance only.
Brochures
Web DetailsCouncil TaxA payment made to your local authority in order to pay for local services like schools, libraries, and refuse collection. The amount you pay depends on the value of the property.Read more about council tax in our glossary page.
Band: F
High Gate Drive, Thornham
NEAREST STATIONS
Distances are straight line measurements from the centre of the postcode- Shaw & Crompton Tram Stop1.9 miles
- Castleton Station1.9 miles
- Milnrow Tram Stop2.2 miles
About the agent
FEEL AT HOME WITH HABITAT OLDHAM
You can be assured that you are not just another number to us but a valued customer.
Situated prominently in Royton Town Centre our branch is perfectly placed to attract potential customers and offers a warm and welcoming atmosphere for clients to drop in for chat. If you are looking to Sell or Let your property, or a potential tenant or buyer looking to find the perfect new home, we will be able to accommodate you in an honest, friendly and profes
Notes
Staying secure when looking for property
Ensure you're up to date with our latest advice on how to avoid fraud or scams when looking for property online.
Visit our security centre to find out moreDisclaimer - Property reference 1623_HABO. The information displayed about this property comprises a property advertisement. Rightmove.co.uk makes no warranty as to the accuracy or completeness of the advertisement or any linked or associated information, and Rightmove has no control over the content. This property advertisement does not constitute property particulars. The information is provided and maintained by Habitat, Oldham. Please contact the selling agent or developer directly to obtain any information which may be available under the terms of The Energy Performance of Buildings (Certificates and Inspections) (England and Wales) Regulations 2007 or the Home Report if in relation to a residential property in Scotland.
*This is the average speed from the provider with the fastest broadband package available at this postcode. The average speed displayed is based on the download speeds of at least 50% of customers at peak time (8pm to 10pm). Fibre/cable services at the postcode are subject to availability and may differ between properties within a postcode. Speeds can be affected by a range of technical and environmental factors. The speed at the property may be lower than that listed above. You can check the estimated speed and confirm availability to a property prior to purchasing on the broadband provider's website. Providers may increase charges. The information is provided and maintained by Decision Technologies Limited.
**This is indicative only and based on a 2-person household with multiple devices and simultaneous usage. Broadband performance is affected by multiple factors including number of occupants and devices, simultaneous usage, router range etc. For more information speak to your broadband provider.
Map data ©OpenStreetMap contributors.




