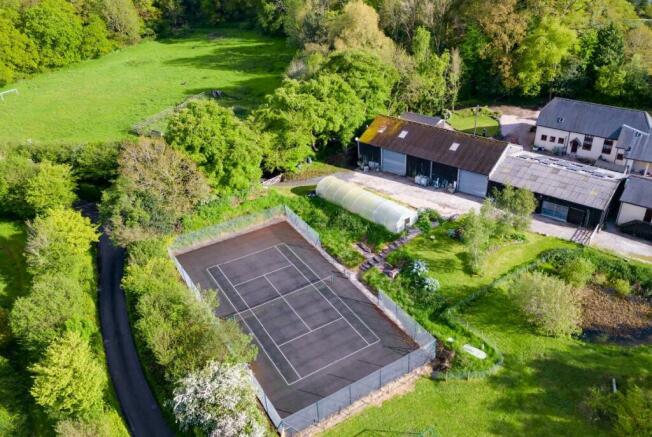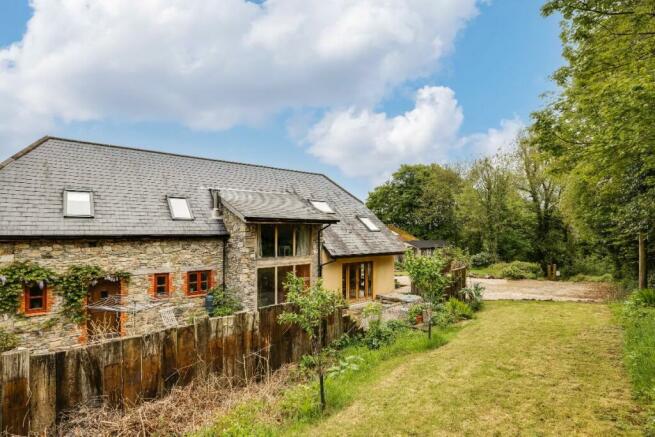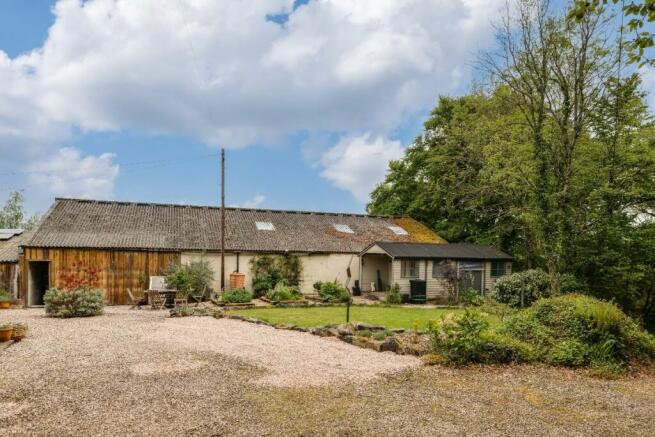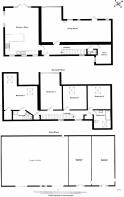
Staplehill Road, Liverton TQ12 6FU

- PROPERTY TYPE
Barn Conversion
- BEDROOMS
5
- BATHROOMS
2
- SIZE
Ask agent
- TENUREDescribes how you own a property. There are different types of tenure - freehold, leasehold, and commonhold.Read more about tenure in our glossary page.
Freehold
Key features
- Reception Hall With Gallery
- Living Room with Wood-Burner
- Large Kitchen-Family Room
- Study/Ground Floor Bedroom
- Four Double Bedrooms
- En-Suite Shower/WC
- Bathroom
- Impressive Modern Outbuildings
- Delightful Gardens
- Tennis Court
Description
Stover Cottage is a semi-detached property which was converted around 15 years ago from one of the original farm barns of the Stover Estate and offers a bright, spacious contemporary family home.
It has underfloor heating throughout, a contemporary wood-burner in the living room, reception hall with double height ceiling/galleried landing leading to four double bedrooms (one en-suite), and a fabulous family room-kitchen. There is an array of PV panels supplementing the electricity supply.
Included with the property are three excellent modern outbuildings, two of which are currently used as studio space and the largest as storage. These buildings could be suitable for a variety of uses, subject to any required consents. The gardens are private with a south-facing patio and raised lawn, stone-chipped areas with raised shrubbery beds, polytunnel, summerhouse and a full-sized hard tennis court. The garden and surrounding countryside attracts much wild life including an abundance of bird-song.
Staplehill Road is situated on the outskirts of Liverton, south of the A38. Local amenities within walking distance include two pubs, the excellent Blackpool primary school, Liverton Post Office/general stores and Trago Mills shopping centre.
The A38 provides quick access to Exeter and Plymouth, and Dartmoor is just a few minutes drive away. Public paths/bridle ways give access to good walking country including to the Stover Nature Reserve.
Council Tax Band: Band F at the time of preparing these particulars
Tenure: Freehold
Reception Hall
Engineered oak flooring. Double-height ceiling with landing gallery above. LED spotlights. Under stair storage cupboard.
Ground Floor Cloakroom/WC
White WC and corner wash hand basin. Extractor.
Living Room
30'10" (9.17m) x 11'2"(3.41m) widening to 16'10" (4.90m)Floor-to ceiling windows overlooking the garden. Contemporary wood-burner. LED spotlights. TV point. Stable door to the outside.
Kitchen/Family Room
24'6"(7.49m) x 15'10" (4.60m) Kitchen area with base units with dark wood finish worktops and inset sink. Belling stainless steel oven range with fume hood over. Integrated BOSCH dishwasher. Three windows. Engineered oak flooring. spotlights. Peninsula breakfast-bar divided the room to the Dining Area with continuation of the engineered oak flooring. Full length windows to two aspects incorporating French doors to the garden.
Study/Ground Floor Bedroom
11'2"(3.41m) x 9'4" (2.86m) Window. Spotlights. Worktop in one corner of the room with plumbing for washing machine and space for dryer beneath,
First Floor Gallery Landing
Approached via a timber staircase from the reception hall with windows over the stairwell. Walk-in linen cupboard with shelving and electric light.
Bedroom 1
15'2"(4.63m) x 13'2" (4.02m) Two Velux roof windows with blinds. Walk-in wardrobe with electric light. Second large built-in wardrobe.
En-suite Shower/WC
White suite of shower enclosure, wash basin and WC. Velux roof window.
Bathroom 2
18'(5.79m) x 9'8"(2.98m) With wide low level window overlooking the garden.
Bedroom 3
12'6"(3.84m) x 9'10" (2.77m) Velux roof window with blind.
Bedroom 4
12'6"(3.84m) x 9'10"(2.77m) Velux roof window with blind.
Family Bathroom
11'8"(3.59m) x 7'10" (2.16m) White suite of bath with mixer shower tap, wash basin and WC. LED spotlights. Tiled floor. Velux roof window.
Outside
The property is approached from Staplehill Road over a woodland driveway (right of way for Stover Cottage and shared with just one other property) with a five bar farm gate opening to a stone-chipped parking area for several vehicles.
There is a south-facing patio terrace leading off the living room and family room with timber sleeper steps up to a small lawn.
The buildings are located on the lower side of the property with further garden areas, large productive Polytunnel, Summerhouse 11'6" (3.53m) x 10'4"(3.16m) with power and light and Store plus Composting Toilet off 11'6" (3.53m) x 5'6"(1.70m), various growing areas and the hard tennis court which runs parallel to the lane.
Buildings
FORMER COW SHED 74'6" (22.73m) x 38'6"(11.76m) of block-wall construction with concrete floor on two levels. Two tall roller entry doors and personal door. Power and light.
WORKSHOP/STUDIOS Two connecting workshops each measuring 33'8"(10.30m) x 25'6"(7.80m) with insulated timber-framed walls and roof. Concrete floor. Glazed window and entrance doors. Power, light and water. Electric convector heaters.
Services
Mains electricity plus PV panels located on the workshop/studio buildings. Mains water via a metered supply from Gorse Blossom Farm House. Private Klargester sewage treatment plant (on Stover Cottages land) shared with two neighbouring properties. Oil fired heating/hot water via a modern Grant exterior boiler.
Directions
From Drumbridges roundabout on the A38 take the Liverton exit and stay on this road for around 1.5 miles. Staplehill Road will be seen on the left. Continue along Staplehill Road for around a third of a mile and the driveway leading to Stover Cottage will be seen on the right, by the Howard Douglas For Sale sign.
Brochures
BrochureCouncil TaxA payment made to your local authority in order to pay for local services like schools, libraries, and refuse collection. The amount you pay depends on the value of the property.Read more about council tax in our glossary page.
Band: F
Staplehill Road, Liverton TQ12 6FU
NEAREST STATIONS
Distances are straight line measurements from the centre of the postcode- Newton Abbot Station3.6 miles
About the agent
Established in May 1998 by Howard J. Douglas, who has been an Estate Agent in the local area for 38 years, - the company has an enviable success rate and reputation within the community.
We pride ourselves on the friendliness and expertise of our staff. A fact endorsed by the numerous clients who have returned to us time after time to sell or let their property and who appreciate the personal attention and professionalism which is at
Industry affiliations



Notes
Staying secure when looking for property
Ensure you're up to date with our latest advice on how to avoid fraud or scams when looking for property online.
Visit our security centre to find out moreDisclaimer - Property reference RS1181. The information displayed about this property comprises a property advertisement. Rightmove.co.uk makes no warranty as to the accuracy or completeness of the advertisement or any linked or associated information, and Rightmove has no control over the content. This property advertisement does not constitute property particulars. The information is provided and maintained by Howard Douglas, Ashburton. Please contact the selling agent or developer directly to obtain any information which may be available under the terms of The Energy Performance of Buildings (Certificates and Inspections) (England and Wales) Regulations 2007 or the Home Report if in relation to a residential property in Scotland.
*This is the average speed from the provider with the fastest broadband package available at this postcode. The average speed displayed is based on the download speeds of at least 50% of customers at peak time (8pm to 10pm). Fibre/cable services at the postcode are subject to availability and may differ between properties within a postcode. Speeds can be affected by a range of technical and environmental factors. The speed at the property may be lower than that listed above. You can check the estimated speed and confirm availability to a property prior to purchasing on the broadband provider's website. Providers may increase charges. The information is provided and maintained by Decision Technologies Limited. **This is indicative only and based on a 2-person household with multiple devices and simultaneous usage. Broadband performance is affected by multiple factors including number of occupants and devices, simultaneous usage, router range etc. For more information speak to your broadband provider.
Map data ©OpenStreetMap contributors.





