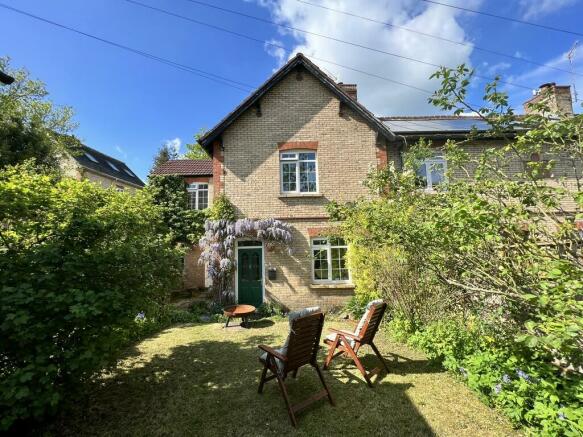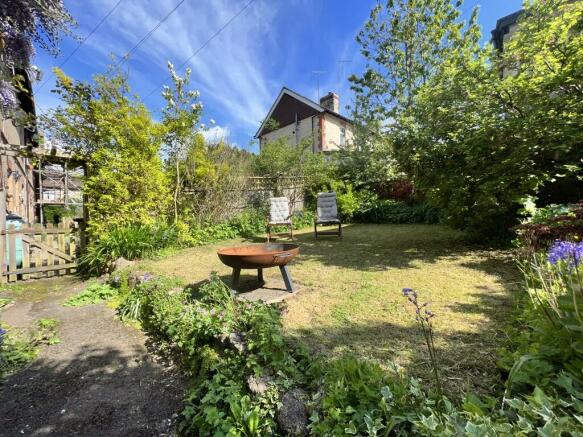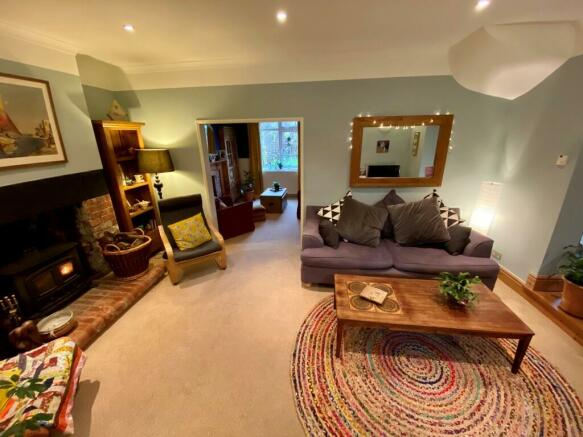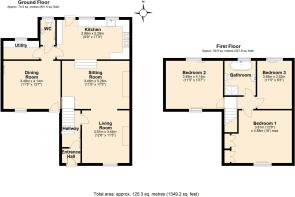Moretonhampstead, Devon

- PROPERTY TYPE
End of Terrace
- BEDROOMS
3
- BATHROOMS
1
- SIZE
Ask agent
- TENUREDescribes how you own a property. There are different types of tenure - freehold, leasehold, and commonhold.Read more about tenure in our glossary page.
Freehold
Key features
- Parking
- Front and rear gardens
- Full of character and features
- Tucked away position
- All ready to move in to
Description
ACCOMMODATION For clarification we wish to inform prospective purchasers that we have prepared these sales particulars as a general guide. We have not carried out a detailed survey, nor tested the services, appliances and specific fittings. Items shown in photographs are not necessarily included. Room sizes should not be relied upon for carpets and furnishings, if there are important matters which are likely to affect your decision to buy, please contact us before viewing the property.
THE PROPERTY A wooden gate framed with a timber arbour leads you to the front path of this lovely home which is the very last house in the row of Higher Kinsman Dale.
A period style door with stained glass insert leads into the ENTRANCE PORCH with its part panelled walls and original ceramic tiled flooring. A timber part glazed inner door leads into the HALLWAY, where carpeted stairs rise to one side and the beautiful part panelled walling continues. There is also a useful under stairs storage cupboard.
As you lead from the hallway you move in to the heart of the house and to the front RECEPTION ROOM. A beautiful feature of this room is the brick and timber fireplace as well as double glazed windows which allow you to look out across the front garden. The part timber panelled walls continue here as well as high cornice ceilings with cornicing. A square arch leads into the LOUNGE with a another feature brick fireplace with timber lintel and brick hearth set with a wood burning stove.
An archway opens to the DINING ROOM with original block flooring, as well as double glazed window to the rear and door to outside with cat flap. The whole space has a really lovely feel to it.
Steps up lead to the rear of the house with its large KITCHEN with windows allowing light to flood in from the rear garden. Fitted with a good range of kitchen cupboards and drawers, space for a gas fired range cooker, stainless steel splash back and Rangemaster extractor over. A slate effect rolled edge work surface, part timber work surface with grooved drainer and under slung butler sink with swan neck mixer tap offers plenty of work space. There is space for dishwasher and upright fridge/freezer.
Off the kitchen there is a downstairs CLOAKROOM and separate UTILITY ROOM with space and plumbing for a washing machine and tumble dryer, good area of work surface, modesty glazed window and Worcester gas fired boiler.
To the FIRST FLOOR, the MAIN BEDROOM sits to the front of the house with large multi paned double glazed window to the front elevation and cast iron feature fireplace. Two double built-in wardrobes sit to the other side of the room with shelving.
BEDROOM TWO has double glazed windows to the front and rear aspects, again with high ceilings. BEDROOM THREE has a double glazed window overlooking the rear elevation, cast iron fireplace to one side and space either side of the fireplace for storage.
The FAMILY BATHROOM is fitted with a four piece suite with double ended roll top bath with shower mixer taps, pedestal wash hand basin, WC with dual flush and large walk-in shower cubicle to one side, part tiled walls, double glazed window with modesty glazing to the rear, chrome effect ladder radiator.
OUTSIDE Immediately to the rear of the property is a level private patio area, steps curve to one side which lead to the raised parking area which offers parking for at least two cars together with a timber shed and further steps rising to the top tier of the garden. A timber five bar gate gives access to the parking.
The front garden is mainly laid to lawn with planted borders and shrubs and is well fenced with timber fencing to two sides and stone wall boundary to the other.
SERVICES All mains services are connected.
VIEWINGS Strictly by appointment with the award winning estate agents, Sawdye & Harris, at their High Moor Office - or Dartmoor Office - Email -
If there is any point, which is of particular importance to you with regard to this property then we advise you to contact us to check this and the availability and make an appointment to view before travelling any distance
PROPERTY INFORMATION Council Tax band D
Freehold
EPC D
Brochures
BrochureCouncil TaxA payment made to your local authority in order to pay for local services like schools, libraries, and refuse collection. The amount you pay depends on the value of the property.Read more about council tax in our glossary page.
Band: D
Moretonhampstead, Devon
NEAREST STATIONS
Distances are straight line measurements from the centre of the postcode- Yeoford Station8.1 miles
About the agent
As long established Chartered Surveyors, Auctioneers and Estate Agents in Ashburton, Chudleigh and Moretonhampstead, we pride ourselves on offering a friendly, professional service tailored to meet and exceed our clients' expectations.
We are specialists with property for sale and to let in Ashburton, Chudleigh and Moretonhampstead, and right across the Dartmoor National Park and the Teign Valley. We also have property to let in Dartmoor and the Teign Valley and are speci
Industry affiliations



Notes
Staying secure when looking for property
Ensure you're up to date with our latest advice on how to avoid fraud or scams when looking for property online.
Visit our security centre to find out moreDisclaimer - Property reference 100500005422. The information displayed about this property comprises a property advertisement. Rightmove.co.uk makes no warranty as to the accuracy or completeness of the advertisement or any linked or associated information, and Rightmove has no control over the content. This property advertisement does not constitute property particulars. The information is provided and maintained by Sawdye & Harris, Ashburton. Please contact the selling agent or developer directly to obtain any information which may be available under the terms of The Energy Performance of Buildings (Certificates and Inspections) (England and Wales) Regulations 2007 or the Home Report if in relation to a residential property in Scotland.
*This is the average speed from the provider with the fastest broadband package available at this postcode. The average speed displayed is based on the download speeds of at least 50% of customers at peak time (8pm to 10pm). Fibre/cable services at the postcode are subject to availability and may differ between properties within a postcode. Speeds can be affected by a range of technical and environmental factors. The speed at the property may be lower than that listed above. You can check the estimated speed and confirm availability to a property prior to purchasing on the broadband provider's website. Providers may increase charges. The information is provided and maintained by Decision Technologies Limited.
**This is indicative only and based on a 2-person household with multiple devices and simultaneous usage. Broadband performance is affected by multiple factors including number of occupants and devices, simultaneous usage, router range etc. For more information speak to your broadband provider.
Map data ©OpenStreetMap contributors.




