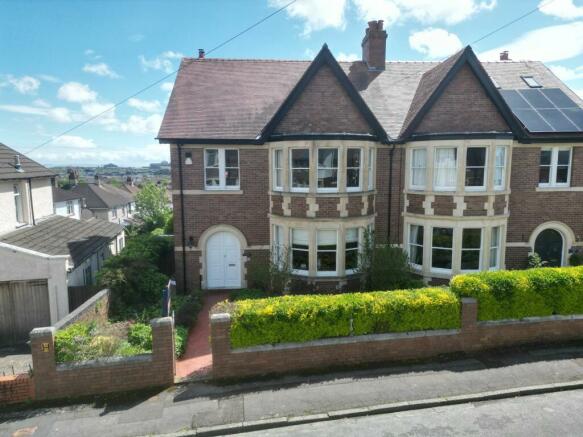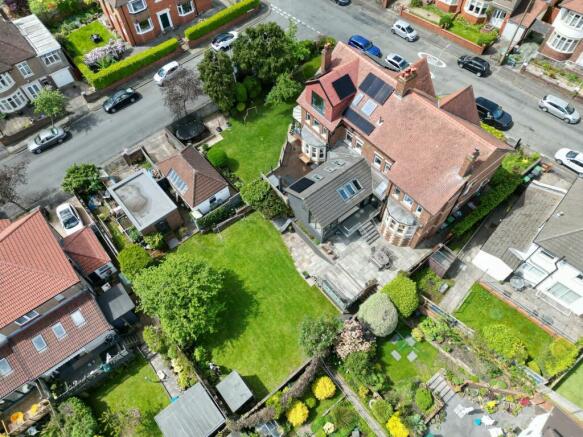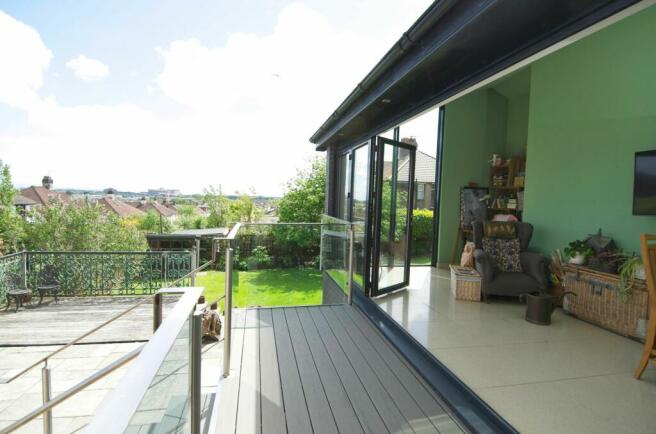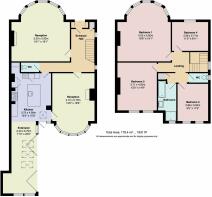
Dorchester Avenue, Penylan, CF23

- PROPERTY TYPE
Semi-Detached
- BEDROOMS
4
- BATHROOMS
2
- SIZE
1,931 sq ft
179 sq m
- TENUREDescribes how you own a property. There are different types of tenure - freehold, leasehold, and commonhold.Read more about tenure in our glossary page.
Freehold
Key features
- Beautiful Family Home
- Highly Desirable Location
- Four Double Bedrooms
- Two Large Reception Rooms
- Charming Period Features
- Modern Rear Extension
- Landscaped South Facing Enclosed Gardens
- Detached Garage & Driveway
Description
**Beautiful Family Home**Highly Desirable Location**Four Double Bedrooms**Two Large Reception Rooms**Charming Period Features**Modern Rear Extension**Landscaped South Facing Enclosed Gardens**Detached Garage & Driveway**
Leanne Kent Property are pleased to bring this beautiful four-bedroom semi-detached property located in the highly desirable location of Penylan to the market. This large character property is a stunning example of how a character property can be enhanced with modern construction by way of a truly exceptional rear kitchen extension complete with full-length bi-folding doors and roof windows. Completed to a high standard with high-end brands found throughout, including Villeroy & Boch and Lefroy Brooks for the bathrooms, NEFF kitchen appliances, marble floors from Mandarin Stone, fireplaces from Chesneys and so much more. Every detail of this property is high-end and bespoke.
Built in 1934 by the renowned Tucker family and with its original sash windows, large rooms, high ceilings, original stained glass windows and other character features, this beautiful property is typical of the area and year it was built. Set within large well-maintained grounds this property boasts fantastic outdoor space for relaxing and entertaining. From the well cared for lawned area to the plants, trees and shrubs that border the garden, every aspect of the outdoor area has been lovingly created and maintained. Whilst the modern (2013) rear extension provides additional space inside, it also delivers a staged entrance to the rear garden, consisting of a floating balcony with frameless glass balustrade with accompanying free floating steps down to the large patio area, with this patio area looking out over the luscious green garden.
If you are looking for a property to place your own stamp on then this large family home with impressive features, large gardens and a modern extension should not be missed. The property also benefits from a professional CCTV and alarm system for peace of mind.
EPC Rating: D
Porch
Once through the large arch-shaped front doors, you are welcomed by a useful porch area with the original internal wooden door with a stained glass centre being one of the many charming period features found throughout the property.
Reception Hallway
An elegant entrance boasting period features including stunning parquet flooring, decorative stained glass window, and an eye-catching winding balustrade staircase. An open cloakroom with ample storage is located under the staircase and another separate cupboard for storage can be found next to the porch.
Primary Reception Room
5.5m x 5.5m
The primary reception room benefits from high ceilings, sash-style bay windows and character features. The flooring benefits from being recently upgraded engineered wood flooring with parquet styling. The décor in this room is neutral with a stylish wallpapered feature wall and then light-painted walls. This means this is another light and airy room especially with a large amount of light coming in from the large bay window. The natural stone Chesney fireplace is another feature of this room and has been meticulously maintained.
Secondary Reception Room
5.7m x 4.1m
Brimming with period features, this extravagant and spacious room boasts a feature natural stone Chesney wood stove fireplace wrapped in a stylish surround, ornate coving, solid wood flooring and an exceptional sash-style bay window looking out onto the rear garden. From this room, the kitchen is accessible by passing through an elegant period window framed door. The décor of the room is tastefully done with a two-tone approach of pastel purple on white walls. The bay window allows light to flood the room and on a good day offers views over Cardiff and of the Severn estuary due to the slightly elevated position of the property.
Kitchen
4.56m x 3.73m
The stunning handmade Chalkhouse kitchen is accessible from the hallway and from the main reception room.
In the centre of the kitchen is a stylish island made up of grey cabinets and a classy marble effect stone composite work surface. There is also an integrated sink and tap system for ease of use. A vibrant green is used to decorate the walls of this room with further kitchen units affixed to two of these walls with these cabinets being of a lighter grey than those found on the island. There is an abundance of storage with the wall units and those found on the centre island. The room further benefits from a handmade Welsh dresser. Also within the kitchen is a floor hatch which provides access to additional storage.
The double oven, hobs and extractor fan are all cleverly integrated within the wall units making the most of the space in this room. One of the ovens can also be used as a microwave. There is also a useful utility area where a washing machine and dryer can be kept.
Rear Extension
6.7m x 2.4m
This spectacular room has to be the heart of the property with its stylish décor and modern extension with bi-folding doors. The previous external wall has been removed and an extension in modern grey brick with anthracite bi-folding doors has been added. This extension delivers added space and transforms this kitchen into a large family space with underfloor heating. The three skylights and full-length bi-folding doors mean that light now floods the kitchen area.
The extension area is perfect to be used as either a dining area or a summer room and benefits from fantastic views over the well-maintained garden. In the summer, open up the bi-folding doors and enjoy the ambience this property has to offer.
Downstairs Toilet
The downstairs toilet is stylishly decorated using beautiful brown wall tiles and a tiled floor. The room also includes a modern hand basin and toilet. The convenience of having a downstairs toilet can’t be overstated and here we have a fine example.
Bedroom One
5.02m x 5.5m
Located on the first floor with views to the front of the property, this larger than average sized bedroom is steeped in character. The large sash-style bay window allows light to flood the room and due to the high ceilings, this room is light and airy. With its two-tone décor of grey walls with white picture rail, this room is nicely presented. The features don’t stop there and all the bedrooms include tall skirting boards and a lovely cornice.
The room also benefits from two radiators and multiple power sockets.
Bedroom Two
4.5m x 3.71m
Situated at the rear of the property with views over the garden, this bedroom has the same stand-out features as the main bedroom. With a light neutral colour scheme which includes a modern wallpapered feature wall, this room is a great size and has a great ambience.
The room further benefits from a period radiator and multiple power sockets.
Bedroom Three
3.5m x 2.88m
Situated at the rear of the property, this double bedroom has been decorated in a modern theme. The room also benefits from a radiator and multiple power sockets.
Bedroom Four
2.71m x 3.39m
Situated at the front of the property, this bedroom with its two beautiful sash-styled windows, a period picture rail and tall skirting boards is full of character. The room has been tastefully decorated in neutral colours and with a vibrant feature wall. The room further benefits from a period radiator and multiple power sockets.
Upstairs Toilet
The upstairs toilet is exquisitely finished with the original white wall tiles below white-painted walls and a tasteful new black marble floor. The toilet system itself is from Lefroy Brooks who are a luxury plumbing brand offering quality and prestige. The room is finished off with a lovely patterned frosted sash window.
Main Bathroom
The main bathroom is another standout room in this house. With its period mosaic tiled floor, bright white mid-height tiles and stylish green feature colour walls, this room is exceptionally well decorated. The room further benefits from a large walk-in style shower with a glass door, a large modern white sink with a cupboard and a full-length bath. This room also benefits from electric underfloor heating and a bathroom fan.
Front Garden
The property is located in a prominent position with maximum curb appeal. The walled front garden is bolstered by small trees which provide privacy for the front of the house whilst still keeping a natural appearance. A single gate provides access to a beautiful entrance path made of ceramic tiles. There are various well-maintained shrubs and plants to the left and then a nicely presented lawned area to the right. Additional small trees and plants border the front of the house blending this magnificent property with the natural benefits of the well-maintained front garden.
Rear Garden
The south-facing rear garden offers unrivalled space and scenery against many properties found in the city. The gardens have been meticulously maintained and offer a number of different options to enjoy them. Starting with the large patio area located at the back of the house and the elevated decked area which overlooks all of the gardens, this is a great space to place a large table and chairs to then entertain friends and family.
The gardens also benefit from a large lawned area which is in great condition and well-maintained. Bordering this area are various trees, shrubs and plants which have also been well-maintained. The garden is truly an outstanding outdoor space and will bring many days of joy and pleasure. There is also a garage which backs on the garden which could be utilised in a number of ways.
Parking - Garage
A single garage and driveway are an added benefit to this property providing off-road parking. The garage does have electricity. The driveway is also double-gated for security and privacy.
Parking - Secure gated
A single driveway with metal gates.
Brochures
Brochure 1Council TaxA payment made to your local authority in order to pay for local services like schools, libraries, and refuse collection. The amount you pay depends on the value of the property.Read more about council tax in our glossary page.
Band: G
Dorchester Avenue, Penylan, CF23
NEAREST STATIONS
Distances are straight line measurements from the centre of the postcode- Cathays Station1.3 miles
- Cardiff Queen Street Station1.5 miles
- Heath Low Level Station1.5 miles
About the agent
We are a local independent estate agent covering Caerphilly, Cardiff and the surrounding areas. As a local agent, we are always striving to go above and beyond for our clients. This means providing the very highest levels of professional marketing and customer care. We offer professional photography and marketing as standard making sure that your home stands out amongst the rest.
We support you at every stage of your property journey and this means w
Industry affiliations

Notes
Staying secure when looking for property
Ensure you're up to date with our latest advice on how to avoid fraud or scams when looking for property online.
Visit our security centre to find out moreDisclaimer - Property reference edaf193c-014c-4e90-992c-e6456838684b. The information displayed about this property comprises a property advertisement. Rightmove.co.uk makes no warranty as to the accuracy or completeness of the advertisement or any linked or associated information, and Rightmove has no control over the content. This property advertisement does not constitute property particulars. The information is provided and maintained by Leanne Kent Property, Cardiff. Please contact the selling agent or developer directly to obtain any information which may be available under the terms of The Energy Performance of Buildings (Certificates and Inspections) (England and Wales) Regulations 2007 or the Home Report if in relation to a residential property in Scotland.
*This is the average speed from the provider with the fastest broadband package available at this postcode. The average speed displayed is based on the download speeds of at least 50% of customers at peak time (8pm to 10pm). Fibre/cable services at the postcode are subject to availability and may differ between properties within a postcode. Speeds can be affected by a range of technical and environmental factors. The speed at the property may be lower than that listed above. You can check the estimated speed and confirm availability to a property prior to purchasing on the broadband provider's website. Providers may increase charges. The information is provided and maintained by Decision Technologies Limited.
**This is indicative only and based on a 2-person household with multiple devices and simultaneous usage. Broadband performance is affected by multiple factors including number of occupants and devices, simultaneous usage, router range etc. For more information speak to your broadband provider.
Map data ©OpenStreetMap contributors.





