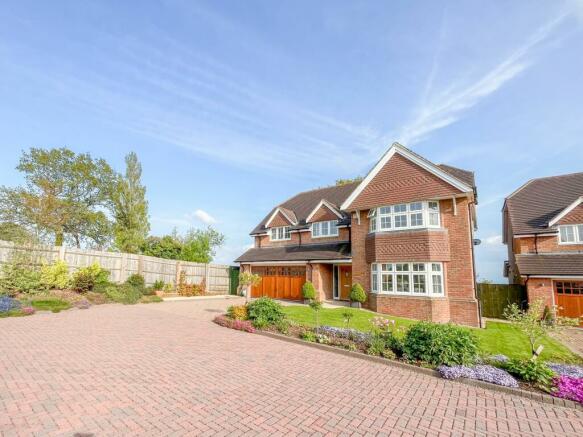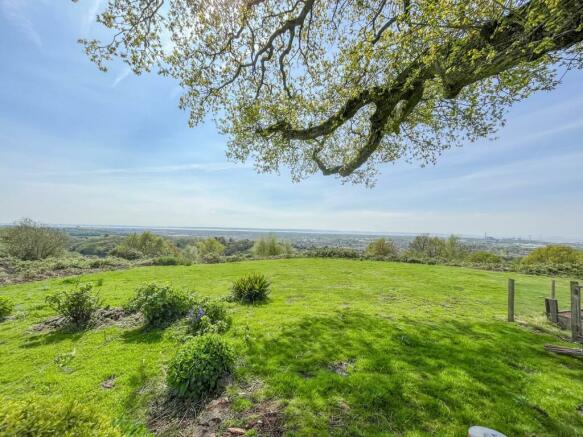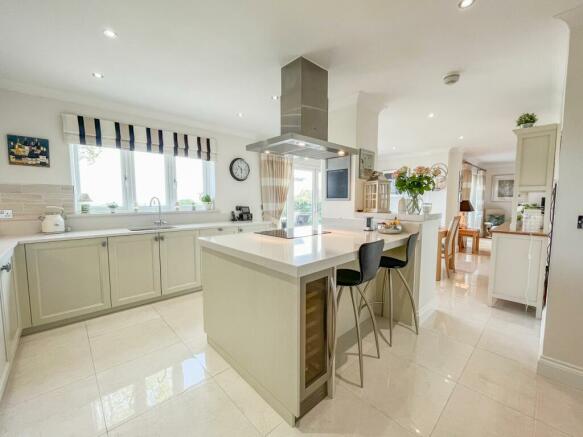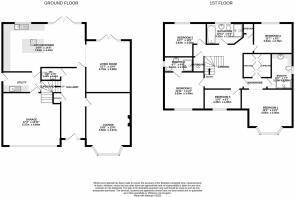
Oakridge, 232C OFF Christchurch Road, Newport

- PROPERTY TYPE
Detached
- BEDROOMS
5
- BATHROOMS
3
- SIZE
Ask agent
- TENUREDescribes how you own a property. There are different types of tenure - freehold, leasehold, and commonhold.Read more about tenure in our glossary page.
Freehold
Description
Guide Price £700,000 - £750,000
Number One Agent, Katie Darlow is delighted to offer this unique, five-bedroom executive detached property for sale in Christchurch, Newport.
Positioned in a quiet cul de sac, Oakridge is the first of three properties, formerly the show home built by Edenstone in 2014.
For the first time this beautiful family home is available to the market. It is set back from Christchurch Road up a private driveway. This property is extremely well-located to local amenities, yet benefits from privacy, while enjoying spectacular panoramic views from the gardens. The property is ideal for those working in central Newport or commuting to Cardiff, Bristol, Portishead, Weston-Super-Mare or London, with superb transport links via road and rail. There are several primary and secondary schools nearby, making this a great option for a family.
On the ground floor there is a large kitchen/diner, and one reception room, all are to the rear of the property.
There is a bay-fronted lounge to the front with a marble surrounded electric fireplace to the centre and coved ceiling, while at the rear, there is a further living room with double doors opening to the extensive patio area.
Double doors from the dining space similarly access the garden, extended the entertaining space and providing a wonderful seating area for al fresco dining while taking in the captivating panoramic views.
Engineered oak doors, wide enough for disability access throughout have been added by the current owners, the front door is solid oak combined with the stained-glass front door panels which are fully double glazed. Similarly, solid oak flooring runs throughout the downstairs reception spaces, and a solid oak dog staircase sweeps to the large galleried landing, while chrome sockets and switches can be found throughout. The property has dual control heating, with heated ladder radiators to the bathrooms and utility.
A convenient coats cupboard can be found from the hallway, with a recently fitted cloakroom with a heated towel rail.
The kitchen benefits from a range of Kellar painted shaker style wall and base, soft close units with a sociable central island complete with electric socket and charging points providing informal seating. Integrated Neff appliances can be found to include two ‘slide and hide’ ovens, one also being a microwave and a warming draw and a integrated Neff dishwasher. A four-ring induction hob can be found to the island, alongside a sleek wine cooler, fridge/freezer. Porcelanosa floor tiles have been laid throughout and quartz worktops professionally fitted only a year ago.
A useful utility room can be found from the kitchen, providing space for a washing machine and dryer, side access to the gardens and integral access into the double garage. The garage has an automatic door, power and houses the Valliant boiler, which has been serviced by British Gas annually providing dual heating upstairs and downstairs and heated ladder radiators. The garage provides additional parking to the extensive driveway, which has well-maintained flower beds bordering and a side patio area.
The gardens are an incredible feature of this unique property, enjoying superb views stretching from Portishead to WSM, with patio from end-to-end, providing ample space for family living with surrounding outdoor lighting and lawn beyond, with a mature oak tree, estimated to be one hundred years old, creating a beautiful, shaded section to the South-facing garden. A useful built in storage shed runs alongside the property.
To the first floor, there are five bedrooms, four of which are double, and the fifth a comfortable single.
All three bathroom's have walk-in showers, equipped with dual control rainfall and handheld showers along with extractor fans.
The principal and second bedroom both benefit from en-suite shower rooms, with the principal enjoying a rainfall shower, ladder radiator, under unit LED lights and Porcelanosa tiles, while the family bathroom from the landing has a bath suite and a separate shower.
The principal bedroom enjoys a bay-aspect, mirroring that of the lounge below and has a walk-in bespoke 'Hammonds' wardrobe area providing four double wardrobes, ideal for utilising space. There are two storage cupboards from the landing, both fitted with shelving. The loft is electrically controlled and boarded with shelving and flooring.
Council Tax Band G
All services and mains water are connected to the property.
Measurements:
Lounge: 4.0m x 5.6m / 13'1 x 18'4
Living Room: 4.0m x 4.7m / 13'1 x 15'4
Kitchen/Diner: 7.5m x 4.4m / 24'6 x 14'4
Utility: 3.5m x 1.8m / 11'4 x 5'9
WC: 1.7m x 1.1m / 5'6 x 3'6
Bedroom 1: 4.6m x 4.0m / 15' x 13'1
Ensuite: 2.2m x 3.2m / 7'2 x 10'5
Bedroom 2: 3.6m x 3.4m / 11'8 x 11'2
Ensuite: 2.6m x 1.3m / 8'5 x 4'3
Bedroom 3: 3.8m x 3.0m / 12'5 x 9'8
Bedroom 4: 3.5m x 2.7m / 11'5 x 8'9
Bedroom 5: 3.3m x 1.8m / 10'8 x 5'9
Bathroom: 3.3m x 1.9m / 10'8 x 6'2
EPC Rating: C
Parking - Garage
Parking - Off street
Energy performance certificate - ask agent
Council TaxA payment made to your local authority in order to pay for local services like schools, libraries, and refuse collection. The amount you pay depends on the value of the property.Read more about council tax in our glossary page.
Band: G
Oakridge, 232C OFF Christchurch Road, Newport
NEAREST STATIONS
Distances are straight line measurements from the centre of the postcode- Newport (S. Wales) Station1.9 miles
- Pye Corner Station3.8 miles
- Rogerstone Station4.8 miles
About the agent
An Agent for Life. Number One Real Estate is a collection of experienced, Independent Agents helping you make the next move. The agents have been selected by their expertise, enthusiasm, love for the industry and genuine care for helping people move on with their lives. Specialising in Residential Sales and Lettings, when you instruct a Number One Agent, you gain a trusted advisor not only for your sale, purchase or let but also someone to guide you through any property related queries you ma
Industry affiliations

Notes
Staying secure when looking for property
Ensure you're up to date with our latest advice on how to avoid fraud or scams when looking for property online.
Visit our security centre to find out moreDisclaimer - Property reference 1bb3e3f0-b752-4573-9a15-f8a5a78294b8. The information displayed about this property comprises a property advertisement. Rightmove.co.uk makes no warranty as to the accuracy or completeness of the advertisement or any linked or associated information, and Rightmove has no control over the content. This property advertisement does not constitute property particulars. The information is provided and maintained by Number One Real Estate, Newport. Please contact the selling agent or developer directly to obtain any information which may be available under the terms of The Energy Performance of Buildings (Certificates and Inspections) (England and Wales) Regulations 2007 or the Home Report if in relation to a residential property in Scotland.
*This is the average speed from the provider with the fastest broadband package available at this postcode. The average speed displayed is based on the download speeds of at least 50% of customers at peak time (8pm to 10pm). Fibre/cable services at the postcode are subject to availability and may differ between properties within a postcode. Speeds can be affected by a range of technical and environmental factors. The speed at the property may be lower than that listed above. You can check the estimated speed and confirm availability to a property prior to purchasing on the broadband provider's website. Providers may increase charges. The information is provided and maintained by Decision Technologies Limited.
**This is indicative only and based on a 2-person household with multiple devices and simultaneous usage. Broadband performance is affected by multiple factors including number of occupants and devices, simultaneous usage, router range etc. For more information speak to your broadband provider.
Map data ©OpenStreetMap contributors.





