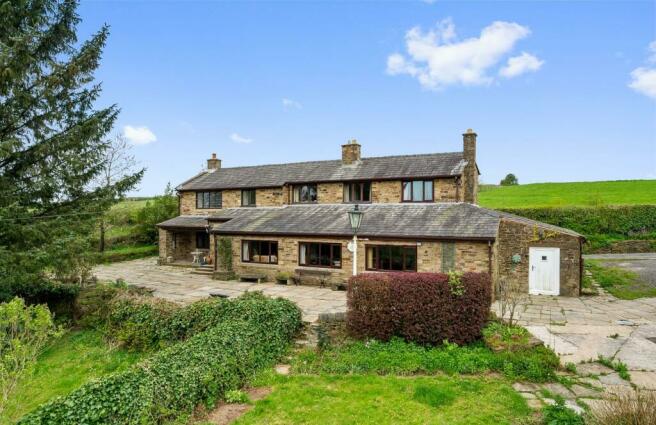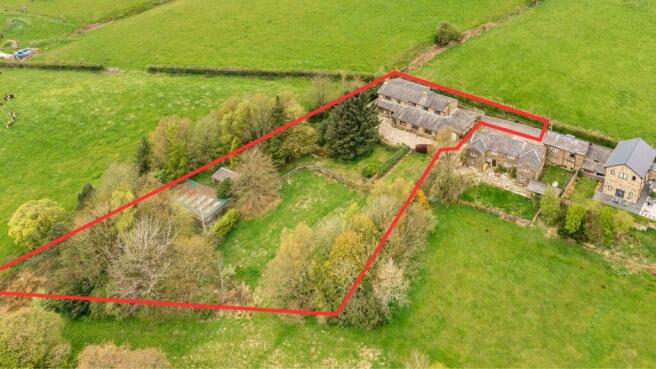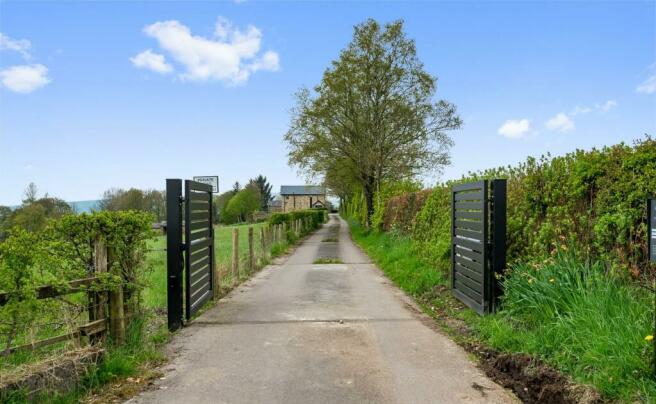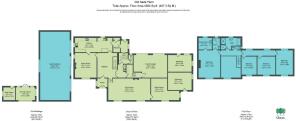Off Watling Street, Affetside, Bolton

- PROPERTY TYPE
Detached
- BEDROOMS
4
- BATHROOMS
2
- SIZE
Ask agent
- TENUREDescribes how you own a property. There are different types of tenure - freehold, leasehold, and commonhold.Read more about tenure in our glossary page.
Freehold
Description
The house comes complete with outbuildings including a swimming pool building, summerhouse, two workshops attached to the house, and the residence itself briefly comprises a porch and grand entrance hallway with galleried landing, three reception rooms, large kitchen with pantry, boot room, guest WC/powder room, four double bedrooms with an en-suite and dressing room to the master, family bathroom, and an integral double garage.
This comprehensive home has potential to be an equestrian property, or potential to have a substantial office/workspace/studio to run a business from home. It is particularly ideal if you’re looking for somewhere to modernise and make your own. The house sits on a large plot estimated to be approximately one third of an acre, featuring several gardens with open lawns, terraces, private wooded areas, and a small grazing field.
The Living Space - The ground floor of the main property boasts approximately 2,215 sq ft, providing a great amount of space for the largest of families, or for those who simply enjoy an abundance of space! A front entrance porch on the south elevation welcomes you inside and opens onto the grand hallway with galleried landing and staircase, which is quite a statement! Not dissimilar to the rest of the property, the interiors here are of a period style and offer opportunity for modernisation, but since they are oozing with character and period charm they could be tastefully refurbished to create an absolutely stunning contemporary country home while giving a nod to the property’s rich heritage dating back to the 1600s.
The downstairs accommodation includes three reception rooms which feature grand, exposed stone fireplaces – the one in the dining room is unique with ornate detailing in its carved stone crests – and other characteristics of this historical home include original beam work and hardwood wall panelling, floors and doors. The three reception rooms offer oodles of living space and versatility in their use. And to the rear of the house is a sizeable kitchen with utility area and pantry, again a generous size and suitable for those who have an appetite for modernisation.
Before we head upstairs it’s worthwhile noting the other functional spaces within the ground floor of the main property – a guest WC/powder room offers plenty of space for conversion to a modern downstairs bathroom; the boot room conveniently leads into the integral double garage and is ideal for muddy boots and wet paws; and the two attached workshops provide external storage space for tinkering, or could alternatively be converted into accommodation for the main house – perhaps an annex or extra reception room?
Bedrooms & Bathrooms - Stroll up to the galleried landing from the double height entrance hallway, and the master suite with its impressive size sits to the left, benefitting from a large bedroom, dressing room, and three-piece en-suite. Like the master, each of the other three bedrooms are doubles and benefit from scenic views of open countryside. And as with all other rooms in the house the family bathroom is a good, well proportioned size, with three piece suite comprising bath, basin, and shower, while the WC has separate access via the corridor.
Outbuildings & Potential - In addition to the main residence with its two attached workshops and integral double garage, the property also benefits from an indoor heated swimming pool and building, which is currently disused, but offers plenty of potential for the lucky new owners of Old Neds Farm.
Of course, the swimming pool could be refurbished and brought up to contemporary standards, or alternatively could be converted into all manner of functions due its sizeable footprint of just under 800 sq ft. Owing to its position next to the small grazing field, you could perhaps convert to stables if an equestrian property is what you’re after, or perhaps a conversion to a large office/workspace/studio would be more suitable if you want to run a business from home?
Adjacent to the disused swimming pool building is a summerhouse which would also be suitable for use as a smaller garden office or studio space for one or two people. Or of course it could be used a lovely summerhouse too; a quiet place to relax and unwind in nature. Both the swimming pool building and the summerhouse are very secluded, tucked away in the garden surrounded by trees, offering a great amount of privacy whatever their function.
Gardens & Land - To say that Old Neds Farm benefits from a garden with amazing potential is an understatement. The property boasts a generous plot, a great proportion of which is private green space.
Immediately outside the house on the south elevation is a super spacious stone paved terrace/courtyard which leads onto several different green spaces. Facing south, to the right-hand side the outbuildings are hidden within a wooded area towards the bottom of the garden, and to the left-hand side, a walled lawn offers itself as a more traditional garden space to enjoy with family and friends. There’s also plenty of space for a greenhouse and vegetable garden for those with green fingers who like things homegrown. Beyond the walled lawn is a small grazing field bordered by small trees and fencing, hence could be suitable for equestrian use, or perhaps as a quaint homestead with chickens, goats, and the like!
And from a practical angle for everyday life, on the north elevation of the house is a gated driveway/courtyard leading to the integral double garage, boot room, and a car port.
A Tranquil Country Setting - Access to Old Neds Farm is via Watling Street which is a country lane leading through the open countryside with character cottages and detached residences situated along its length, where the community vibe around the village of Affetside makes this a lovely rural place to live without being too far removed from neighbours and amenities.
The standout features of this property are its generous size and rural location, with an excellent amount of privacy and peacefulness, plus views and access to the surrounding countryside which make this a brilliant choice if you’re looking for a more rural lifestyle. An abundance of outdoor activities are on your doorstep if that’s your thing! Or perhaps it’s the tranquillity of the country setting that attracts you?
Despite its position situated in the countryside, Old Neds Farm is well connected to neighbouring villages and towns which offer all the amenities you would ever need. Tottington, Greenmount, and Ramsbottom in Bury, and Bradshaw, Harwood, and Edgworth in Bolton are all within a short drive of the property, offering a variety of amenities, from independent shops and supermarkets to a great choice of restaurants, cafes, pubs and bars.
Services & Specifics - The property is freehold.
The tax band is G.
The utilities include oil powered central heating and mains electricity and water.
The mains water is via one supply and split with neighbours, each property in the hamlet is on a meter and billed for its own usage.
The drainage is via a septic tank which is shared.
Brochures
Off Watling Street, Affetside, BoltonCouncil TaxA payment made to your local authority in order to pay for local services like schools, libraries, and refuse collection. The amount you pay depends on the value of the property.Read more about council tax in our glossary page.
Band: G
Off Watling Street, Affetside, Bolton
NEAREST STATIONS
Distances are straight line measurements from the centre of the postcode- Bromley Cross Station1.7 miles
- Hall i' th' Wood Station2.1 miles
- Bury Interchange Tram Stop3.3 miles
About the agent
Established in Bolton in 2020 by a team of local property professionals with a rich variety of experience, we at Claves are devoted to serving your property needs. We are fully committed to providing a service that is second to none.
With over 40 years experience shared amongst the Claves team, we have developed an extensive knowledge of the local property market enabling us to offer a wide ranging service that is both friendly and professional, as befits our strong and reliable reputat
Industry affiliations

Notes
Staying secure when looking for property
Ensure you're up to date with our latest advice on how to avoid fraud or scams when looking for property online.
Visit our security centre to find out moreDisclaimer - Property reference 32318602. The information displayed about this property comprises a property advertisement. Rightmove.co.uk makes no warranty as to the accuracy or completeness of the advertisement or any linked or associated information, and Rightmove has no control over the content. This property advertisement does not constitute property particulars. The information is provided and maintained by Claves, Bolton. Please contact the selling agent or developer directly to obtain any information which may be available under the terms of The Energy Performance of Buildings (Certificates and Inspections) (England and Wales) Regulations 2007 or the Home Report if in relation to a residential property in Scotland.
*This is the average speed from the provider with the fastest broadband package available at this postcode. The average speed displayed is based on the download speeds of at least 50% of customers at peak time (8pm to 10pm). Fibre/cable services at the postcode are subject to availability and may differ between properties within a postcode. Speeds can be affected by a range of technical and environmental factors. The speed at the property may be lower than that listed above. You can check the estimated speed and confirm availability to a property prior to purchasing on the broadband provider's website. Providers may increase charges. The information is provided and maintained by Decision Technologies Limited.
**This is indicative only and based on a 2-person household with multiple devices and simultaneous usage. Broadband performance is affected by multiple factors including number of occupants and devices, simultaneous usage, router range etc. For more information speak to your broadband provider.
Map data ©OpenStreetMap contributors.




