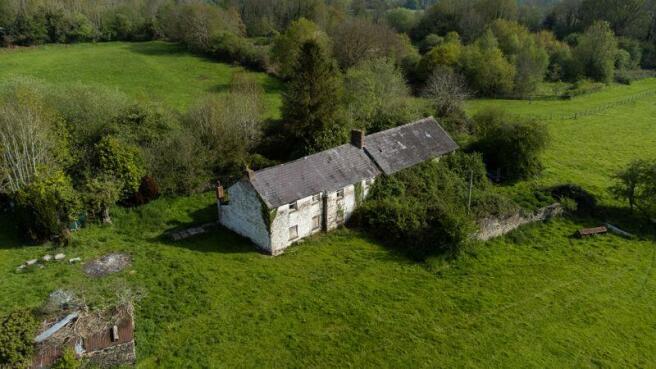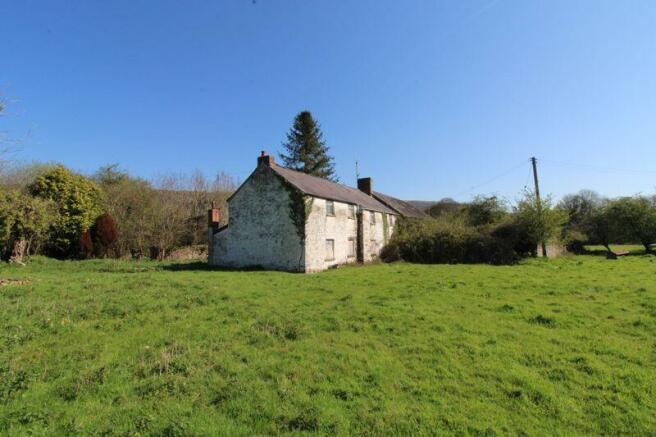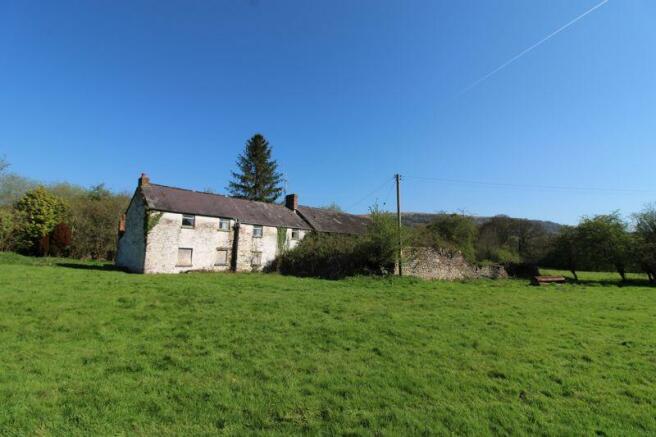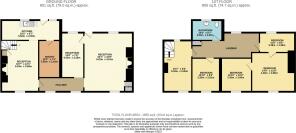Ty Mawr Road, Gilwern, Abergavenny

- PROPERTY TYPE
Detached
- BEDROOMS
4
- BATHROOMS
1
- SIZE
Ask agent
- TENUREDescribes how you own a property. There are different types of tenure - freehold, leasehold, and commonhold.Read more about tenure in our glossary page.
Freehold
Key features
- Tenure: Freehold | EPC: N/A | Council Tax Band: E
- Derelict farmhouse and attached stone barn situated in a semi-rural setting in Bannau Brycheiniog – Brecon Beacons – National Park
- Farmhouse offers three reception rooms, kitchen, walk-in pantry, five bedrooms, and a bathroom
- Attached stone barn with planning permission for conversion to a 4-bed dwelling with three bath/shower rooms plus garage and workshop
- Pastureland extending to about 10 acres including part stone walled gardens
- Potential to create two dwellings in the derelict farmhouse or one large property, subject to the necessary consent
- VIEWINGS STRICTLY BY APPOINTMENT ONLY
Description
SITUATION
Gilwern is a thriving community enjoying a superb location with majestic views of the Sugar Loaf and further north, towards the Black Mountains of the National Park, yet is situated only four miles from the historic market town of Abergavenny and closer still to nearby Crickhowell.
Local facilities in the bustling village include a butcher and a post office, several public houses, a thriving village hall, a petrol garage, a church, a highly regarded primary school, library, doctors' surgery and of course, the canal wharf on the Brecon to Monmouthshire Canal. The area is also well known for outdoor and leisure pursuits including hill walking, cycling, and hang gliding. For more comprehensive shopping and leisure facilities, Abergavenny is also easily accessible by car and boasts many high street shops and local boutiques as well as many restaurants and cafes.
The wider area is also well served for schools for all ages. Abergavenny railway station provides services to...
KITCHEN
Two windows, door to outside. Door to large walk-in pantry. The kitchen leads to:
RECEPTION ROOM
Window overlooking fields with views towards the Blorenge, ceiling beams, flagstone floor, fireplace, staircase to the first floor, understairs storage cupboard. Latched door to:
HALLWAY
Two windows overlooking fields with views towards the Blorenge, flagstone floor. Latched door to:
RECEPTION ROOM
Window. Door to:
DUAL ASPECT RECEPTION ROOM
Windows to the front and rear, brick fireplace with staircase to the first floor. Door to cupboard, latched door to hallway, door to outside.
DUAL ASPECT LANDING (POTENTIAL BEDROOM)
Window with views across fields towards the Blorenge, further window to the front. Latched door to internal landing, inbuilt cupboard, stairs to the ground floor.
INTERNAL LANDING SPACE
Window to the front aspect.
BATHROOM
Lavatory and sink unit (not connected to mains drainage).
BEDROOM
Window with views across fields towards the Blorenge.
BEDROOM
Window, latched door connecting through to:
BEDROOM
Window with view across fields towards the Blorenge. Latched door connecting through to:
BEDROOM
Window.
ATTACHED STONE BARN
Attached to the house is a substantial stone barn under a slate roof with overall measurements of 38' 10” x 20' 6” with 14' height from floor to eaves | Double barn doors to either side, ceiling beams, two sky lights. Doors to side and front, six further window openings.
The barn has Planning Permission for Development to form a dwelling. A copy of the planning permission is available on request from the Agent. For further guidance and advice, buyers are directed to Bannau Brycheiniog – Brecon Beacons – National Park Planning Department under reference M20736. Planning permission was granted on 27th September 2005, subject to conditions. Development subsequently commenced with the demolition of the dutch barn.
Ideally situated for rural living, this barn would be an ideal purchase for those seeking a primary country home residence to adapt to their own specification in a location perfect for savouring the many walks and mountain scenery that abound the region. ...
GROUND FLOOR
Dual aspect living room with spiral staircase to the first floor; dining room; study; kitchen; and shower room.
FIRST FLOOR
Galleried landing; four bedrooms; two en-suite bath/shower rooms; family bathroom.
OUTSIDE
The plans include the demolition of a Dutch barn (now complete), and the conversion of derelict outbuildings to form a new garage and attached storeroom.
OUTSIDE
In total, the land extends to approximately 10 acres, comprising:
PART STONE WALLED GARDENS | Redundant stone building, part stone walled.
LAND | Level pastureland divided into two enclosures. Buyers are advised to note that the land is crossed by a public footpath and there is a vehicular right of way over a defined track for water authority employees to service a pumping station on the southern boundary. In addition, the landowner and a tenant farmer have a vehicular and pedestrian right of access from the entrance drive on this same route to an adjoining field. At the northern end of the driveway, there is a supplementary vehicular right of way to the adjoining light commercial yard.
GENERAL
Tenure | We are informed the property is Freehold. Intending purchasers should make their own enquiries via their solicitors.
Services | Mains water is available but not connected to the house. Mains drainage.
Council Tax | Band E
(Monmouthshire County Council)
EPC Rating | Exempt
Property is uninhabitable at present
Reference AB255
Taylor & Co :
The Consumer Protection from Unfair Trading Regulations 2008 | Every attempt has been made to ensure accuracy; however, these property particulars are approximate and for illustrative purposes only and they are not intended to constitute part of an offer of contract. We have not carried out a structural survey and the services, appliances and specific fittings have not been tested. All photographs, measurements, floor plans and distances referred to are given as a guide only and should not be relied upon for the purchase of any fixture or fittings; it must not be inferred...
Brochures
Property BrochureFull Details- COUNCIL TAXA payment made to your local authority in order to pay for local services like schools, libraries, and refuse collection. The amount you pay depends on the value of the property.Read more about council Tax in our glossary page.
- Band: E
- PARKINGDetails of how and where vehicles can be parked, and any associated costs.Read more about parking in our glossary page.
- Yes
- GARDENA property has access to an outdoor space, which could be private or shared.
- Yes
- ACCESSIBILITYHow a property has been adapted to meet the needs of vulnerable or disabled individuals.Read more about accessibility in our glossary page.
- Ask agent
Energy performance certificate - ask agent
Ty Mawr Road, Gilwern, Abergavenny
NEAREST STATIONS
Distances are straight line measurements from the centre of the postcode- Abergavenny Station3.3 miles
- Ebbw Vale Parkway Station6.9 miles
About the agent
Taylor & Co are independent Estate, Land and Letting Specialists offering an all-inclusive estate agency service. We are the exclusive member of The Guild of Property Professionals in Abergavenny and we operate both online and on the high street and include additional client support with professional advice from our RICS Chartered Surveyors.
We cover Monmouthshire and the bordering counties and are more than your average high street agent. Situated in the beautiful Vale of Usk, on the
Notes
Staying secure when looking for property
Ensure you're up to date with our latest advice on how to avoid fraud or scams when looking for property online.
Visit our security centre to find out moreDisclaimer - Property reference 10453581. The information displayed about this property comprises a property advertisement. Rightmove.co.uk makes no warranty as to the accuracy or completeness of the advertisement or any linked or associated information, and Rightmove has no control over the content. This property advertisement does not constitute property particulars. The information is provided and maintained by Taylor & Co, Abergavenny. Please contact the selling agent or developer directly to obtain any information which may be available under the terms of The Energy Performance of Buildings (Certificates and Inspections) (England and Wales) Regulations 2007 or the Home Report if in relation to a residential property in Scotland.
*This is the average speed from the provider with the fastest broadband package available at this postcode. The average speed displayed is based on the download speeds of at least 50% of customers at peak time (8pm to 10pm). Fibre/cable services at the postcode are subject to availability and may differ between properties within a postcode. Speeds can be affected by a range of technical and environmental factors. The speed at the property may be lower than that listed above. You can check the estimated speed and confirm availability to a property prior to purchasing on the broadband provider's website. Providers may increase charges. The information is provided and maintained by Decision Technologies Limited. **This is indicative only and based on a 2-person household with multiple devices and simultaneous usage. Broadband performance is affected by multiple factors including number of occupants and devices, simultaneous usage, router range etc. For more information speak to your broadband provider.
Map data ©OpenStreetMap contributors.




