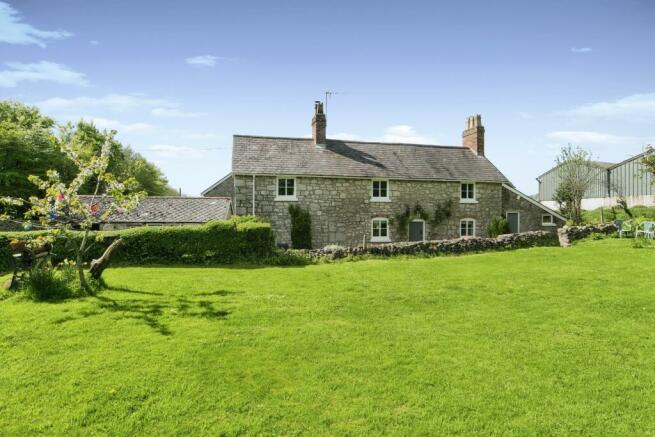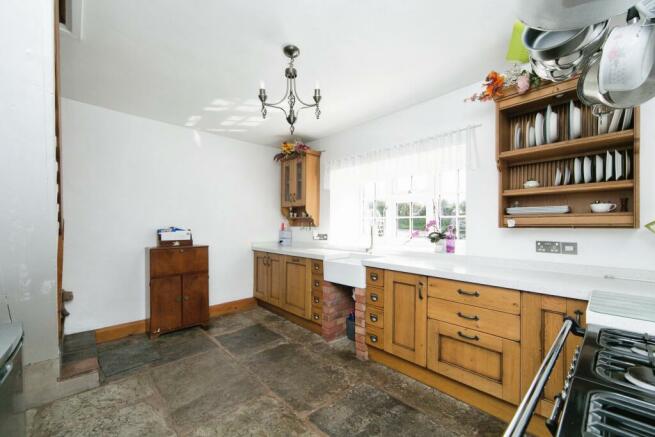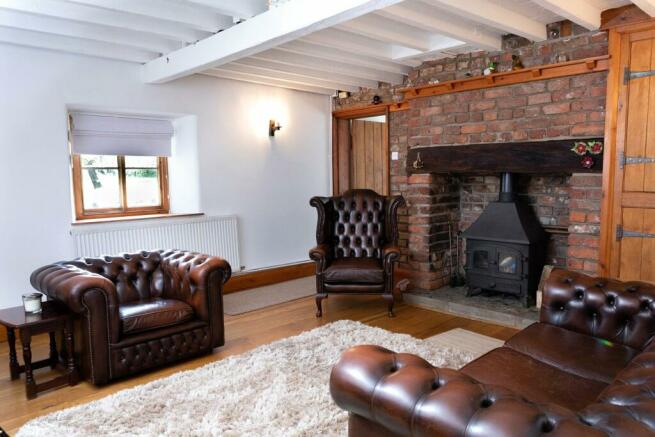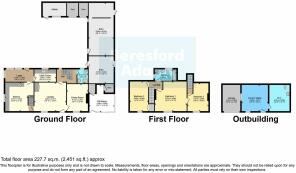Lloc, Holywell, Flintshire, CH8

- PROPERTY TYPE
Detached
- BEDROOMS
3
- BATHROOMS
2
- SIZE
Ask agent
- TENUREDescribes how you own a property. There are different types of tenure - freehold, leasehold, and commonhold.Read more about tenure in our glossary page.
Freehold
Description
*No Chain*
A beautifully appointed, spacious and character filled stone farmhouse property with an array of substantial outbuildings set in approximately .5 of an acre including adjoining paddock garden. Situated in the village of LLoc, with Woodland walks close by,close to the market town of Holywell with shops, supermarkets and transport links including the A55 North Wales Expressway and the coast road. The accommodation comprises lounge, dining room, kitchen, utility, entrance lobby and shower room to the ground floor and three bedrooms and bathroom to the first floor. The outbuildings offer garaging, workshops, storage and WC. One outbuilding has planning for a holiday cottage (Planning Ref 059674) and the other buildings have lapsed planning which could be reinstated with the relevant permissions being granted..
Entrance Lobby
4.32m x 1.9m
Double glazed windows and door to the rear elevation opening to the court yard. Tiled flooring. Door to kitchen. Door to utility room.
Lounge
4.85m x 4.37m
Timber door to the front elevation. Feature exposed brick inglenook fireplace with stone hearth housing multi-fuel burner and alcove cupboard to the side. Exposed ceiling timbers, solid wood flooring and wall lights. Radiator.
Dining Room
4.14m x 3.2m
Window to the front elevation. Solid wood flooring, exposed ceiling timbers and wall lights. Radiator
Breakfast Kitchen
4.37m x 3.43m
Double glazed window to the side elevation. Fitted with a range of light oak wall and base units with solid wood door fronts and square edge work surfaces with inset Belfast sink over. Range cooker and integrated dishwasher. Stone slab flooring and radiator. Stairs to the first floor.
Utility Room
3.3m x 1.8m
Double glazed window to the rear elevation. Fitted work surface with stainless steel oval sink over and space and plumbing beneath for washing machine and dryer. Floor mounted Worcester oil boiler.
Landing
Bedroom One
4.88m x 4.62m
Window to the front elevation. Solid wood flooring, timber fire surround with cast iron fireplace and slate hearth. Radiator.
Bedroom Two
14x3.25m - Window to the front elevation. Solid wood flooring and exposed brick chimney breast with cast iron fireplace. Radiator. Door to second staircase to ground floor.
Bedroom Three
4.47m x 2.8m
Window to the front elevation. Solid wood flooring and walk-in alcove wardrobe. Radiator.
Bathroom
3.3m x 1.88m
Double glazed windows to the rear elevation. Fitted with a three piece comprising freestanding cast iron roll top and claw foot bath, vanity unit with wash hand basin and close coupled WC. Built-in airing cupboard and radiator.
Wet Room
2.44m x 1.52m
Stain glasss glazed window to the rear elevation. Fitted with a three piece wet room suite comprising walk-in shower with electric shower, vanity wash hand basin and close coupled WC. Tiled walls and flooring with under floor heating. Chrome heated towel radiator and extractor fan.
Attached Former Bake House
4.24m x 3.86m
Attached stone former bake house with original bread oven ideal for conversion subject to the necessary permission being granted.
Outbuildings
The property has a substantial range of stone outbuildings (some previously used as stables) currently being used as, garaging, WC, workshops and storage. The buildings have had planning for conversion in the past and one currently has full planning for a holiday cottage. (Planning Ref 059674) The adjoining outbuilding could make additional accommodation to the property or further holiday cottages subject to the necessary permissions being granted.
Externally
The property offers ample parking together with court yard garden, patio areas and lawn to the rear elevation with access to the outbuildings. The adjoining paddock of approximately .5 of an acre is laid to lawn with planted fruit trees and shrubs.
Brochures
ParticularsCouncil TaxA payment made to your local authority in order to pay for local services like schools, libraries, and refuse collection. The amount you pay depends on the value of the property.Read more about council tax in our glossary page.
Band: F
Lloc, Holywell, Flintshire, CH8
NEAREST STATIONS
Distances are straight line measurements from the centre of the postcode- Prestatyn Station6.0 miles
About the agent
Established in 1889, Beresford Adams have a large branch network of computer linked offices throughout Cheshire and North Wales, helping people move throughout the North West region for over 120 years.
Customer service has always been key to the success of Beresford Adams and we are dedicated to maintaining service standards of the highest quality. All of our highly trained staff are experts in their local property markets, aware of key trends that will help sell you property in the Nor
Industry affiliations



Notes
Staying secure when looking for property
Ensure you're up to date with our latest advice on how to avoid fraud or scams when looking for property online.
Visit our security centre to find out moreDisclaimer - Property reference HOW230088. The information displayed about this property comprises a property advertisement. Rightmove.co.uk makes no warranty as to the accuracy or completeness of the advertisement or any linked or associated information, and Rightmove has no control over the content. This property advertisement does not constitute property particulars. The information is provided and maintained by Beresford Adams, Holywell. Please contact the selling agent or developer directly to obtain any information which may be available under the terms of The Energy Performance of Buildings (Certificates and Inspections) (England and Wales) Regulations 2007 or the Home Report if in relation to a residential property in Scotland.
*This is the average speed from the provider with the fastest broadband package available at this postcode. The average speed displayed is based on the download speeds of at least 50% of customers at peak time (8pm to 10pm). Fibre/cable services at the postcode are subject to availability and may differ between properties within a postcode. Speeds can be affected by a range of technical and environmental factors. The speed at the property may be lower than that listed above. You can check the estimated speed and confirm availability to a property prior to purchasing on the broadband provider's website. Providers may increase charges. The information is provided and maintained by Decision Technologies Limited.
**This is indicative only and based on a 2-person household with multiple devices and simultaneous usage. Broadband performance is affected by multiple factors including number of occupants and devices, simultaneous usage, router range etc. For more information speak to your broadband provider.
Map data ©OpenStreetMap contributors.




