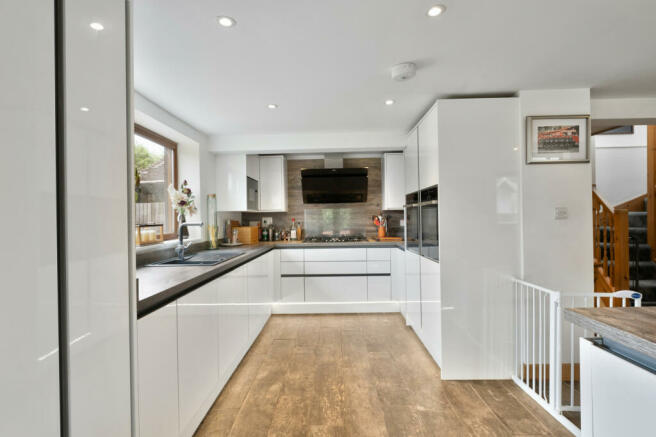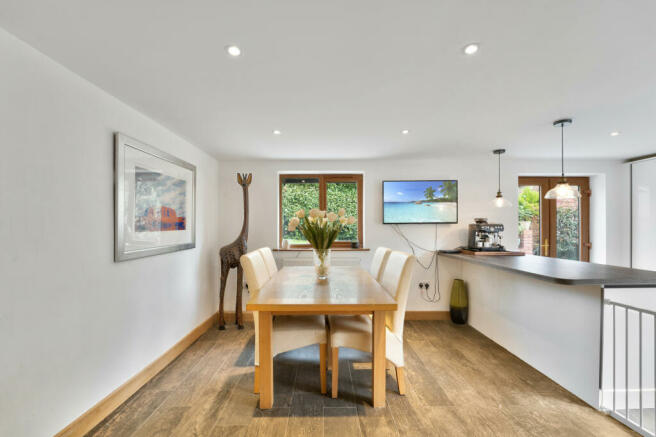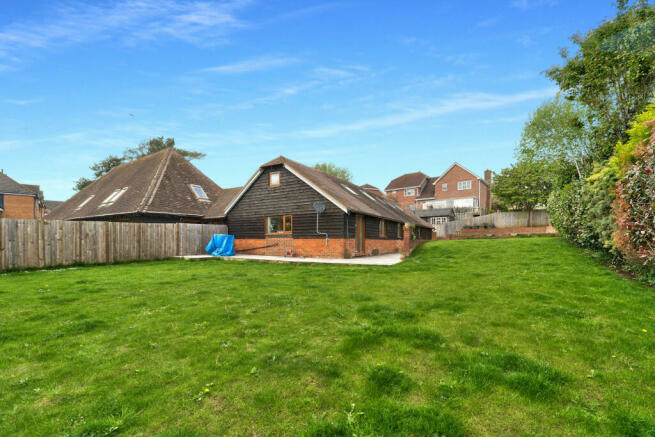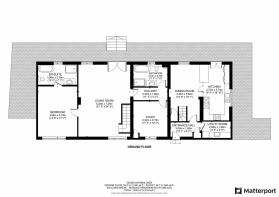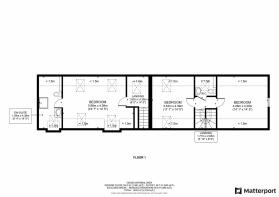George Williams Way,Ashford,TN24 9RZ

- PROPERTY TYPE
Barn Conversion
- BEDROOMS
4
- BATHROOMS
3
- SIZE
Ask agent
- TENUREDescribes how you own a property. There are different types of tenure - freehold, leasehold, and commonhold.Read more about tenure in our glossary page.
Freehold
Key features
- Cul-De-Sac location
- Driveway For Several Vehicles
- 3 Bathrooms
- Four bedrooms
- Garden To Rear
- Semi-Detached
- stylish kitchen
- Superb Lounge/Diner
- Popular Location
- Enclosed Rear Garden
Description
You enter is via a solid front door into a pleasant hallway with a utility room to your righthand side. The dining room is open to the well-appointed kitchen making this an extremely social space to kick back and relax. However the real beauty of this house is how flexible the layout is, there are two staircases which gives you the possibility of a teenage den or perhaps a really large live/work area, a sumptuous downstairs bathroom, a downstairs bedroom (ideal for and elderly relative as it has its own en-suite) and a fantastic lounge which overlooks the front and back of the house and has the second staircase to the first floor. To finish off the ground floor rooms there is the almost essential study which could easily double up as the fifth bedroom if required.
The first-floor accommodation is split into two separate sections. The stairs from the hallway lead to a good-sized bedroom with its own en-suite and because of this has a variety of uses and possibilities. The main staircase from the living room lead to a further two bedrooms and a cloakroom making this slightly more traditional.
Outside the garden faces south easterly meaning you have the evening sun and is set over different levels making it a great place to entertain in. There is a right of way over a shared driveway with allocated parking and a garage.
Ashford is a thriving community with great transport links to both Canterbury and central London, and has a wide range of schools, shopping, and recreational facilities.
This could well be the time you made the right move and started living your dreams.Disclaimer
The Agent, for themselves and for the vendors of this property whose agents they are, give notice that:
(a) The particulars are produced in good faith, are set out as a general guide only, and do not constitute any part of a contract
(b) No person within the employment of The Agent or any associate of that company has any authority to make or give any representation or warranty whatsoever, in relation to the property.
(c) Any appliances, equipment, installations, fixtures, fittings or services at the property have not been tested by us and we therefore cannot verify they are in working order or fit for purpose.
Entrance Hall
Living Room - 24.3 x 17.2 ft (7.41 x 5.24 m)
Dining Room - 19.1 x 10.6 ft (5.82 x 3.23 m)
Kitchen - 18.10 x 9 ft (5.52 x 2.74 m)
Study - 12.2 x 11.3 ft (3.72 x 3.44 m)
Claokroom
Utility Room - 9.5 x 5.5 ft (2.9 x 1.68 m)
Bedroom - 17.1 x 13 ft (5.21 x 3.96 m)
En-Suite
Bathroom
Two Landings
Bedroom - 19.7 x 14.5 ft (6 x 4.42 m)
En-Suite
Bedroom - 14.1 x 14.5 ft (4.3 x 4.42 m)
Bedroom - 14.5 x 11.7 ft (4.42 x 3.57 m)
Cloakroom
Brochures
Property Brochure- COUNCIL TAXA payment made to your local authority in order to pay for local services like schools, libraries, and refuse collection. The amount you pay depends on the value of the property.Read more about council Tax in our glossary page.
- Band: F
- PARKINGDetails of how and where vehicles can be parked, and any associated costs.Read more about parking in our glossary page.
- Yes
- GARDENA property has access to an outdoor space, which could be private or shared.
- Yes
- ACCESSIBILITYHow a property has been adapted to meet the needs of vulnerable or disabled individuals.Read more about accessibility in our glossary page.
- Ask agent
George Williams Way,Ashford,TN24 9RZ
NEAREST STATIONS
Distances are straight line measurements from the centre of the postcode- Ashford Station1.2 miles
- Ashford International Station1.2 miles
- Wye Station2.4 miles
About the agent
Distinctive Homes, Ashford
4 Oak Trees Business Park, The Courtyard, Orbital Park, Willesborough, Ashford, TN24 0SY

"Defining The Desirable"
With our unrivalled experience and expertise, we're the independent agents who do things differently from anyone else.
As a family-run business, we do the very best for all our clients and take a personal approach to every sale, giving your home its own brand identity to help it achieve its potential on the market.
When you choose to sell with Distinctive, you'll always have your own personal, dedicated agent working with you, offering you a one-to-o
Notes
Staying secure when looking for property
Ensure you're up to date with our latest advice on how to avoid fraud or scams when looking for property online.
Visit our security centre to find out moreDisclaimer - Property reference 2073. The information displayed about this property comprises a property advertisement. Rightmove.co.uk makes no warranty as to the accuracy or completeness of the advertisement or any linked or associated information, and Rightmove has no control over the content. This property advertisement does not constitute property particulars. The information is provided and maintained by Distinctive Homes, Ashford. Please contact the selling agent or developer directly to obtain any information which may be available under the terms of The Energy Performance of Buildings (Certificates and Inspections) (England and Wales) Regulations 2007 or the Home Report if in relation to a residential property in Scotland.
*This is the average speed from the provider with the fastest broadband package available at this postcode. The average speed displayed is based on the download speeds of at least 50% of customers at peak time (8pm to 10pm). Fibre/cable services at the postcode are subject to availability and may differ between properties within a postcode. Speeds can be affected by a range of technical and environmental factors. The speed at the property may be lower than that listed above. You can check the estimated speed and confirm availability to a property prior to purchasing on the broadband provider's website. Providers may increase charges. The information is provided and maintained by Decision Technologies Limited. **This is indicative only and based on a 2-person household with multiple devices and simultaneous usage. Broadband performance is affected by multiple factors including number of occupants and devices, simultaneous usage, router range etc. For more information speak to your broadband provider.
Map data ©OpenStreetMap contributors.
