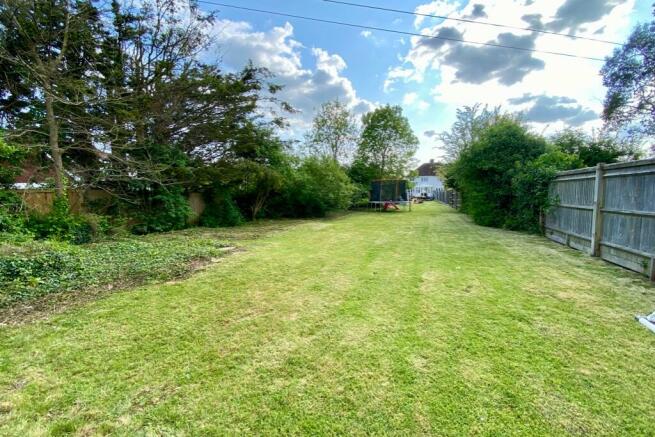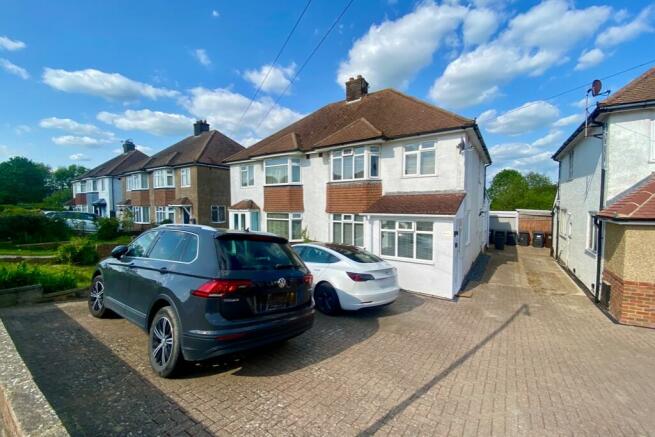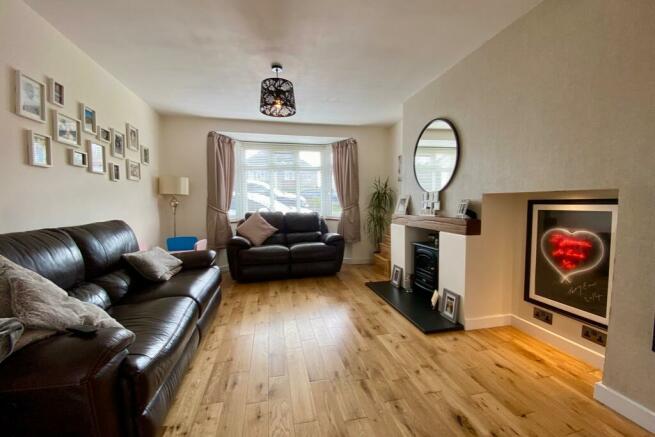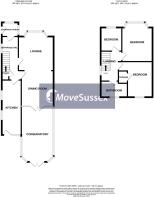
Coppice Avenue, Willingdon, Eastbourne, BN20

- PROPERTY TYPE
Semi-Detached
- BEDROOMS
3
- BATHROOMS
1
- SIZE
Ask agent
- TENUREDescribes how you own a property. There are different types of tenure - freehold, leasehold, and commonhold.Read more about tenure in our glossary page.
Freehold
Key features
- EXTENDED THREE BEDROOM SEMI DETACHED HOUSE
- FANTASTIC 200FT GARDEN
- SOUGHT AFTER WILLINGDON LOCATION
- VIEWS OF THE SOUTH DOWNS
- OPEN PLAN LOUNGE AND DINING ROOM
- DOUBLE GLAZED CONSERVATORY
- GARDEN OFFICE
- EXTENDED MODERN KITCHEN
- MODERN BATHROOM
- AN INTERNAL VIEWING IS HIGHLY RECOMMENDED
Description
This extended three-bedroom semi-detached house is situated in the desirable area of Willingdon, Eastbourne. It offers a comfortable and spacious living environment, boasting a range of appealing features.
Description:
Upon entering the property, you are welcomed into a bright and inviting hallway, which leads to the main living areas. The ground floor has been extended to provide ample space for a growing family.
The ground floor comprises a spacious lounge area that serves as the heart of the home. This comfortable living space offers plenty of room for relaxation and entertainment. Large windows provide an abundance of natural light and offer views of the picturesque South Downs, creating a serene atmosphere.
Adjacent to the lounge, you will find a well-appointed kitchen featuring modern fixtures and fittings. It offers ample storage space and is equipped with essential appliances, making it a functional and practical space for culinary endeavors. There is also a separate dining area, perfect for enjoying meals with family and friends.
Moving upstairs, the first floor accommodates three well-proportioned bedrooms. Each bedroom benefits from generous dimensions, allowing for comfortable furnishings and personalization. The master bedroom offers stunning views of the South Downs, providing a peaceful retreat. A family bathroom completes the first floor, fitted with contemporary fixtures and a suite comprising a bathtub, shower, sink, and toilet.
The property boasts an impressive approximate 200ft garden, providing ample outdoor space for relaxation and recreation. It offers endless possibilities for gardening enthusiasts and is an ideal setting for hosting outdoor gatherings and enjoying the pleasant Eastbourne weather.
Situated in the sought-after Willingdon area, the property is conveniently located close to Willingdon schools, making it an ideal choice for families with children. The area also offers easy access to a range of local amenities, including shops, supermarkets, cafes, and restaurants, ensuring convenience for everyday needs.
Overall, Coppice Avenue presents a wonderful opportunity to acquire an extended three-bedroom semi-detached house with a spacious garden, beautiful views, and a desirable location close to schools and amenities. It offers a comfortable and versatile living space, making it an ideal home for families seeking a tranquil yet convenient lifestyle.
ACCOMMODATION
ENTRANCE PORCH
Double glazed windows to sides, tiled floor, views of the South Downs.
ENTRANCE HALL
Double glazed window to side, stairs to first floor landing, under stairs storage cupboard, radiator.
KITCHEN
5.71m(18ft9) x 2.05m(6ft8). Two double glazed windows to side, double glazed window to rear, double glazed door to rear opening to rear garden, range of eye level and base units, one and half bowl stainless steel inset sink with mixer tap and worktop drainer, built in dishwasher, space for appliances, glass splash backs, tiled floor, radiator.
LOUNGE
3.66m(12ft) x 3.54m(11ft7) plus bay. Double glazed bay window to front, views of the South Downs, radiator, opening plan to:
DINING AREA
3.69m(12ft1) x 3.37m(11ft). Double glazed window to rear, double glazed French doors to rear opening to conservatory, radiator.
CONSERVATORY
5.78m(18ft11) x 3.13m(10ft3). Double glazed conservatory, double glazed French doors to rear opening to rear garden, radiator.
LANDING
Obscure double glazed window to side, loft hatch, radiator.
BEDROOM ONE
3.61m(11ft10) plus bay x 3.18m(10ft5). Double glazed bay window to front, views of the South Downs, radiator.
BEDROOM TWO
3.69m(10ft5) x 2.65m(8ft8). Double glazed window to rear, built in storage cupboard, radiator.
BEDROOM THREE
2.45m(8ft) x 2.23m(7ft3). Double glazed window to front, views of the South Downs, radiator.
BATHROOM
Obscure double glazed window to rear, white suite comprising low level w.c, pedestal wash hand basin with mixer tap, tiled shower cubicle, panelled bath with centre mixer tap and shower attachment, tiled walls, tiled floor, heated towel rail.
GARDEN
Approx 200ft, mainly laid to lawn, patio area, flowers, trees and shrubs, side access, outside store.
GARDEN OFFICE
3.52m(11ft6) x 2.17m(7ft1). Double glazed window to side, door to side, power and light.
GARAGE
Up and over door, power and light, side access.
DRIVEWAY
Providing off road parking space. Electric car charger.
EPC - tbc
COUNCIL TAX - The property is in Band D. The amount payable for 2023-2024 is £2,309.35. This information is taken from voa.gov.uk
Brochures
Brochure 1Energy performance certificate - ask agent
Council TaxA payment made to your local authority in order to pay for local services like schools, libraries, and refuse collection. The amount you pay depends on the value of the property.Read more about council tax in our glossary page.
Ask agent
Coppice Avenue, Willingdon, Eastbourne, BN20
NEAREST STATIONS
Distances are straight line measurements from the centre of the postcode- Polegate Station0.8 miles
- Hampden Park Station1.8 miles
- Eastbourne Station3.2 miles
About the agent
About Move Sussex
When a member of our Move Sussex team carries out a free valuation of your property, chances are they have been valuing and selling property in your street for the last 15+ years! When it comes to moving home, you need professionals who are trained and trustworthy, with experience to provide in-depth local knowledge and the technology and connections to market your property & progress the sale to comple
Notes
Staying secure when looking for property
Ensure you're up to date with our latest advice on how to avoid fraud or scams when looking for property online.
Visit our security centre to find out moreDisclaimer - Property reference MS-COPPICE-AVE. The information displayed about this property comprises a property advertisement. Rightmove.co.uk makes no warranty as to the accuracy or completeness of the advertisement or any linked or associated information, and Rightmove has no control over the content. This property advertisement does not constitute property particulars. The information is provided and maintained by Move Sussex, Eastbourne. Please contact the selling agent or developer directly to obtain any information which may be available under the terms of The Energy Performance of Buildings (Certificates and Inspections) (England and Wales) Regulations 2007 or the Home Report if in relation to a residential property in Scotland.
*This is the average speed from the provider with the fastest broadband package available at this postcode. The average speed displayed is based on the download speeds of at least 50% of customers at peak time (8pm to 10pm). Fibre/cable services at the postcode are subject to availability and may differ between properties within a postcode. Speeds can be affected by a range of technical and environmental factors. The speed at the property may be lower than that listed above. You can check the estimated speed and confirm availability to a property prior to purchasing on the broadband provider's website. Providers may increase charges. The information is provided and maintained by Decision Technologies Limited.
**This is indicative only and based on a 2-person household with multiple devices and simultaneous usage. Broadband performance is affected by multiple factors including number of occupants and devices, simultaneous usage, router range etc. For more information speak to your broadband provider.
Map data ©OpenStreetMap contributors.





