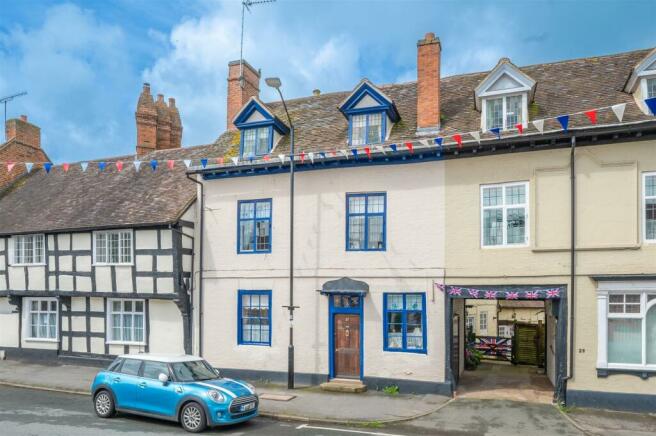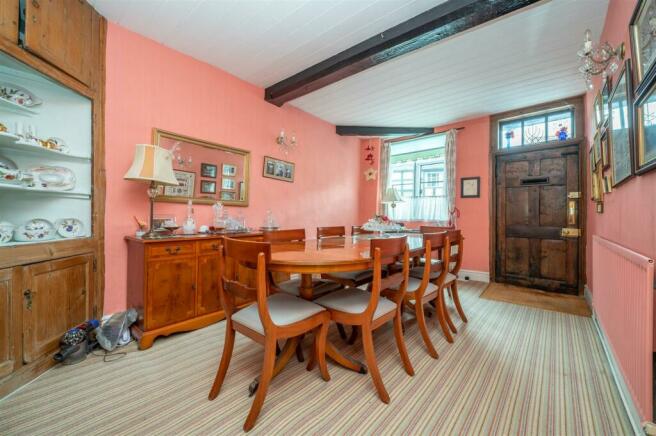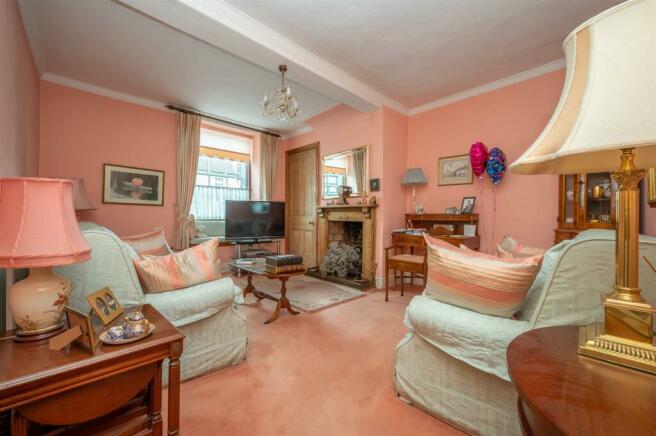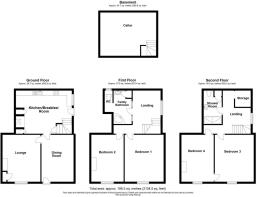Henley Street, Alcester

- PROPERTY TYPE
House
- BEDROOMS
4
- BATHROOMS
2
- SIZE
Ask agent
- TENUREDescribes how you own a property. There are different types of tenure - freehold, leasehold, and commonhold.Read more about tenure in our glossary page.
Freehold
Key features
- Double Fronted Period Property
- Four Bedrooms
- Two Bathrooms
- Kitchen/Dining Room
- Full of Charm
- Central Location
- Cellar
- EPC Rating: E
Description
The property is within easy walking distance of the many amenities that Alcester has to offer. These include; shops, cafés, restaurants, pubs, a post office, a doctor's surgery, as well as both primary and secondary schools. The town is within easy access of the A46, A422 and A435 which, in turn, provide links to the M5, M6 and M42 motorways. There are also regular bus services, which run to Bidford-on-Avon, Evesham, Redditch, Stratford-upon-Avon and Studley.
Dining Room - 3.1m x 5m (10'2" x 16'4") - A solid oak front door invites you into an entrance dining room, having a single glazed window to the front elevation with secondary glazing behind. Exposed timbers and a large fitted pine corner cupboard and a single panel radiator.
Living Room - 3.8m x 4.7m (12'5" x 15'5") - Having a single glazed sash window with secondary glazing behind with a window seat. Central open fireplace with gas insert and a wooden surround. Solid pine door leading to a useful storage cupboard and a double panel radiator.
Kitchen/Diner - 4.7m x 4.3m (15'5" x 14'1") - Having a brick-built Inglenook fireplace with open fire, a range of wall and base units with solid worktops over. Tile splashbacks and tile effect vinyl flooring, four ring hob with double oven below, ceramic sink with mixer tap over and space for a fridge and washing machine. Single glazed window to the side elevation and a double panel radiator. There is a solid wood door giving external access to the outside and a solid oak door leading to;
Cellar - 4.5m x 4.2m (14'9" x 13'9") - Having flagstone flooring, decent head height and power and lighting.
Staircase in the kitchen leading to the first floor with a spacious galleried landing with exposed timbers and many original features with a single glazed window to the side elevation.
Bedroom One - 3.7m x 4.8m (12'1" x 15'8") - A generously sized master bedroom having a single glazed window with secondary glazing behind and exposed timbers.
Bedroom Two - 3.2m x 4.8m (10'5" x 15'8") - A double bedroom having a single glazed window to the front elevation with secondary glazing behind and a bench seat under. Original central fireplace with pine surround and exposed timbers to the ceiling.
Family Bathroom - 2.8m x 3.3m (9'2" x 10'9") - An original pine door with frosted windows either side welcomes you into a three-piece family bathroom, having a corner bath with mixer tap, showerhead and electric shower over, WC, hand basin with vanity unit below and corner cupboard housing the hot water cylinder.
Second Floor Landing - Spacious galleried landing, with a useful walk in wardrobe, having many exposed timbers and a single glazed window to the side elevation.
Bedroom Three - 3.9m x 5m (restricted head height) (12'9" x 16'4" - Having many exposed timbers and a single glazed dormer window to the front elevation.
Bedroom Four - 3.2m x 4.9m (restricted head height) (10'5" x 16' - Having many exposed timbers, original stone fireplace and single glazed dormer window to the front elevation.
An original pine door with windows either side invites you into;
Bathroom - 3.1m x 1.8m (restricted head height) (10'2" x 5'10 - Having a double shower with electric shower over, WC and hand basin and useful linen cupboard.
Outside - To the side of the property, either side of the door there is space for a variety of plant pots ideal for the low maintenance gardener.
Additional Information - Services:
Mains drainage, electricity, gas and water are connected to the property.
Tenure:
The property is Freehold. Vacant possession will be given upon completion of the sale.
Council Tax:
Stratford-on-Avon District Council - Band D
Fixtures & Fittings:
All those items mentioned in these particulars will be included in the sale, others, if any, are specifically excluded.
Viewing:
Strictly by prior appointment with Earles / ).
Earles is a Trading Style of 'John Earle & Son LLP' Registered in England. Company No: OC326726 for professional work and 'Earles Residential Ltd' Company No: 13260015 Agency & Lettings. Registered Office: Carleton House, 266 - 268 Stratford Road, Shirley, West Midlands, B90 3AD.
Brochures
Henley Street, AlcesterBrochureCouncil TaxA payment made to your local authority in order to pay for local services like schools, libraries, and refuse collection. The amount you pay depends on the value of the property.Read more about council tax in our glossary page.
Band: D
Henley Street, Alcester
NEAREST STATIONS
Distances are straight line measurements from the centre of the postcode- Wilmcote Station4.8 miles
- Wooton Wawen Station4.9 miles
About the agent
Moving house is a demanding personal experience. On average, most of us may only move house once or twice in a lifetime and therefore we have a limited amount of experience and first hand knowledge.
Earles, trusted since 1935 is an independent firm of Chartered Surveyors, Auctioneers and Estate Agents have a considerable amount of experience in helping people market their properties and achieve a sale, in what can only be described as current challenging market conditions.
Althoug
Industry affiliations

Notes
Staying secure when looking for property
Ensure you're up to date with our latest advice on how to avoid fraud or scams when looking for property online.
Visit our security centre to find out moreDisclaimer - Property reference 32329701. The information displayed about this property comprises a property advertisement. Rightmove.co.uk makes no warranty as to the accuracy or completeness of the advertisement or any linked or associated information, and Rightmove has no control over the content. This property advertisement does not constitute property particulars. The information is provided and maintained by Earles, Alcester. Please contact the selling agent or developer directly to obtain any information which may be available under the terms of The Energy Performance of Buildings (Certificates and Inspections) (England and Wales) Regulations 2007 or the Home Report if in relation to a residential property in Scotland.
*This is the average speed from the provider with the fastest broadband package available at this postcode. The average speed displayed is based on the download speeds of at least 50% of customers at peak time (8pm to 10pm). Fibre/cable services at the postcode are subject to availability and may differ between properties within a postcode. Speeds can be affected by a range of technical and environmental factors. The speed at the property may be lower than that listed above. You can check the estimated speed and confirm availability to a property prior to purchasing on the broadband provider's website. Providers may increase charges. The information is provided and maintained by Decision Technologies Limited.
**This is indicative only and based on a 2-person household with multiple devices and simultaneous usage. Broadband performance is affected by multiple factors including number of occupants and devices, simultaneous usage, router range etc. For more information speak to your broadband provider.
Map data ©OpenStreetMap contributors.




