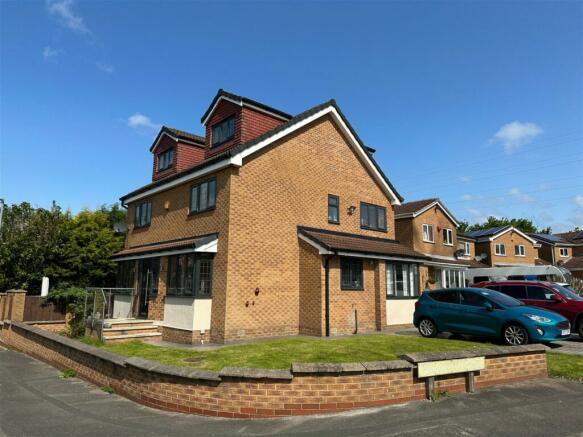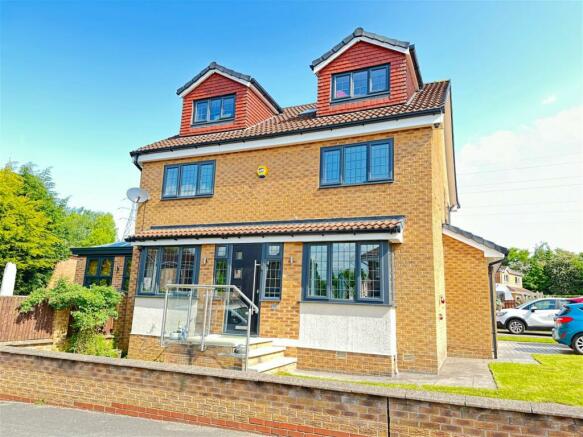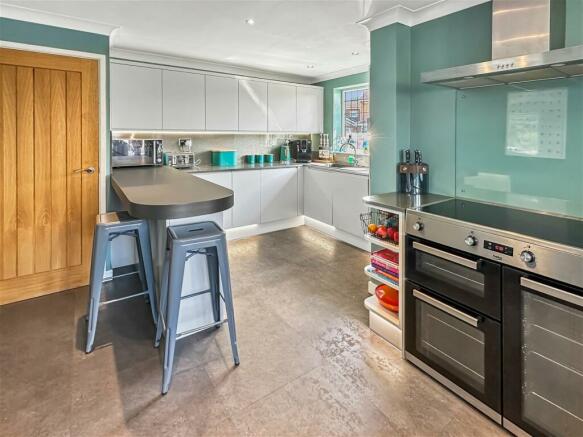Meadowcroft Road, Outwood, Wakefield, West Yorkshire, WF1 3TA

- PROPERTY TYPE
Detached
- BEDROOMS
5
- BATHROOMS
4
- SIZE
2,090 sq ft
194 sq m
- TENUREDescribes how you own a property. There are different types of tenure - freehold, leasehold, and commonhold.Read more about tenure in our glossary page.
Freehold
Key features
- Fantastic Family Home ready to move in
- 5 Double Bedrooms Two EnSuite
- 4 modern Bathrooms
- Spacious Orangery and large Study
- Attractive Lounge Diner
- Fully Fitted Modern Kitchen
- Great Sized Enclosed Rear Garden Ideal For Pets and Children
- Great Quiet Location With Access To Everything You Need
- Some Of The Best Transport Links Available
- Over 2000sq ft Of Family Living Space
Description
Reference GC 0175
Come on folks summers on its way and we have available for you, a superb Five Bedroom property, ready to move into with all the space you and your family could possibly need to have a great family living and entertainment space.
Why should you look at Meadowcroft Road ? well lets have a look if you don't fancy the hassle of redecorating or internal work and just want a key ready family home then this is the perfect property for you. It's been tastefully redecorated throughout and has space in abundance for all your family living and entertaining needs.
A walk round video is available at
The excellent fitted kitchen/diner is modern, spacious with integral equipment and a breakfast bar.If you need an office it's got one of those as well running an operation from your own home would be a breeze. Plus there are 5 double bedrooms plus a family bathroom on the 1st floor
The whole of the 2nd floor is given to mum and dad's huge bedroom space with a full en suite plus a separate dressing room. It's a phenomenal amount of property for the money Set in a quiet part of Outwood it offers great family entertaining space both internally and externally. Three floors of it in fact it has everything you and your family need from the large lounge dining room through to the modern orangery with its light bright and attractive living space leading to an enclosed rear garden perfect for the kids and pets to play safely, offering a barbecue and entertainment potential of biblical proportions.
if your family entertainment and parties need space this has it in absolute buckets full. Fancy great family time ? then the lounge dining room and orangery can accommodate all the family plus guests. Plenty of space for entertaining or family parties for sure.
If you or family members need a bit of space and quiet then there are 5 large bedrooms for all of you to take a break chill out and relax. The house is modern, attractive well designed and has a great family vibe throughout. The kitchen was installed around three years ago as was the boiler so it's ready to go from the day you get the keys.
Outwood as an area has all you need for family life with great local shops, supermarket, bars and restaurants plus the transport links offer so much. Great bus route between Leeds and Wakefield, access to the MI, M62 and A1 within a ten minute drive.
Stanley Village is a 5 minute drive away. There is even a rail station within a 10 minute drive. For schools you are spoilt with junior and secondary schools nearby plus if you look at private education then Queen Elizabeth Grammar School, Wakefield Girls High and Silcoates Schools are all within a 15 minute drive. As if this wasn't enough to this there are loads of local junior and senior sports clubs offering great coaching or just plain fun. If you fancy the outdoor life you have plenty of countryside walks around. Overall it offers you everything and more.
From the front entrance you enter the light bright hallway with doors to the lounge and the kitchen.
The lounge ( 5.2m x 3.5m )
Overlooking the front of the property it is a larger than average area for family living and at the far end of the room there is the
Dining room area. 3.5m X 2.5m )
Set at the back of the room it gives a great space for family meals and has access to the
Orangery. ( 6.2m x 3.7m )
Upvc windows and doors lets plenty of light into this large space. Double patio doors give access to the large enclosed rear garden brilliant for kids to race around safely and the same goes for any pets you have. Ideal entertaining space for the adults as well with plenty of space for a summer barbecue and a glass of fizz or two. Its a fantastic space for all the family all year round.
The Kitchen / Diner 3.9m X 3.3m Max )
Modern grey units to wall and floor plus a breakfast bar. Integrated equipment plus two large windows allowing plenty of light in. There are built in appliances and plenty of cupboard and counter top space with Washer, Fridge Freezer and Dishwasher to make your life that bit easier. Windows at both ends of the kitchen ensure it is light and bright its a great family space.
The Study / Office ( 5m x 3.3m )
Recently upgraded and set at the rear of the ground floor it has everything you need for a home office or study. dual aspect windows allow loads of light in and plenty of space for work or play.
Final room on the ground floor is the
Downstairs Wc.
An attractive and very useful addition to the home. Ideal for those with children, guests or just when you can't be bothered climbing the stairs to the family bathroom. With attractive jungle decor, Wc and sink unit its a great addition to the home
Stairs to the first floor landing
Bedroom 2 ( 3.5m x 2.3m )
Spacious double bedroom it look's out over the Front of the house via a large upvc window. Plenty of space for a double bed. There is also another room leading off this bedroom which was previously an en suite. The plumbing is still there should you wish to convert it back or it would make an excellent walk in wardrobe the choice is yours.
Bedroom 3 ( 3m x 2.8m )
Looking over the side garden via a large window it can as with all the others fit a double bed and would make a great room for the children to do their thing be it homework or just chilling out. It has a spacious built in wardrobe as an additional bonus with plenty of storage space for the lucky bedroom owner.
Bedroom 4 ( 3.5m x 2.6m )
Looking over the side garden via large window it can as with bedroom 3 fit a double bed and would again make a great room for the children to do their thing be it homework or just chilling out.
Bedroom 5 3.2m x 2.6m )
Another first floor double bedroom overlooking the front of the property great space for sleeping and chilling out.
Final Room on the first floor is the
Family bathroom ( 2.3m x 1.8m )
Fully tiled attractive and spacious this modern and attractive room is light bright and a great space altogether with large bath, Wc and sink. The freestanding bath looks great and the tiled bathroom has a real light bright feel to it.
On the third floor is
The master suite ( 6.2m x 4.6m )
Covering the entire top floor of the house it is an escape pod for the adults after a hard day or a haven of peace if the usual stress levels caused by a growing family hit home. It runs the full width of the house and has plenty of natural light via windows on both sides. Plenty of space, light and potential. Dual aspect windows to the bedroom area, a separate window to the en suite and the same in the dressing room
This great modern and attractive room has plenty of windows allowing plenty of light to flood in it features a clever use of space and plenty of storage available as well.
There is a full en suite (3.1m x 2.8m )
Attractively designed modern light and bright with a walk in shower plus Wc and sink attractive tiles and fittings throughout
Dressing room ( 2.8m x 2.8m )
Useful storage space for all your clothes and getting ready for the many family gatherings that you will want to enjoy. Oodles of space well designed and a fantastic space to enjoy
The large enclosed rear garden wraps around the rear of the property and is set over two levels. There is a raised decking area (with electrics for a hot tub) should this be your desire. It is ideal for barbecues or just sitting and enjoying summer days with the family and friends who incidentally will be jealous as they can be !! Plenty of room for all the family and pets to enjoy in safety.
So Meadowcroft Road Outwood " when does a house become a mansion " you decide.
Brochures
Brochure 1Brochure 2Council TaxA payment made to your local authority in order to pay for local services like schools, libraries, and refuse collection. The amount you pay depends on the value of the property.Read more about council tax in our glossary page.
Band: E
Meadowcroft Road, Outwood, Wakefield, West Yorkshire, WF1 3TA
NEAREST STATIONS
Distances are straight line measurements from the centre of the postcode- Outwood Station0.9 miles
- Wakefield Westgate Station2.3 miles
- Wakefield Kirkgate Station2.4 miles
About the agent
eXp UK are the newest estate agency business, powering individual agents around the UK to provide a personal service and experience to help get you moved.
Here are the top 7 things you need to know when moving home:
Get your house valued by 3 different agents before you put it on the market
Don't pick the agent that values it the highest, without evidence of other properties sold in the same area
It's always best to put your house on the market before you find a proper
Notes
Staying secure when looking for property
Ensure you're up to date with our latest advice on how to avoid fraud or scams when looking for property online.
Visit our security centre to find out moreDisclaimer - Property reference S232470. The information displayed about this property comprises a property advertisement. Rightmove.co.uk makes no warranty as to the accuracy or completeness of the advertisement or any linked or associated information, and Rightmove has no control over the content. This property advertisement does not constitute property particulars. The information is provided and maintained by eXp UK, Yorkshire and The Humber. Please contact the selling agent or developer directly to obtain any information which may be available under the terms of The Energy Performance of Buildings (Certificates and Inspections) (England and Wales) Regulations 2007 or the Home Report if in relation to a residential property in Scotland.
*This is the average speed from the provider with the fastest broadband package available at this postcode. The average speed displayed is based on the download speeds of at least 50% of customers at peak time (8pm to 10pm). Fibre/cable services at the postcode are subject to availability and may differ between properties within a postcode. Speeds can be affected by a range of technical and environmental factors. The speed at the property may be lower than that listed above. You can check the estimated speed and confirm availability to a property prior to purchasing on the broadband provider's website. Providers may increase charges. The information is provided and maintained by Decision Technologies Limited.
**This is indicative only and based on a 2-person household with multiple devices and simultaneous usage. Broadband performance is affected by multiple factors including number of occupants and devices, simultaneous usage, router range etc. For more information speak to your broadband provider.
Map data ©OpenStreetMap contributors.




