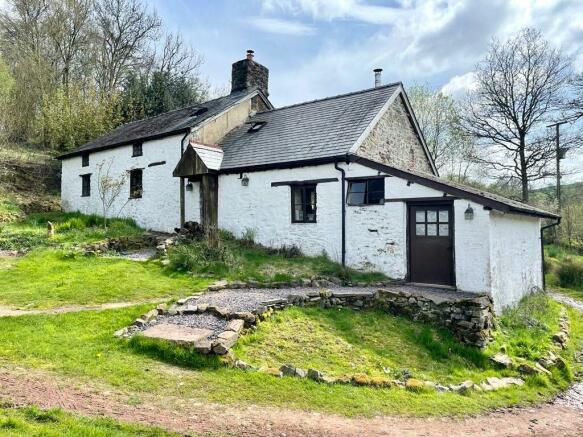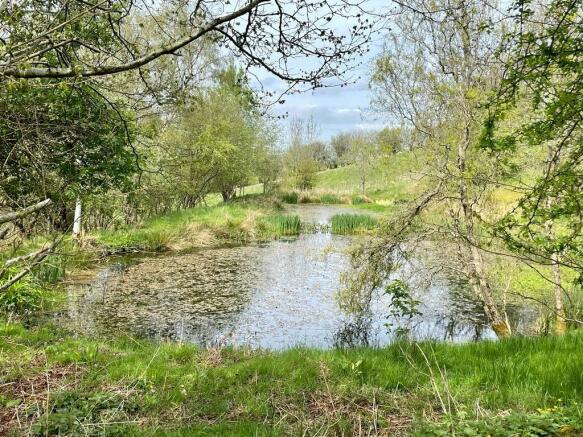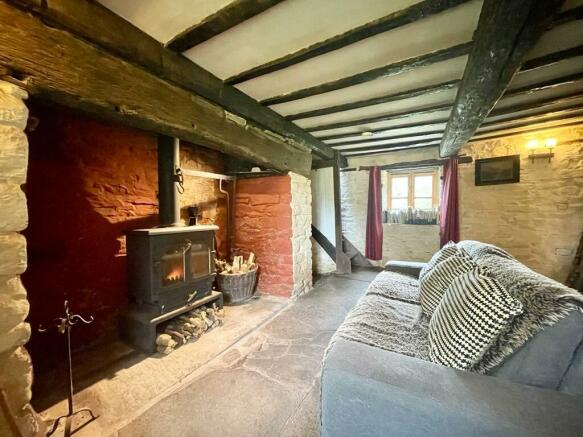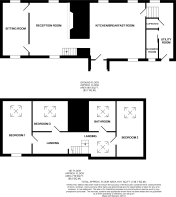
Llangynog, Builth Wells, Powys

- PROPERTY TYPE
Equestrian Facility
- BEDROOMS
3
- BATHROOMS
2
- SIZE
Ask agent
- TENUREDescribes how you own a property. There are different types of tenure - freehold, leasehold, and commonhold.Read more about tenure in our glossary page.
Freehold
Description
Canopy Porch
Leading to;
Kitchen/Breakfast Room
With fitted base units with oak work top, twin bowl Belfast style sink, Esse Ironheart solid fuel range cooker with oven and hot plates, tiled floor, exposed ceiling timbers, 2 windows to rear, one to front and external door.
Reception Room
With flagstone floor, inglenook fireplace with original bread oven and muti-fuel burning stove, extensive original wood panelling, beams and ceiling timbers, radiator, window to rear and double glazed window to front.
Sitting Room/Study
With flagstone floor, original panelled wall with beams and ceiling timbers, radiator, window to front and rear.
Utility Room
Access via steps from kitchen, with flagstone floor, plumbing for washing machine, electric cooker point, radiator, exposed beams and timbers, fitted store cupboard, external stable style door to front and window to rear.
Shower Room
Offering shower cubicle with electric shower, tiled splash backs, W.C. wash basin in vanity unit, heated towel rail, radiator, extractor fan, flagstone floor, exposed stonework and window to front.
First Floor Landing
With exposed floor boards, exposed beams and timber work, 2 window lights and window to front.
Bedroom 1
5.4m x 2.9m
With sloping ceilings, radiator, window light to rear and low level window to front.
Bedroom 2
4.8m x 2.7m
With sloping ceiling, exposed beams, radiator, window light to rear.
Bedroom 3
3.4m x 3m
With exposed beams and original timber work, radiator, window light to rear and panelled cupboard housing hot water cylinder with immersion and cold water tank.
Bathroom
2.5m x 2.3m
Offering fitted white suite comprising roll top bath with mixer tap/shower attachment, W.C., wash basin, heated towel rail, exposed beams, window light to rear.
Barn
The detached stone barn which stands opposite the main house was partially converted some years ago and offers huge potential. It currently benefits from planning permissions as a holiday home giving occupancy for approximately 50 weeks of the year. The barn is connected to mains electricity and the private water and drainage, with some sub-division providing;
Kitchen
5.1m x 2.5m
Living Area
5.1m x 5.5m
Sitting Area
4.7m x 4.4m
Bedroom
3m x 2.5m
Bathroom
2.8m x 1.6m
Bedroom
3m x 2.9m
Shower Room
The Land
The land is currently divided useful pasture paddocks and with hard and softwood enclosure surround the property and provide an opportunity for the purchaser to utilise the land for a number of uses. The ground in total extends to approximately 13 acres.
Outbuildings
The land is complimented by a useful detached steel framed building, which is ideal for the storage of machinery, fodder and livestock.
Grazing Rights
Grazing rights will be transferred with the property on the neighbouring Eppynt Hill.
AGENTS NOTES
Please note a 4x4 vehicle with good ground clearance is advisable. If you would like to meet the vendors at the point where the track joins the B4520 please ask the agents.
Brochures
ParticularsEnergy performance certificate - ask agent
Council TaxA payment made to your local authority in order to pay for local services like schools, libraries, and refuse collection. The amount you pay depends on the value of the property.Read more about council tax in our glossary page.
Ask agent
Llangynog, Builth Wells, Powys
NEAREST STATIONS
Distances are straight line measurements from the centre of the postcode- Cilmeri Station3.3 miles
- Builth Road Station4.5 miles
- Garth Station4.5 miles
About the agent
McCartneys LLP is the leading independent Auctioneers, Estate Agents, Chartered Surveyors and Valuers in the Marches, Mid Wales and West Midlands, with seventeen Property Offices and five Livestock Centres covering 4 counties.
The original Partnership, established in 1874, has developed into a strong independent professional firm serving its' clients throughout the West Midlands and Welsh Borders, with pride and expertise.
Notes
Staying secure when looking for property
Ensure you're up to date with our latest advice on how to avoid fraud or scams when looking for property online.
Visit our security centre to find out moreDisclaimer - Property reference LLA230041. The information displayed about this property comprises a property advertisement. Rightmove.co.uk makes no warranty as to the accuracy or completeness of the advertisement or any linked or associated information, and Rightmove has no control over the content. This property advertisement does not constitute property particulars. The information is provided and maintained by McCartneys LLP, Builth Wells. Please contact the selling agent or developer directly to obtain any information which may be available under the terms of The Energy Performance of Buildings (Certificates and Inspections) (England and Wales) Regulations 2007 or the Home Report if in relation to a residential property in Scotland.
*This is the average speed from the provider with the fastest broadband package available at this postcode. The average speed displayed is based on the download speeds of at least 50% of customers at peak time (8pm to 10pm). Fibre/cable services at the postcode are subject to availability and may differ between properties within a postcode. Speeds can be affected by a range of technical and environmental factors. The speed at the property may be lower than that listed above. You can check the estimated speed and confirm availability to a property prior to purchasing on the broadband provider's website. Providers may increase charges. The information is provided and maintained by Decision Technologies Limited.
**This is indicative only and based on a 2-person household with multiple devices and simultaneous usage. Broadband performance is affected by multiple factors including number of occupants and devices, simultaneous usage, router range etc. For more information speak to your broadband provider.
Map data ©OpenStreetMap contributors.





