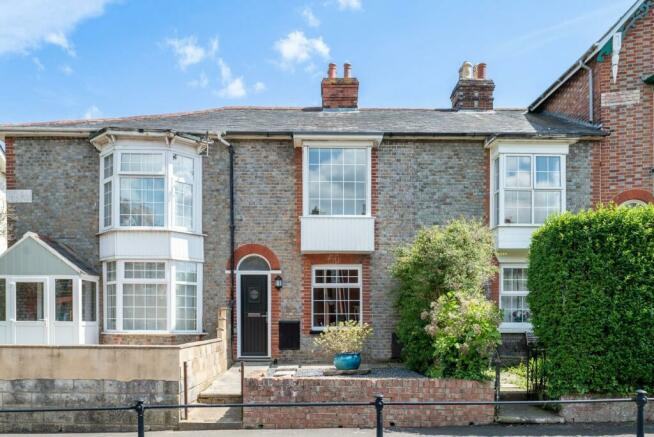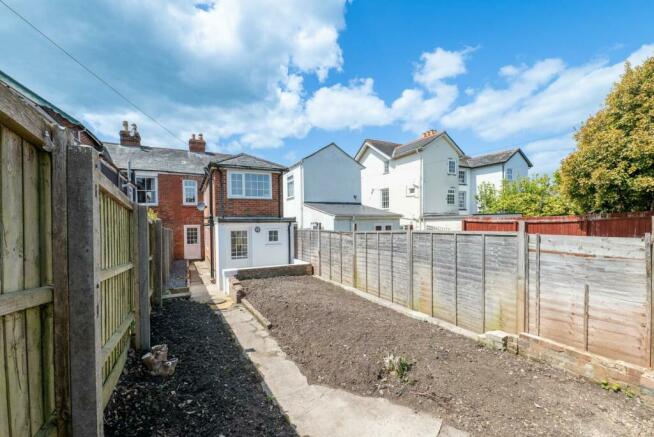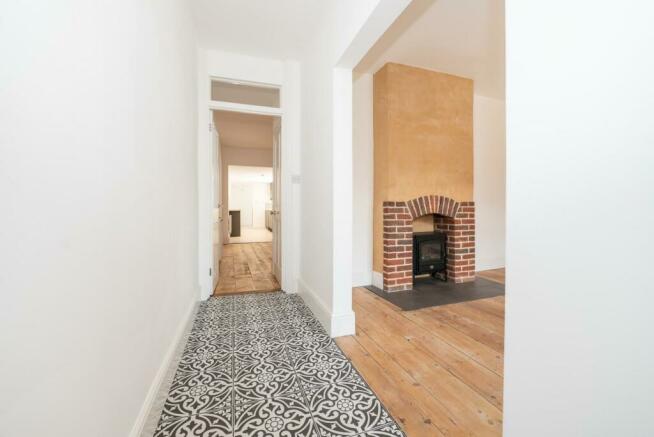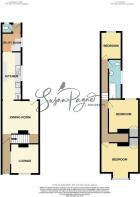St. Johns Road, Newport

- PROPERTY TYPE
Terraced
- BEDROOMS
3
- BATHROOMS
1
- SIZE
1,163 sq ft
108 sq m
- TENUREDescribes how you own a property. There are different types of tenure - freehold, leasehold, and commonhold.Read more about tenure in our glossary page.
Freehold
Key features
- Beautifully presented mid-terrace home
- Completely renovated and upgraded throughout
- Popular and convenient location
- Flowing layout with open plan kitchen and dining
- Brand new kitchen, utility and bathroom
- New central heating, electrics and freshly plastered
- Private parking for two and an enclosed rear garden
- Close to good local primary and secondary schools
- Minutes from the amenities of Newport town centre
- Offered for sale chain free
Description
Extensively renovated throughout by the current owners, 15 St Johns Road has been brought beautifully up to date with contemporary style and high quality, luxurious finishes, while retaining the characterful features of an original cottage. The addition of off-street parking for two cars to the rear of the property is an enviable feature, and other recent updates include a rewire, new gas central heating, damp proofing and freshly decorated throughout. The result is a welcoming and stylish home which benefits from the peace of mind of all upgrades being recently undertaken.
The property is just a short five-minute walk from Newport High Street which provides an array of shops and supermarkets, cafes, bars and restaurants, and a cinema. Just outside of the bustling town, a relaxing flat level walk all the way to Island Harbour can be enjoyed along the peaceful Medina Estuary which is a haven for plenty of local wildlife and plants. There is a good choice of schools close by at Primary and Secondary level, and all island bus services connect in Newport town centre linking to other major towns of the Island and intermediate villages. Being centrally located means you're never far from all the wonderful things that our beautiful Island has to offer, including the magnificent West Wight with its unspoilt beaches and rugged coastline.
The surprisingly spacious accommodation comprises a welcoming entrance hall, lounge, dining room, kitchen, utility and cloakroom on the ground floor, with a long landing leading to three bedrooms and a family bathroom on the first floor.
Welcome To 15 St Johns Road - A raised pavement sets the property back from popular St Johns Road, with a characterful red-brick front wall giving way to an immaculately presented front garden and on to the charming grey-brick façade. A new front door benefits from a lantern and glazed fanlight, and perfectly fits with the period style of the building, as does the Georgian style UPVC double-glazing.
Entrance Hall - extending to 3.63m (extending to 11'10") - The quality of renovation is immediately apparent from the welcoming entrance hall, with fresh white décor which runs throughout the house. The hallway features a stunning ceramic tile floor in a heritage style, which are both attractive and hardwearing. The hallway has a part-glazed door to the dining room and is open plan to the lounge.
Lounge - 3.49m max x 3.18m (11'5" max x 10'5") - A well-proportioned room, with a window providing front garden views and a charming chimney breast, presented in lime-mortar with a brick surround and a slate hearth. The lounge features broad, original stripped pine floorboards which further enhance the character.
Dining Room - 4.28m x 3.54m (14'0" x 11'7") - Another good-size reception room, with the added benefit of an open plan layout connecting the kitchen to create a social, spacious heart of the home. The period stripped pine floorboards continue, and there is a chimney breast with a slate hearth. A part-glazed door provides access to the rear garden, and a staircase ascends to the first floor.
Kitchen - 4.80m x 2.10m (15'8" x 6'10") - The beautiful, brand-new kitchen is a fabulous mix of cabinets, finished in contemporary grey and complemented by a light marble effect laminate worktop, grey tile splashback and a neutral tiled floor. A stainless-steel sink and drainer has a mixer tap, and is set beneath a window to the side aspect which allows the sun to stream in. Integrated appliances include a high-level NEFF oven and grill, Bosch gas hob and a microwave, plus there is space to fit an integrated dishwasher. The kitchen is open plan to the utility space.
Utility - 2.12m x 2.11m (6'11" x 6'11") - Blending seamlessly with the kitchen, but separate enough to create a perfect utility space. The floor tiles continue from the kitchen, and there is a window to the side aspect, an L-shaped worktops with cabinets under, a tiled splashback and a stainless-steel sink with a swan neck mixer tap. The utility is home to the newly installed Glow-Worm combination boiler, and there is space for a washing machine and for an American Style fridge-freezer. A further small lobby has a coir matting floor and doors to the rear garden and to the cloakroom.
Cloakroom - Perfectly positioned, the cloakroom is tiled to dado height in fabulous soft green square tiles with fresh white grout. There is a dual-flush low-level WC, small window to the rear aspect and the cloakroom is finished with a tiled floor.
First Floor Landing - extending to 8.84m (extending to 29'0") - From the dining room, carpeted stairs lead up to the first-floor landing. Continuing the character and fresh décor, the landing is finished with a plush grey carpet and has new oak doors giving access to all three bedrooms and the bathroom.
Bedroom One - 4.34m x 3.55m (14'2" x 11'7") - The primary bedroom is generously proportioned, and has a box-bay window, filling the room with natural light and with views to the front aspect and over the rooftops of neighbouring properties and to nearby St Johns Church. The bedroom has broad, stripped pine floorboards, and a useful built-in wardrobe with contrasting grey panel doors.
Bedroom Two - 3.33m x 3.19m (10'11" x 10'5") - With a lovely window overlooking the rear garden, bedroom two is light and bright, with a soft grey carpet and built-in double wardrobe also presented in grey.
Bedroom Three - 2.95m x 2.09m (9'8" x 6'10") - Another well-proportioned bedroom, with a large window providing views over the rear garden and far-reaching to the countryside beyond. The fresh white décor and grey carpet continue.
Family Bathroom - 4.10m x 1.28m (13'5" x 4'2") - Luxuriously appointed, the family bathroom has a large P-shaped bath with a shower over, a sleek glass screen and a contemporary blue tile splashback. There is a vanity basin with a mixer tap, tiled splashback and storage under, and a matching dual-flush low-level WC. The bathroom also benefits from a large window with frosted glass for privacy, an extractor, and is finished with luxury vinyl tile flooring in a modern wood finish.
Outside - To the front, the garden is presented in low-maintenance slate chips, enclosed by characterful brick walls and mature hedging, with a feature flagstone path and detailing. To the rear, the garden is a mix of borders and pathway, ready for a new owner to create a planting scheme to suit requirements. A small courtyard runs to the side of the kitchen and connects to the dining room. To the end of the garden, steps lead up to a slate-chipped parking area, suitable for two cars and accessed from Mount Pleasant Road. The parking area also provides a perfect spot for bin-storage. The garden is enclosed with fencing and has a secure gate between the garden and parking area.
15 St Johns Road represents a fabulous opportunity to purchase a completely renovated, character cottage, set in a most convenient and popular location. An early viewing is highly recommended with the sole agent Susan Payne Property.
Additional Details - Tenure: Freehold
Council Tax Band: C
Services: Mains water, gas, electricity and drainage
Agent Notes:
The information provided about this property does not constitute or form part of an offer or contract, nor may it be regarded as representations. All interested parties must verify accuracy and your solicitor must verify tenure/lease information, fixtures and fittings and, where the property has been extended/converted, planning/building regulation consents. All dimensions are approximate and quoted for guidance only and their accuracy cannot be confirmed. Reference to appliances and/or services does not imply that they are necessarily in working order or fit for the purpose. Susan Payne Property Ltd. Company no. 10753879.
Brochures
St. Johns Road, NewportCouncil TaxA payment made to your local authority in order to pay for local services like schools, libraries, and refuse collection. The amount you pay depends on the value of the property.Read more about council tax in our glossary page.
Band: C
St. Johns Road, Newport
NEAREST STATIONS
Distances are straight line measurements from the centre of the postcode- Smallbrook Junction Station6.2 miles
About the agent
Selling Your Home
Susan Payne Property is a privately owned independent estate agency which has evolved as a result of many years of practise.
Susan Payne, proprietor, has built an excellent reputation since 1993 and prides herself on gaining new business through recommendations.
The competitive market commands high levels of expertise, a wealth of knowledge, professionalism and a drive to see all sales through to a successful completion.
It is not just about se
Industry affiliations

Notes
Staying secure when looking for property
Ensure you're up to date with our latest advice on how to avoid fraud or scams when looking for property online.
Visit our security centre to find out moreDisclaimer - Property reference 32332157. The information displayed about this property comprises a property advertisement. Rightmove.co.uk makes no warranty as to the accuracy or completeness of the advertisement or any linked or associated information, and Rightmove has no control over the content. This property advertisement does not constitute property particulars. The information is provided and maintained by Susan Payne Property, Wootton Bridge. Please contact the selling agent or developer directly to obtain any information which may be available under the terms of The Energy Performance of Buildings (Certificates and Inspections) (England and Wales) Regulations 2007 or the Home Report if in relation to a residential property in Scotland.
*This is the average speed from the provider with the fastest broadband package available at this postcode. The average speed displayed is based on the download speeds of at least 50% of customers at peak time (8pm to 10pm). Fibre/cable services at the postcode are subject to availability and may differ between properties within a postcode. Speeds can be affected by a range of technical and environmental factors. The speed at the property may be lower than that listed above. You can check the estimated speed and confirm availability to a property prior to purchasing on the broadband provider's website. Providers may increase charges. The information is provided and maintained by Decision Technologies Limited. **This is indicative only and based on a 2-person household with multiple devices and simultaneous usage. Broadband performance is affected by multiple factors including number of occupants and devices, simultaneous usage, router range etc. For more information speak to your broadband provider.
Map data ©OpenStreetMap contributors.




