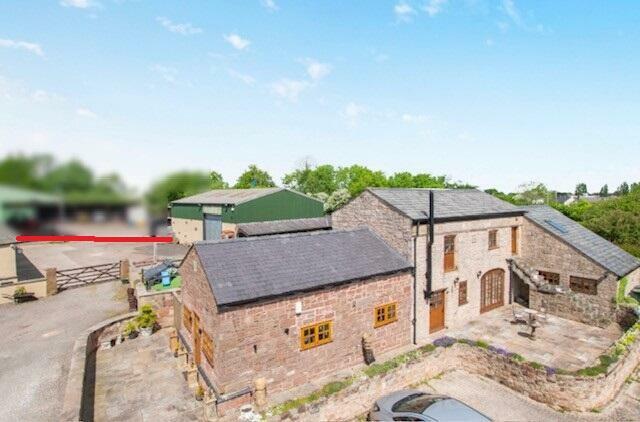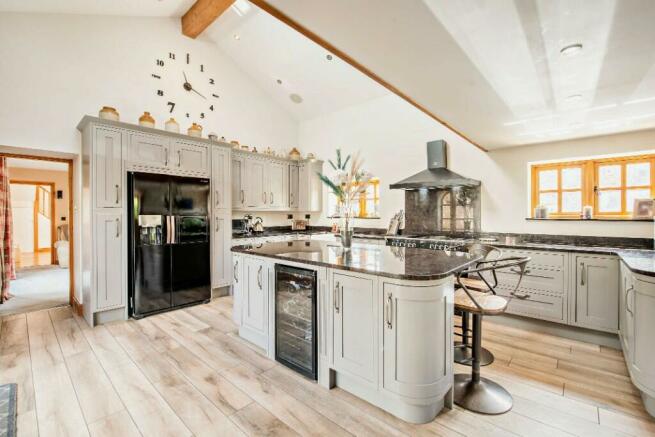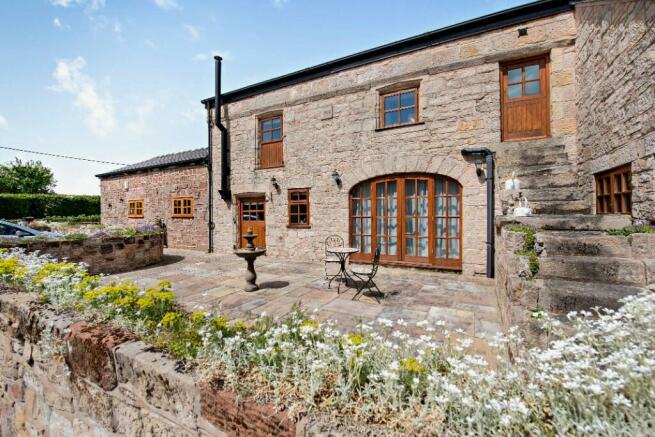
Prospect Farm, Barnacre Lane, Saughall Massie, Wirral CH46

- PROPERTY TYPE
Barn Conversion
- BEDROOMS
3
- BATHROOMS
5
- SIZE
2,249 sq ft
209 sq m
- TENUREDescribes how you own a property. There are different types of tenure - freehold, leasehold, and commonhold.Read more about tenure in our glossary page.
Freehold
Key features
- Good sized family residence, property of two halves
- Living accommodation ideal for a family and/or a dependant relative/teenage
- Easily maintained court yard styled gardens
- Large yard with a stable block
- Large garage/workshop with mezzanine office and store room
- Potential for alternate commercial use (subject to planning permission)
- Comprises large lounge, dining room, breakfast kitchen ground floor bathroom and utility room
- Office and 2 bedrooms both with en-suite
- Additional accommodation comprises breakfast kitchen, shower room, lounge and bedroom with en--suite
- EPC - E - *House available without the yard and outbuildings for £600,000*
Description
Prospect Farm is a good sized family residence with court yard styled gardens plus a large yard with an old stable block plus a large garage/workshop, both with the potential for alternate commercial use, subject to planning permission.
Rostons are delighted to offer for sale Prospect Farm situated on Barnacre Lane in Saughall Massie Village on the west side of the Wirral Peninsular and close to nearby Hoylake, West Kirby and Greasby Village. Prospect Farm comprises of a large converted barn with easily maintained court yard styled gardens plus a large yard with an old stable block, ideal for workshop use or lockups and a large garage/workshop with a mezzanine office and store room.
Prospect Farm is a good sized family residence, however really does offer a property of two halves having living accommodation ideal for a family and/or a dependant relative/teenage complex. The main accommodation affords a large lounge, formal dining room, modern fitted breakfast kitchen with integrated appliances, ground floor bathroom and utility room, office and 2 first floor bedrooms, both of which have en-suite bathroom and en-suite shower room. Additional accommodation affords a good sized conservatory entrance through to a further breakfast kitchen, again offering contemporary fittings, ground floor shower room, lounge and double bedroom with en-suite bathroom.
Externally, there is a beautiful courtyard area to front and to the side of the property there is extensive parking and gate access on to split level gardens, outdoor utility, store room and W.C. which services the livery. In all a very well presented and beautifully appointed property offering flexible living accommodation for a wide audience.
LOCATION
Saughall Massie is a Village on the Wirral Peninsula, primarily made up of large fields owned by local farmers and borders local Towns and Villages such as Hoylake, Meols, Moreton and Upton plus only a short drive to the popular West Wirral areas of West Kirby and Heswall.
MAIN ACCOMMODATION
LOUNGE
Double glazed door to front courtyard area and French doors leading out to the rear garden, log burner, door through to the kitchen.
DINING ROOM
French doors to the courtyard area, further door leading out to the rear gardens, stairs to the first floor landing. Timber flooring, 2 radiators.
BREAKFAST KITCHEN
A large breakfast kitchen again fitted with a modern comprehensive range of wall, base and drawer units, impressive preparation island and breakfast bar, granite work surfaces throughout, Belfast style inset sink, mixer tap over, Stoves Range style cooker, extractor unit above, integrated dishwasher, space for an American style fridge/freezer, vaulted ceiling, sky light window, sunken low watt halogen lighting, underfloor heating, 2 double glazed windows and French doors to rear garden.
OFFICE
Stairs rise from the kitchen area up to the office space with a sky light window and radiator.
UTILITY
Plumbing point for a washing machine and space for a tumble dryer, wall mounted gas central heating boiler, double glazed window to side.
BATHROOM
Comprising tile panel bath, W.C. and wash hand basin, tile walls and flooring, double glazed window to side.
FIRST FLOOR LANDING
Double glazed windows, radiator, sunken low watt halogen lighting.
BEDROOM 1
Double glazed windows to front and rear, vaulted ceilings, sunken low watt halogen lighting, walk-in wardrobe, radiator.
EN-SUITE BATHROOM
Panel bath, shower screen, main shower, W.C. and wash hand basin, tiled walls, heated towel rail, double glazed window.
BEDROOM 2
Double glazed window, vaulted ceiling, low watt halogen lighting, built in wardrobe.
EN-SUITE SHOWER ROOM
Comprising shower cubicle, main shower, W.C. and vanity wash hand basin, tiled walls and flooring, heated towel rail, double glazed window.
ADDITIONAL ACCOMMODATION
CONSERVATORY ENTRANCE
UPVC double glazed windows and door, radiator, tiled flooring, timber panel part glazed inner door through to the breakfast kitchen.
BREAKFAST KITCHEN
Fitted with a modern comprehensive range of wall, base and drawer units, granite work surfaces, Belfast style inset sink with mixer tap over, stoves range style cooker and extractor unit above, dishwasher, space for American style fridge freezer, tiled flooring, radiator, sunken low watt halogen lighting, double glazed windows to side and rear, connecting door through to the inner hall and formal dining room.
INNER HALL
Connecting with a tile floor and connection to ground floor lounge and ground floor shower room.
GROUND FLOOR SHOWER ROOM
Large shower cubicle with mains shower, W.C. wash hand basin, heated towel rail, tile walls and tile flooring, sunken low watt halogen lighting.
LOUNGE
Having 3 double glazed windows, tile flooring, fireplace with timber mantle, radiator, stairs to the first floor landing with a storage cupboard plus office space beneath housing one of the gas central heating boilers.
FIRST FLOOR BEDROOM
2 sky light windows, built in wardrobes, radiator, sunken low watt halogen lighting.
EN-SUITE BATHROOM
Double ended tile panel bath, W.C. and wash hand basin, glass shelving within the tiled walls, sunken low watt halogen lighting, tile flooring, double glazed portal window.
OUTSIDE
Barnacre Lane is approached via West Kirby Road and leads to ample offroad parking to the side of Prospect Farm Barn. However there is gate access onto the yard area which does provide additional parking and turning space. Gate leading onto the split level garden having astroturf for ease of maintenance and steps down to low level garden with astroturf and a larger area of flagged patio and a raised fish pond, plus steps rising to a further patio and outdoor utility.
Utility with double glazed windows and door and a range of wall and base units within, a walkway leads to a large storage room and W.C. which services the stable livery having an area with a sink unit and storage cupboard beneath and connecting door through to the W.C. A covered walkway leads out into the large yard area which as mentioned, provides additonal offroad parking plus a large 1600 sq ft workshop/garage with a mezzanine office and store room, ideal for a home business and an old stable block, ideal for workshop use or lockups.
SERVICES
Mains electric, mains water, gas heating and mains drainage.
TENURE
Freehold
COUNCIL TAX - E EPC - E
DIRECTIONS
From Chester along the M53 motorway, take Junction 2 onto the Moreton Spur and proceed over the roundabout onto the Upton Bypass turning right at the traffic lights onto Saughall Massie Road, follow the road along turning right onto West Kirby Road and then left into Barnacre Lane, where the property can be found on your righthand side.
VIEWINGS
Please contact Rostons Village & Country Homes on . All viewings must be made in advance.
APPROXIMATE DISTANCES
Liverpool City Centre - 9 miles
Liverpool John Lennon Airport - 18 miles
Chester City Centre - 23 miles
Manchester Airport - 45 miles
LOCATION
Both neighbouring Moreton and West Kirby offer comprehensive shopping facilities plus a selection of bars, restaurants, popular schooling and recreational facilities. West Wirral is known for its splendid beaches which stretch from Thurstaston through to New Brighton and the area is noted for the up and coming 151st Golf Open at the Royal Liverpool Golf Course in Hoylake. Regarding transport by road Saughall Massie Village connects to the Upton bypass leading to Junction 2 of M53 motorway with direct routes into both Liverpool and Chester City Centre, plus the convenience of an excellent motorway network extending to all commercial centres of the North West. Saughall Massie is equally distant to both Moreton and Meols railway stations on the Wirral Line of Mersey Rail Network plus Saughall Massie is also a similar distance from Upton railway station on the Border Lands Line, operated by Transport for Wales. Regarding education the area sits in the catchment of popular Primary Schools including Black Horse Hill Junior School, Great Meols Primary School and Brookdale Primary School. Secondary Schools are Upton Hall School, West Kirby Grammar School and also Birkenhead Independent School situated in Prenton.
DISCLAIMER
Rostons Ltd for themselves and the vendors of the property, give notice that these particulars, do not constitute any part of an offer or contract, that all statements contained in these particulars as to the property are made without responsibility and are not to be relied upon as statements or representations of fact and that they do not make or give any representation or warranty what so ever in relation to this property. An intending purchaser must satisfy themselves by inspection or otherwise as to the correctness of each of the statements contained within these particulars. The Agent has not tested any apparatus, equipment, fixture, fittings or services and cannot verify that they are in working order or fit for their purpose. The buyer is advised to obtain verification from their Solicitor or Surveyor.
Brochures
Brochure 1Council TaxA payment made to your local authority in order to pay for local services like schools, libraries, and refuse collection. The amount you pay depends on the value of the property.Read more about council tax in our glossary page.
Ask agent
Prospect Farm, Barnacre Lane, Saughall Massie, Wirral CH46
NEAREST STATIONS
Distances are straight line measurements from the centre of the postcode- Meols Station1.4 miles
- Moreton Station1.3 miles
- Leasowe Station1.7 miles
About the agent
Sell with Rostons
With years of Rural property experience Rostons is the ideal multi disciplined
team to sell your property. Our team comprises:
- Rostons Village and Country Homes - led by Rod Waldron who brings over 25 years experience to Rostons having run successful agencies across Cheshire, North Wales and Wirral. Rod is assisted by Sophie Barnes and Helen Exley who all specialise in the sale of Rural homes and Village property.
- <
Industry affiliations

Notes
Staying secure when looking for property
Ensure you're up to date with our latest advice on how to avoid fraud or scams when looking for property online.
Visit our security centre to find out moreDisclaimer - Property reference CP13707. The information displayed about this property comprises a property advertisement. Rightmove.co.uk makes no warranty as to the accuracy or completeness of the advertisement or any linked or associated information, and Rightmove has no control over the content. This property advertisement does not constitute property particulars. The information is provided and maintained by Rostons, Hatton Heath. Please contact the selling agent or developer directly to obtain any information which may be available under the terms of The Energy Performance of Buildings (Certificates and Inspections) (England and Wales) Regulations 2007 or the Home Report if in relation to a residential property in Scotland.
*This is the average speed from the provider with the fastest broadband package available at this postcode. The average speed displayed is based on the download speeds of at least 50% of customers at peak time (8pm to 10pm). Fibre/cable services at the postcode are subject to availability and may differ between properties within a postcode. Speeds can be affected by a range of technical and environmental factors. The speed at the property may be lower than that listed above. You can check the estimated speed and confirm availability to a property prior to purchasing on the broadband provider's website. Providers may increase charges. The information is provided and maintained by Decision Technologies Limited. **This is indicative only and based on a 2-person household with multiple devices and simultaneous usage. Broadband performance is affected by multiple factors including number of occupants and devices, simultaneous usage, router range etc. For more information speak to your broadband provider.
Map data ©OpenStreetMap contributors.





