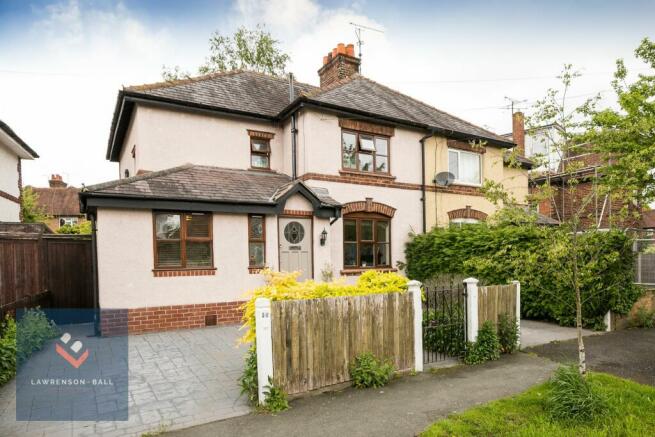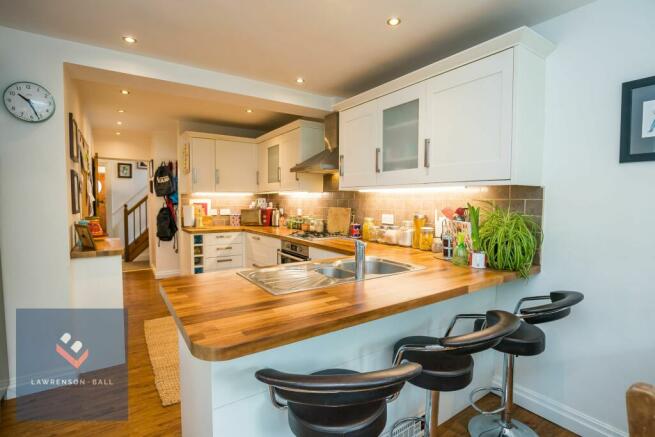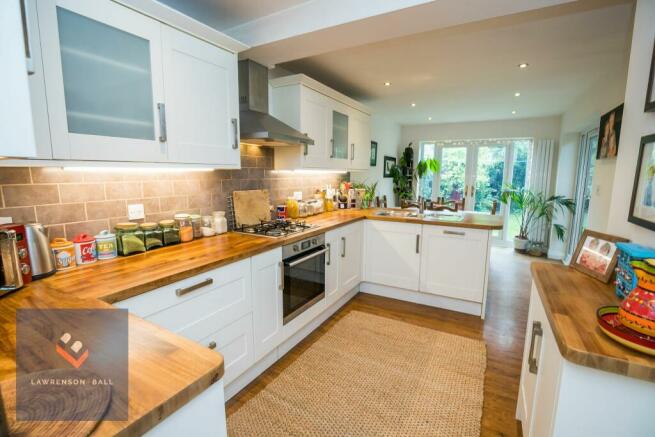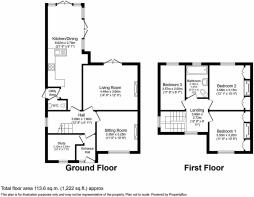Eccleston Avenue, Chester, CH4

- PROPERTY TYPE
Semi-Detached
- BEDROOMS
3
- BATHROOMS
1
- SIZE
Ask agent
- TENUREDescribes how you own a property. There are different types of tenure - freehold, leasehold, and commonhold.Read more about tenure in our glossary page.
Freehold
Key features
- Extended Family Home
- Highly Sought After Handbridge Village Location
- Less Than 1 Mile Walk to The Cross in Chester City Centre
- Very Close to Chester Meadows for Countryside Walks
- Three Good Size Bedrooms Plus Office
- Two Reception Rooms and Large Kitchen Diner
- Off Road Parking for Two Cars
- Large Private Rear Garden
- Many Character Features
- Double Glazing and Gas Central Heating
Description
Situated in the extremely sought after area of Handbridge Village, less than a mile walking distance to The Cross in Chester City Centre, yet only a short drive to the A55 and the A483 is this well presented and extended family home. The accommodation on offer briefly comprises entrance hall, inner hall, office/study, sitting room, lounge, large extended kitchen diner, ground floor cloakroom/WC, three large good size bedrooms and a family bathroom. Externally there is a small garden and off road parking for 2 cars to the front and a good size private lawned garden to the rear. The property is double glazed and warmed by gas fired central heating. There are many original character features including original fireplaces in the bedrooms, coved ceilings, picture rails and original panel doors. This is an exceptional family home in a fantastic location and early viewing is strongly advised to avoid disappointment.
Entrance Hall
A bright and welcoming entrance hall with quarry tiled floor, stained glass door and radiator. Internal doors leading to office/cloakroom and inner hall.
Inner Hall
Inner hallway with radiator, stairs leading to the first floor and doors leading to the two reception rooms and kitchen diner.
Office / Cloakroom
Ideal for working from home or studying, this office/study has a double glazed window to the front and central heating radiator.
Sitting Room
Situated to the front of the property is this bright reception room with double glazed window to the front and central heating radiator. Features of this room include the attractive wooden fire surround with functioning chimney above, coved ceiling and picture rail.
Lounge
The main reception room of this property is this rear lounge with double glazed French doors opening out onto the decking area and overlooking the rear garden. There is also an open fire with exposed brick surround and two central heating radiators. This room also features a coved ceiling and picture rail.
Kitchen Diner
This well appointed kitchen diner is surprisingly large due to the rear extension which allows room for a family dining table. The fitted kitchen comprises a range of wall and base units with solid wood work surfaces. Integrated appliances include an oven, hob and dishwasher. A hidden alcove gives provision for a large American style fridge/freezer without taking up space in the kitchen and there is useful book storage above this. Two sets of double glazed French doors to the rear and side lead out to the rear garden and the decking area and flood the dining area with light and a contemporary vertical oil filled radiator with an additional central heating radiator provide warmth.
Utility Area/WC
A side hallway off the kitchen has plumbing for the washing machine with one door providing access to a useful external side area which is used for bin and bike storage and, the second door providing access to the ground floor cloakroom with low level WC, wash hand basin and central heating radiator. There is also a useful storage area in this space for tumble dryer. This small utility area is of benefit in a family home as it is separated from the main kitchen area.
Landing
A turned staircase from the hall leads to this bright and airy landing with double glazed windows to front and side, radiator and access to all bedrooms and the family bathroom.
Bedroom One
This good sized double bedroom has two large built in wardrobes either side of the chimney breast, a double glazed window to the front and a central heating radiator. Character features in this room include the original decorative fireplace, coved ceiling and picture rail.
Bedroom Two
A second good sized double bedroom, this room also benefits from two large built in wardrobes, double glazed window to rear and a central heating radiator. Again, there are also character features in here such as an original fireplace, coved ceiling and picture rail.
Bedroom Three
Currently used as a large single room, this room could accommodate a double bed and has a double glazed window to rear and central heating radiator. There is also a coved ceiling and picture rail.
Family Bathroom
The family bathroom contains a modern white bathroom suite which comprises; low level WC, wash hand basin and panel bath with shower over. There are tiled splashbacks, a chrome heated towel rail and double glazed window to rear.
Front Garden
To the front of the property is a small lawned garden with beds and borders containing a variety of shrubs and a gated pathway which leads to the front door. Paved driveways provide off road parking for two vehicles and a side access gate leads to the rear garden.
Rear Garden
To the rear of the property is the delightfully peaceful and surprisingly large rear garden. A newly laid decking area provides the perfect seating area for al fresco dining or just enjoying some sun. The large lawned area makes this an ideal family garden and the beds and borders containing a variety of trees and shrubs give the garden a high degree of privacy and tranquility. To the rear of the lawned garden is a large timber shed ideal for storing bikes, garden furniture and tools. There is also a paved pagoda area providing another option for seating. This garden really is a peaceful oasis as it is extremely private.
- COUNCIL TAXA payment made to your local authority in order to pay for local services like schools, libraries, and refuse collection. The amount you pay depends on the value of the property.Read more about council Tax in our glossary page.
- Band: C
- PARKINGDetails of how and where vehicles can be parked, and any associated costs.Read more about parking in our glossary page.
- Yes
- GARDENA property has access to an outdoor space, which could be private or shared.
- Rear garden,Front garden
- ACCESSIBILITYHow a property has been adapted to meet the needs of vulnerable or disabled individuals.Read more about accessibility in our glossary page.
- Ask agent
Energy performance certificate - ask agent
Eccleston Avenue, Chester, CH4
NEAREST STATIONS
Distances are straight line measurements from the centre of the postcode- Chester Station1.2 miles
- Bache Station2.1 miles
About the agent
Lawrenson Ball are an independent estate agents based in Helsby and Kelsall, Cheshire covering the surrounding areas. We offer a personal and bespoke service to a small number of select clients and will help and support you through the entire process to make your home move as enjoyable and stress-free as possible. Our Directors, Nicky and Oliver, will be by your side from start to finish, conducting viewings, negotiating offers and proactively chasing your sale through to completion. Nicky an
Notes
Staying secure when looking for property
Ensure you're up to date with our latest advice on how to avoid fraud or scams when looking for property online.
Visit our security centre to find out moreDisclaimer - Property reference 73587861-b0dd-4b70-910b-0ceee03a8f7d. The information displayed about this property comprises a property advertisement. Rightmove.co.uk makes no warranty as to the accuracy or completeness of the advertisement or any linked or associated information, and Rightmove has no control over the content. This property advertisement does not constitute property particulars. The information is provided and maintained by Lawrenson Ball Limited, Covering Cheshire. Please contact the selling agent or developer directly to obtain any information which may be available under the terms of The Energy Performance of Buildings (Certificates and Inspections) (England and Wales) Regulations 2007 or the Home Report if in relation to a residential property in Scotland.
*This is the average speed from the provider with the fastest broadband package available at this postcode. The average speed displayed is based on the download speeds of at least 50% of customers at peak time (8pm to 10pm). Fibre/cable services at the postcode are subject to availability and may differ between properties within a postcode. Speeds can be affected by a range of technical and environmental factors. The speed at the property may be lower than that listed above. You can check the estimated speed and confirm availability to a property prior to purchasing on the broadband provider's website. Providers may increase charges. The information is provided and maintained by Decision Technologies Limited. **This is indicative only and based on a 2-person household with multiple devices and simultaneous usage. Broadband performance is affected by multiple factors including number of occupants and devices, simultaneous usage, router range etc. For more information speak to your broadband provider.
Map data ©OpenStreetMap contributors.




