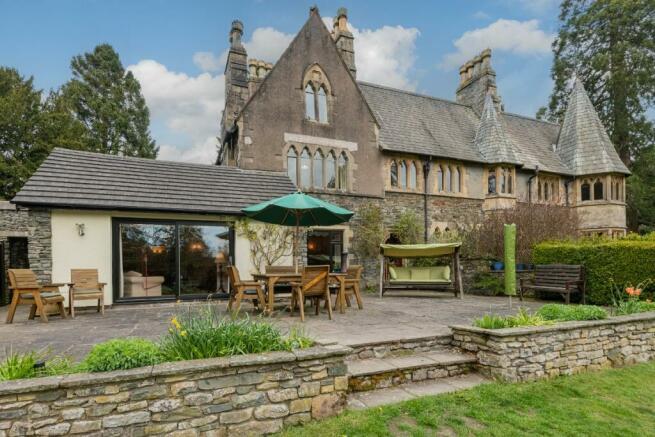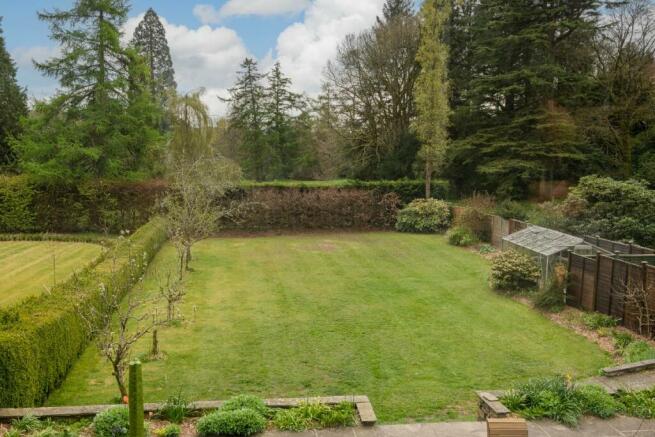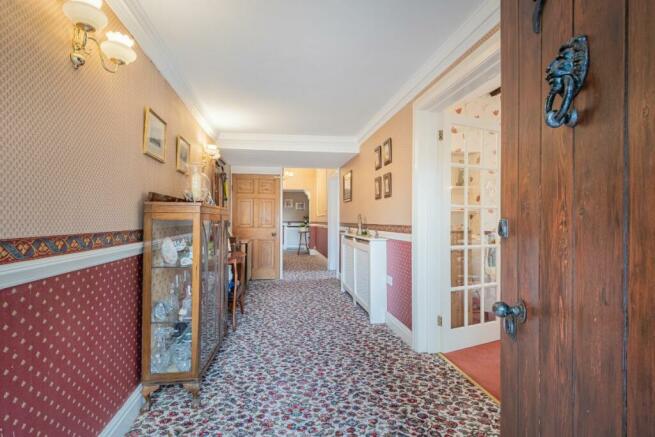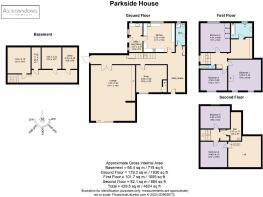Parkside House, Parkside Road, Kendal, LA9 7LG

- PROPERTY TYPE
Manor House
- BEDROOMS
5
- BATHROOMS
2
- SIZE
Ask agent
- TENUREDescribes how you own a property. There are different types of tenure - freehold, leasehold, and commonhold.Read more about tenure in our glossary page.
Freehold
Description
* Home dates to 1865
* Council tax band G
* Freehold
* Victorian home which was a former gentleman's residence with a wine cellar and outbuildings along with a large garden and grounds
* 5 bedrooms
* 2 bathrooms
* 2 reception room
* Kitchen - Double oven and Rayburn
* Large garage with sliding doors and work shed
Services:
* Mains water, gas and electricity
* Private drainage
Grounds and Location:
* The plot is around an acre
* Plenty of parking front and side
* Large patio area and large woodland
Originally constructed by J. Crowther in 1865 as a gentleman's residence, this remarkable home now stands as a testament to its rich past. In 1957, a local builder acquired the estate and divided it into separate dwellings. As you turn off Parkside Road and enter the private acreage leading to Parkside House, the stone signage at the entrance to the grounds serves as a reminder that you are entering a piece of history.
Surrounded by mature trees, hidden away from the hustle and bustle of Kendal and yet only a five-minute walk away from Kendal Castle, Parkside House with slate roofs, stone copings and pointed windows is a magnificent sight as you make your way toward it.
The Gothic architecture makes itself seen as you wend your way along the secluded driveway and pass the large, private lawned area that is also part of the estate comprising Parkside House, and get ready to explore this magnificent home.
With plenty of room for parking, walk through the gate and into the private courtyard where a garage, workshop and outhouse reside. Make your way up to the Grade II listed home, with robust stone walls, and step through the welcoming doorway into a hall filled with light.
Wide enough to store a number of muddy boots and jackets, and with soft carpet underfoot, turn right, passing through the large double doors and into a spacious lounge.
Ideal for both relaxing and entertaining, the lounge is spacious enough to host events big and small. Light and comfortable, with white walls, exposed beams and deep carpet, the lounge draws you in where the sliding doors that open out onto the patio beckon. Allowing for easy transitions between indoor and outdoor living, the peaceful and tranquil outlook of the garden is home to a multitude of birds who visit throughout the year.
Take a moment to relax and unwind as you spot the wildlife or take a walk out onto the large patio area, which is perfect for alfresco dining. On summer afternoons, get active and play games of badminton and frisbee on the extensive lawn, or take advantage of the space by inviting friends over for picnics and barbeques.
Retrace your steps into the hallway and take the stairs descending into the basement. Once down the steps, switch on the lights and immediately you're in an area that's brimming with possibilities. Running the length of the house and divided into different rooms, the basement is a place to let your imagination run wild!
Currently being used a games room, gym and as extra storage space for sports and games equipment, follow the walkway where a wine cellar resides. With the capacity for up to four thousand bottles of wine, why not start your own collection? Holding so much versatility, there are endless possibilities to make this space your own.
Make your way back up the stairs and, once in the hallway, turn right into the snug. The large window overlooking the garden floods the room with natural light, adding to the peaceful atmosphere and the open fire with large hearth gives a sense of intimacy and warmth. An ideal setting to decompress, the snug offers space to get cosy and revel in the comfort that exudes throughout Parkside House.
Retrace your steps back into the hallway and note the cupboard up ahead for any extra jackets and coats before turning left to the conveniently located cloakroom. Furnished in blue and white tiles with washbasin, WC and shower, the room is light and cheerful with everything you need to freshen up.
Directly opposite, nestled at the end of the hallway, is a cosy study area. A door with access into the garden allows plenty of light. Notice the wooden shutters and curved architecture of the door, whispering of Parkside's past and giving the space a fresh and uplifting feel.
Walking back through the hallway, take the next doorway into the heart of the home, the large, inviting, and sociable kitchen.
Green tiles decorate the walls, and the floor tiles underfoot make light work of any spills or accidents that little ones may have with juice or snacks stored in the array of storage cabinets.
Large enough for a central table and chairs, with a large Gothic window overlooking the extensive lawns, and exposed beams adorning the ceiling, the kitchen at Parkside House is both full of historic wonder and a central focus for gatherings.
Perfect for cooking up Sunday roasts, the Rayburn cooker fills the room with a comforting heat, and with space enough for guests, children and dogs, the kitchen radiates an inviting atmosphere that brings everyone together.
Walk through the kitchen and enter the utility area, with a double sink, array of shelves, and no end of storage space, it's the perfect spot for laundry or cooking equipment you need close at hand. From there, emerge into a large boot room, hidden away with numerous hooks for jackets, and clever shelving for shoes and boots. A door provides easy access to the outdoor area, and the window gives the place a light and bright feel.
Returning to the kitchen, ascend the staircase with its open spindles to the first floor. Note how the area is flooded with light from the large window complete with window seat, should you want to rest awhile and look out on the courtyard as you await your guests.
Peep through to the cloakroom, situated conveniently at the top of the stairs, featuring WC and washbasin.
A large double bedroom awaits you on the next right, bright and inviting with yellow walls and large Gothic windows that drench the room with light and give brilliant views of the lawned garden beyond. A built-in linen cupboard to the side of the bedroom provides extra storage, and as you continue straight on from the hallway, you're taken into another spacious double bedroom filled with the character and charm that abounds in Parkside House.
Decorated in subtle tones of lilac, with fitted wardrobes and shelving, the Gothic windows here look out onto mature trees and lawns that surround the entrance.
Turning left and you enter the family bathroom, with tiled walls in maroon and white, comprising WC, bath, overhead shower and washbasin. Turn left and discover the large main bedroom with high ceilings and continued charm. Two sets of Gothic windows give a double aspect and boast fantastic views of the gardens, and a fireplace adds a unique feature to the room.
Two further spacious bedrooms await on the second floor, each offering comfort and both filled with the natural light that is characteristic of Parkside House. Opening the door at the side entrance to the bedroom on the right will take you up into the loft.
Superb for extra storage, the boarded loft has two Velux windows that make it bright and airy.
Whereas the immediate door to the left of the second bedroom is home to a snug. Currently furnished with a single bed, the area features a Velux window and original beams, reminding you of the glorious history of Parkside House.
An all-encompassing family home, Parkside House is perfect for making memories in an unrivalled location that offers both privacy and accessibility.
** For more photos and information, download the brochure on desktop. For your own hard copy brochure, or to book a viewing please call the team **
Tenure: Freehold
Brochures
BrochureEnergy performance certificate - ask agent
Council TaxA payment made to your local authority in order to pay for local services like schools, libraries, and refuse collection. The amount you pay depends on the value of the property.Read more about council tax in our glossary page.
Ask agent
Parkside House, Parkside Road, Kendal, LA9 7LG
NEAREST STATIONS
Distances are straight line measurements from the centre of the postcode- Kendal Station0.9 miles
- Oxenholme Lake District Station1.2 miles
- Burneside Station2.8 miles
About the agent
Hey,
Nice to 'meet' you! We're Sam Ashdown and Phil Jones, founders of AshdownJones - a bespoke estate agency specialising in selling unique homes in The Lake District and The Dales.
We love a challenge...
Over the last eighteen years we have helped sell over 1000 unique and special homes, all with their very own story to tell, all with their unique challenges.
Our distinctive property marketing services are not right for every home, but tho
Notes
Staying secure when looking for property
Ensure you're up to date with our latest advice on how to avoid fraud or scams when looking for property online.
Visit our security centre to find out moreDisclaimer - Property reference RS0545. The information displayed about this property comprises a property advertisement. Rightmove.co.uk makes no warranty as to the accuracy or completeness of the advertisement or any linked or associated information, and Rightmove has no control over the content. This property advertisement does not constitute property particulars. The information is provided and maintained by AshdownJones, The Lakes. Please contact the selling agent or developer directly to obtain any information which may be available under the terms of The Energy Performance of Buildings (Certificates and Inspections) (England and Wales) Regulations 2007 or the Home Report if in relation to a residential property in Scotland.
*This is the average speed from the provider with the fastest broadband package available at this postcode. The average speed displayed is based on the download speeds of at least 50% of customers at peak time (8pm to 10pm). Fibre/cable services at the postcode are subject to availability and may differ between properties within a postcode. Speeds can be affected by a range of technical and environmental factors. The speed at the property may be lower than that listed above. You can check the estimated speed and confirm availability to a property prior to purchasing on the broadband provider's website. Providers may increase charges. The information is provided and maintained by Decision Technologies Limited.
**This is indicative only and based on a 2-person household with multiple devices and simultaneous usage. Broadband performance is affected by multiple factors including number of occupants and devices, simultaneous usage, router range etc. For more information speak to your broadband provider.
Map data ©OpenStreetMap contributors.




