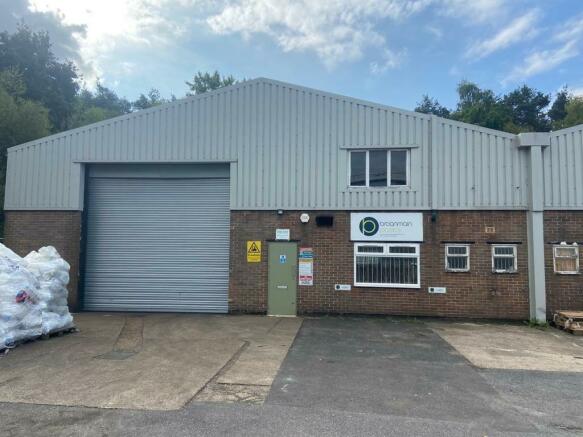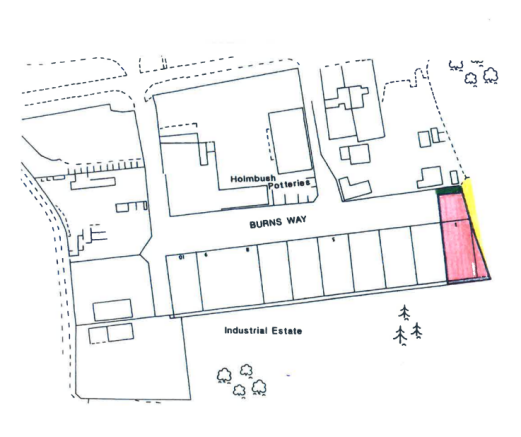Burns Way, Holmbush Potteries Estate, RH12
- SIZE AVAILABLE
6,148 sq ft
571 sq m
- SECTOR
Light industrial facility to lease
- USE CLASSUse class orders: B1 Business, B2 General Industrial, B8 Storage and Distribution and Class E
B1, B2, B8, E
Lease details
- Lease available date:
- Ask agent
- Lease type:
- Long term
- Furnish type:
- Unfurnished
Key features
- Versatile unit on a popular Industrial Estate
- Arranged as warehouse 4242 sq ft plus ancillary
- 350kva power supply
- Good road connections to M23/M25 via the A264
- Ample loading and parking for at least 12 cars
- Overall GIA 6158 sq ft (572.15m2)
Description
The property is situated at the eastern end of a terrace of similar industrial/warehouse units on the Holmbush Potteries Estate just off the A264 between the town centres of Crawley to the east (approximately 6kms) and Horsham to the west) approximately 5kms). The Estate is accessed from the Kilnwood Vale roundabout and the Kilnwood Vale Park residential development is immediately to the north of the A264.
Road communications to Gatwick Airport are excellent and Junction 11 of the M23 is within 4kms. Faygate railways station is approximately 3kms to the wet provision regular and direct rail connections to London Victoria and services to the south coast.
ACCOMMODATION
The premises are currently arranged as main warehouse/workshop space with mezzanine and ancillary accommodation currently providing stores, kitchen/staff mess room and WC's to the ground floor and offices together with further WC's and kitchen on the first floor . This can readily be rearranged to suit an occupiers needs. Access is via a 15' x 15' roller shutter and pedestrian door with loading bay to the front and additional parking for around 12 cars, 350 kva power supply . Note: As the Landlord also owns the adjoining Unit 2 which is let to a separate Tenant the power for Unit 2 runs from Unit 1 supply and billing with Unit 2 then reimbursing their usage from a sub meter located in Unit 2.
The approximate gross internal floor areas, are as follows:
Ground Floor
Warehouse: 3789 sq ft full height plus 453 sq ft restricted height = 4242 (394.13m2)
Mezzanine: 453 sq ft (42.09m2)
Ancillary : 758 sq ft (70.43m2)
First Floor
Offices and ancillary: 705 sq ft (65.50m2)
OVERALL GIA 6158 SQ FT (572.15m2)
RENT
£62,000 per annum exclusive.
LEASE TERMS
Available on a new full repairing and insuring lease for a term and rent review pattern to be agreed. There is also a small strip of land to the north boundary (coloured yellow on the plan below) that the Landlord and current Tenant lease from the adjoining farm landowner at a current rent of £800 pa.
AVAILABLITY
Unit 1 is available for occupation from June/July 2023 .
VAT
We are advised that the premises is not elected for VAT at present.
COSTS
Each party are to bear their own legal costs in the transaction.
BUSINESS RATES
From internet enquiries only the business rate assessment is as follows:
Rateable Value £34,750 (1 January 2019 to present)
Uniform Business Rate £0.49.1
Interested parties should verify this information and any transitional adjustments prior to entering into any contract.
SEWAGE TREATMENT PLANT
Please note that a Sewage Treatment Plant (STP) serves the estate and all occupiers are licenced by the Environmental Agency to discharge into this system . There is a Holmbush Management Committee being formed by owners and occupiers on the estate and they will manage the STP with costs borne for the electricity, maintenance and associated costs plus potential sinking fund being shared by each occupier. The Tenant of Unit 1 will be liable for the share attributable to Unit 1 . It is anticipated that a contribution of circa £2000 pa will be levied by the management committee.
EPC
An EPC is being commissioned.
VIEWING
Strictly by appointment with the Landlord's Sole Agents.
Robinsons
Burns Way, Holmbush Potteries Estate, RH12
NEAREST STATIONS
Distances are straight line measurements from the centre of the postcode- Faygate Station1.0 miles
- Ifield Station1.8 miles
- Crawley Station2.5 miles
Commercial Services
The Commercial Agency Department operates through both offices and is one of the leading commercial agency practices in East Surrey. Whilst our primary catchment area is East Surrey our activities and services stretch much further afield including London, Sussex and throughout the South East of England.
We specialize in the sale, letting, acquisition and disposal of Commercial Property including offices, serviced offices, retail, restaurants, industrial/
Notes
Disclaimer - Property reference faygate. The information displayed about this property comprises a property advertisement. Rightmove.co.uk makes no warranty as to the accuracy or completeness of the advertisement or any linked or associated information, and Rightmove has no control over the content. This property advertisement does not constitute property particulars. The information is provided and maintained by Robinsons, Commercial, Reigate. Please contact the selling agent or developer directly to obtain any information which may be available under the terms of The Energy Performance of Buildings (Certificates and Inspections) (England and Wales) Regulations 2007 or the Home Report if in relation to a residential property in Scotland.
Map data ©OpenStreetMap contributors.



