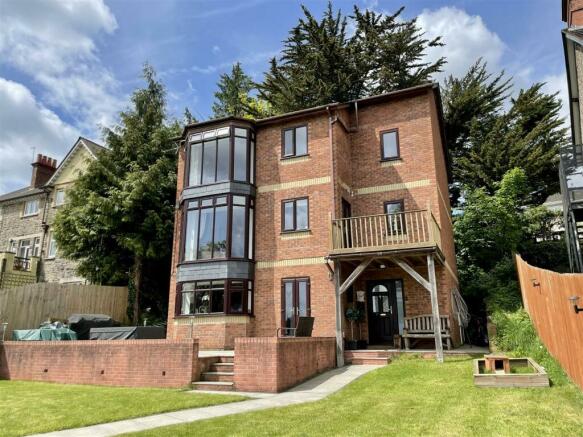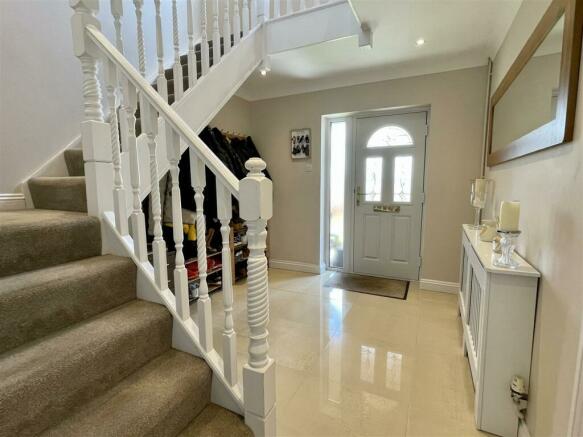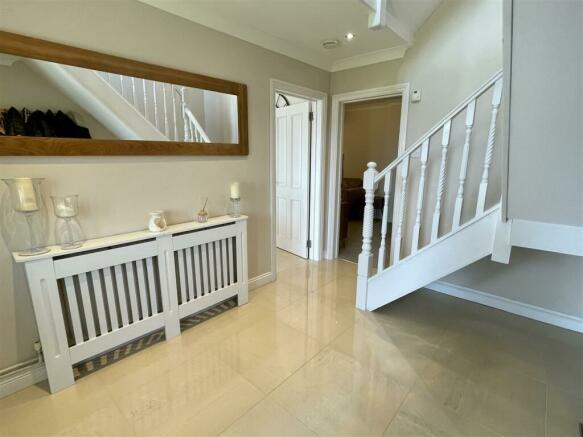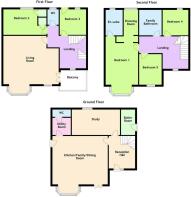Hardwick Avenue, Chepstow

- PROPERTY TYPE
Detached
- BEDROOMS
5
- BATHROOMS
4
- SIZE
2,164 sq ft
201 sq m
- TENUREDescribes how you own a property. There are different types of tenure - freehold, leasehold, and commonhold.Read more about tenure in our glossary page.
Freehold
Key features
- GENEROUS THREE STOREY TOWN HOUSE
- 5 BEDROOMS
- PRIMARY BEDROOM WITH DRESSING ROOM AND EN SUITE SHOWER ROOM PLUS FAR REACHING VIEWS
- SUPERB OPEN PLAN KITCHEN DINING ROOM WITH UTILITY AND GROUND FLOOR W.C. OFF
- FIRST FLOOR LIVING WITH FAR REACHING VIEWS AND BALCONY OFF
- FAMILY BATHROOM
- WELL MAINTAINED GARDENS
- DOUBLE GARAGE AND AMPLE PARKING FOR UP TO SIX VEHICLES
- STUNNING VIEWS
- VIEWING HIGHLY RECOMMENDED
Description
The property itself is situated on the periphery of the old centre of the medieval market town of Chepstow with its attendant range of facilities, all of which are within Chepstow Castle, the oldest surviving post-roman stone fortification in Britain is also a stone's throw away. Chepstow itself is described as the gateway to the Wye Valley, which is a designated area of outstanding natural beauty. There are many outdoors pursuits to be had nearby to include many world-famous walks and the Forest of Dean to name but a few. The town itself has many cafes, bars, bistros and restaurants plus many independently owned stores. There are good junior and comprehensive schools in the area and Chepstow has excellent commuter links via bus and rail with the A48, M4, M48 and M5 networks bringing Newport, Cardiff, Bristol, Gloucester and Cheltenham within commuting distance.
Description - Stunning detached and most spacious townhouse, which is set over three floors with around 2163 square feet of accommodation. The property has the most amazing views from every floor, but its the living and primary bedroom that views really are breath taking due to the full height bay windows. On the ground floor; large reception hall, generous open plan kitchen dining room with french doors to the private terrace, utility room, ground floor W.C. and Study/family room. To the first floor; galleried landing, off which is the living room with full height bay window to take in those breath taking views and french doors to the balcony again with views. Also on this floor, bedroom two, bedroom three and W.C. To the second floor; galleried landing, primary bedroom suite again with full height bay window and breath taking views, dressing room and en-suite shower room, bedrooms four and five and beautiful bathroom. Outside, level garden and terrace as well as double garage with remote electric door and ample driveway with parking up to six vehicles.
The property itself is situated on the periphery of the old centre of the medieval market town of Chepstow with its attendant range of facilities, all of which are within Chepstow Castle, the oldest surviving post-roman stone fortification in Britain is also a stone's throw away. Chepstow itself is described as the gateway to the Wye Valley, which is a designated area of outstanding natural beauty. There are many outdoors pursuits to be had nearby to include many world-famous walks and the Forest of Dean to name but a few. The town itself has many cafes, bars, bistros and restaurants plus many independently owned stores. There are good junior and comprehensive schools in the area and Chepstow has excellent commuter links via bus and rail with the A48, M4, M48 and M5 networks bringing Newport, Cardiff, Bristol, Gloucester and Cheltenham within commuting distance.
Reception Hall - Inset spotlighting to coved and plain ceiling. Tiled floor. Panelled radiator. Turn stairs to first floor gallery landing. Doors off.
Kitchen Dining Room - 5.89 x 5.14 (19'3" x 16'10") - Inset spotlighting to coved and plain ceiling. The kitchen area is fitted with a matching range of oak fronted base and eye level storage units plus glass fronted display cabinets, all with under pelmet lighting and solid granite work surfaces with complimentary upstands. Stainless steel wash hand basin and mixer tap set into work surface. Island with ample storage and solid granite work surface. Range cooker to remain with stainless steel splash back, extractor hood and lighting over. Integrated fridge and freezer plus dishwasher. Free standing american style fridge/freezer with drinks and ice dispenser (available by separate negotiation). Tiled floor throughout. Panelled radiator. UPVC double glazed window and uPVC double glazed french doors to front elevation. UPVC double glazed and panelled door door to side elevation. Door to utility room.
Utility Room - Coved and plain ceiling. Range of matching base and eye level storage units with granite effect work surfaces over and tile splash backs. Plumbing and space for automatic washing machine and tumble dryer. Tiled floor. Panelled radiator. Door to ground floor W.C.
Ground Floor W.C. - Extractor fan to coved and plain ceiling. Low level W.C. Pedestal wash hand basin with tile splash back. Tiled floor. Chrome towel radiator.
Study/Family Room - 5.13 x 2.71 (16'9" x 8'10") - Coved and plain ceiling. Panelled radiator. UPVC double glazed window to rear elevation.
First Floor Stairs And Gallery Landing - An impressive space with inset spotlighting to coved and plain ceiling. Panelled radiator. UPVC double glazed window to front elevation with views towards the Severn Estuary and beyond. Doors off.
Living Room - 5.90 5.17 x (19'4" 16'11" x ) - Inset spotlighting to coved an plain ceiling. Panelled radiator. UPVC double glazed window to front elevation with views. Full height uPVC double glazed bay window to front elevation with views towards the Severn Estuary and beyond. UPVC double glazed french doors to balcony.
Balcony - Accessed off the living room. Views towards the Severn Estuary and beyond.
Bedroom Two - 4.59 max to door recess x 2.69 (15'0" max to door - Coved and plain ceiling. Two built in wardrobes. Good quality wood effect flooring. Panelled radiator. UPVC double glazed window to rear elevation.
Bedroom Three - 2.82 x 2.74 (9'3" x 8'11") - Coved an plain ceiling. Good quality wood effect flooring. Panelled radiator. UPVC double glazed window to rear elevation. UPVC double glazed door to Juliet balcony to rear elevation.
W.C. - Coved an plain ceiling. Low level W.C. Wash hand basin with chrome mixer tap set over vanity storage unit with tile splash back and mirror cabinet over. Tile effect flooring. Panelled radiator.
Second Floor Stairs And Gallery Landing - An impressive space with inset spotlighting to coved and plain ceiling. Access to loft inspection point with drop down ladder. Panelled radiator. UPVC double glazed window to front elevation with views towards the Severn Estuary and beyond. Doors off.
Primary Suite - 5.18 to door recess x 3.46 (16'11" to door recess - Inset spotlighting to coved an plain ceiling. Panelled radiator. Full height uPVC double glazed window to front elevation with stunning far reaching views towards the Severn Estuary and beyond. Door to ensuite. Open to dressing room.
En-Suite Shower Room - Inset spot lighting and extractor to plain ceiling. Low level W.C. Pedestal wash hand basin with mirror and light over. Double walk in enclosure with rainwater head shower and separate shower attachment. Part tiling to walls. Wood effect tiling to floor. Chrome towel radiator. Opaque uPVC double glazed window to rear elevation.
Dressing Room - Inset spotlighting to coved an plain ceiling. Range of open fronted bedroom furniture to remain. UPVC double glazed window to rear elevation.
Bedroom Four - 2.81 x 2.74 (9'2" x 8'11") - Coved and plain ceiling. Panelled radiator. UPVC double glazed window to rear elevation.
Bedroom Five - 3.24 2.32 (10'7" 7'7") - Coved and plain ceiling. Panelled radiator. UPVC double glazed window to front elevation with far reaching views towards the Severn Estuary and beyond.
Bathroom - Inset spotlighting and extractor to coved and plain ceiling. Low level W.C. Bidet. Pedestal wash hand basin. Double corner enclosure with mains fed shower. Free standing bath with chrome mixer tap. Fully tiled walls. Tiled floor. Chrome towel radiator. Opaque uPVC double glazed window to rear elevation.
Garden - Predominantly the front of the front of the property and of a private nature, the garden is laid to well maintained lawn. There is also a large raised terrace, for alfresco dining which can be accessed with the kitchen dining room. Outside power points and lighting. Footpath to both sides of the property lead to rear of the property and the boiler/storeroom.
Garage And Parking - Large gravelled driveway with ample parking for 4-6 vehicles as well as double garage with remote electric door, power points and lighting.
Directions - Come off the A48 onto Hardwick Avenue and continue along the road taking the first turn on your right hand side sign posted 'except for access'. Proceed up the road, taking the first left turn onto the gravelled driveway. Continue to the top of the top of the driveway where you will find parking and the property on your right hand side.
Services - All mains services are connected.
Council Tax Band - G -
Tenure - Freehold -
Brochures
Hardwick Avenue, ChepstowBrochureCouncil TaxA payment made to your local authority in order to pay for local services like schools, libraries, and refuse collection. The amount you pay depends on the value of the property.Read more about council tax in our glossary page.
Band: G
Hardwick Avenue, Chepstow
NEAREST STATIONS
Distances are straight line measurements from the centre of the postcode- Chepstow Station0.3 miles
- Caldicot Station5.2 miles
- Severn Tunnel Junction Station5.7 miles
About the agent
Launched in February 2021, we are a local estate agent providing a comprehensive service to our customers within Chepstow and the surrounding towns and villages in Monmouthshire, the Wye Valley, Forest of Dean and West Gloucestershire.
With over 20 years of experience, we have developed an extensive knowledge of the local property market enabling us to offer a wide-ranging service that is both friendly and professional as befits a quality estate agency. We are committed to providing our
Notes
Staying secure when looking for property
Ensure you're up to date with our latest advice on how to avoid fraud or scams when looking for property online.
Visit our security centre to find out moreDisclaimer - Property reference 32339578. The information displayed about this property comprises a property advertisement. Rightmove.co.uk makes no warranty as to the accuracy or completeness of the advertisement or any linked or associated information, and Rightmove has no control over the content. This property advertisement does not constitute property particulars. The information is provided and maintained by House and Home Property Agents, Chepstow. Please contact the selling agent or developer directly to obtain any information which may be available under the terms of The Energy Performance of Buildings (Certificates and Inspections) (England and Wales) Regulations 2007 or the Home Report if in relation to a residential property in Scotland.
*This is the average speed from the provider with the fastest broadband package available at this postcode. The average speed displayed is based on the download speeds of at least 50% of customers at peak time (8pm to 10pm). Fibre/cable services at the postcode are subject to availability and may differ between properties within a postcode. Speeds can be affected by a range of technical and environmental factors. The speed at the property may be lower than that listed above. You can check the estimated speed and confirm availability to a property prior to purchasing on the broadband provider's website. Providers may increase charges. The information is provided and maintained by Decision Technologies Limited.
**This is indicative only and based on a 2-person household with multiple devices and simultaneous usage. Broadband performance is affected by multiple factors including number of occupants and devices, simultaneous usage, router range etc. For more information speak to your broadband provider.
Map data ©OpenStreetMap contributors.




