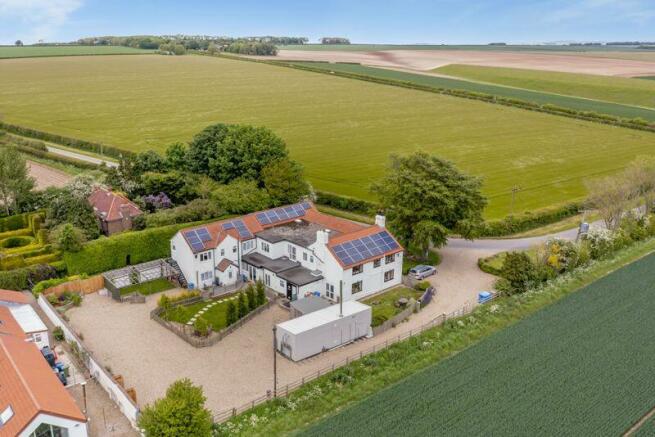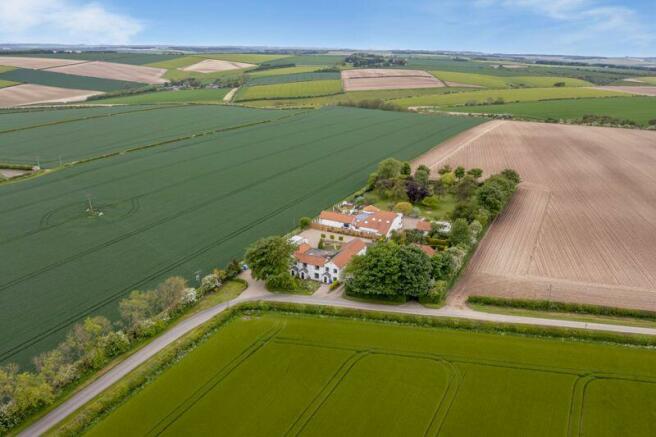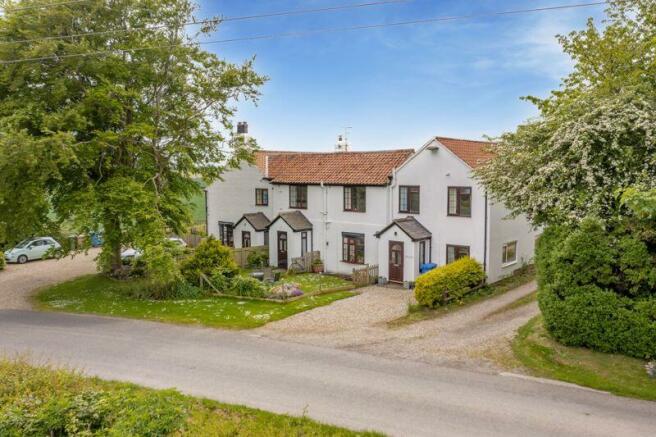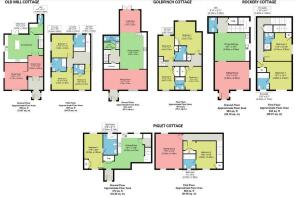Langtoft, Driffield

- PROPERTY TYPE
Detached
- BEDROOMS
11
- BATHROOMS
9
- SIZE
Ask agent
- TENUREDescribes how you own a property. There are different types of tenure - freehold, leasehold, and commonhold.Read more about tenure in our glossary page.
Freehold
Key features
- IMMACULATELY APPOINTED HOLIDAY COTTAGE COMPLEX SET IN OPEN COUNTRYSIDE
- FOUR SPACIOUS SELF-CONTAINED COTTAGES
- ONE COTTAGE CAN BE OCCUPIED AS AN OWNER'S / MANAGER'S HOUSE, IF REQUIRED
- PROPERTIES RANGE FROM TWO TO FOUR DOUBLE BEDROOMS
- EACH WITH ALLOCATED PARKING & GARDENS
- PV SOLAR PANELS
- BIO-MASS CENTRAL HEATING THROUGHOUT
- FULLY EQUIPPED & WITH AN EXCELLENT STANDARD OF FINISH
- SUPERB VIEWS ACROSS YORKSHIRE WOLDS COUNTRYSIDE
- ANNUAL TURNOVER OF C. £80,000
Description
OLD MILL COTTAGE
Formerly the original farmhouse on the site, offering three bedroom, three bathroom accommodation of over 1,500sq.ft.
Entrance Hall
12' 6'' x 8' 2'' (3.8m x 2.5m)
Upvc front door with arched light. Windows to either side. Ceramic tiled floor. Radiator.
Dining Room
11' 10'' x 8' 6'' (3.6m x 2.6m)
Ceramic tile floor. Radiator.
Sitting Room
15' 5'' x 13' 1'' (4.7m x 4.0m)
Double aspect toom with windows to the front and side. Feature fireplace recess with granite hearth and oak mantel. Television point. Telephone point. Radiator.
Dining Kitchen
22' 0'' x 15' 9'' (6.7m x 4.8m)
Smart range of shaker style kitchen cabinets incorporating a one and a half bowl ceramic sink unit. Island unit with breakfast bar. Comprehensive range of integrated appliances including double oven, four ring ceramic hob with stainless steel extractor overhead, fridge freezer, dishwasher and Bosch microwave. Ceramic tiled floor. Recessed spotlights. Television point. Staircase to the first floor. Casement window to the side with far reaching views across the Wolds. French doors to outside. Radiator.
Utility Room
7' 10'' x 5' 11'' (2.4m x 1.8m)
Base unit. Automatic washing machine point. Radiator. Ceramic tiled floor. Fuses.
Cloakroom
4' 7'' x 2' 11'' (1.4m x 0.9m)
White low flush WC and wash basin. Ceramic tile floor. Casement window to the rear.
First Floor
Landing
Window over the stairs. Radiator.
Bedroom One
12' 6'' x 11' 10'' (3.8m x 3.6m)
Casement window to the side. Television point. Exposed beam. Radiator.
En-Suite Bathroom
9' 2'' x 6' 7'' (2.8m x 2.0m)
White suite comprising bath with shower overhead, wash basin in vanity unit and low flush WC. Extractor fan. Casement window to the rear. Chrome heated ladder towel rail.
Bedroom Two
11' 10'' x 9' 10'' (3.6m x 3.0m)
Television point. Exposed beam. Casement window to the side. Radiator.
En-Suite Bathroom
8' 2'' x 7' 3'' (2.5m x 2.2m)
White suite comprising bath with shower overhead, wash basin in vanity unit and low flush WC. Extractor fan. Casement window to the side. Chrome heated ladder towel rail.
Bedroom Three
9' 2'' x 8' 10'' (2.8m x 2.7m)
Television point. Exposed beam. Casement window to the front. Radiator.
En-Suite Shower Room
5' 11'' x 5' 3'' (1.8m x 1.6m)
White suite comprising shower cubicle with fully tiled surround, wash basin and low flush WC. Extractor fan. Loft access hatch. Heated ladder towel rail.
GOLDFINCH COTTAGE
Goldfinch Cottage is the largest of the four properties and offers spacious four bedroom, two bathroom accommodation of over 1,750sq.ft.
Entrance Lobby
Casement windows to either side. Open into:
Sitting Room
24' 7'' x 11' 10'' (7.5m x 3.6m)
Bay window to the front. Feature electric fire. Recessed spotlights. Television point. Two radiators.
Open-Plan Dining Kitchen / Family Room
40' 0'' x 14' 9'' (12.2m x 4.5m)
Smart range of shaker style kitchen cabinets incorporating a one and a half bowl stainless steel sink unit. Range of integrated appliances, including fan-oven, four ring ceramic hob with stainless steel extractor overhead, integrated fridge freezer and dishwasher. French doors outside to the rear with window. Recessed spotlights. Television point. Telephone point. Ceramic tiled floor. Radiator.
Inner Hall
Staircase to the first floor. Ceramic tiled floor. Recessed spotlights. Understairs cupboard. Telephone point.
Utility Room
8' 6'' x 3' 11'' (2.6m x 1.2m)
Range of kitchen cabinets incorporating stainless steel sink unit. Automatic washing machine point. Recessed spotlights.
Cloakroom
8' 6'' x 3' 3'' (2.6m x 1.0m)
White low flush WC and wash basin. Ceramic tile floor. Extractor fan.
First Floor
Landing
Cupboard housing the hot water cylinder. Two skylights. Radiator.
Bedroom One
12' 10'' x 8' 10'' (3.9m x 2.7m)
Casement window to the rear. Fitted wardrobe. Television point. Radiator.
Jack & Jill En-Suite Bathroom
7' 10'' x 5' 7'' (2.4m x 1.7m)
White suite comprising bath with rainhead shower overhead, wash basin in vanity unit and low flush WC. Extractor fan. Tiled floor. Recessed spotlights. Electric shaver point. Chrome heated ladder towel rail. Connecting door to Bedroom four.
Bedroom Two
12' 10'' x 9' 10'' (3.9m x 3.0m)
Casement window to the rear. Recessed spotlights. Fitted wardrobe. Television point. Radiator.
Bedroom Three
11' 6'' x 9' 2'' (3.5m x 2.8m)
Casement window to the front. Fitted wardrobe. Television point. Recessed spotlights. Loft hatch. Radiator.
Jack & Jill En-Suite Bathroom
7' 10'' x 6' 7'' (2.4m x 2.0m)
White suite comprising bath with shower overhead, wash basin within a vanity unit and low flush WC. Extractor fan. Tiled floor. Recessed spotlights. Chrome heated ladder towel rail. Connecting door to Bedroom Two.
Bedroom Four
16' 9'' x 13' 1'' (5.1m x 4.0m) (max)
Casement window to the front. Fitted wardrobe. Recessed spotlights. Radiator.
ROCKERY COTTAGE
Rockery Cottage is a charming two bedroom cottage of approximately 1,085sq.ft.
Entrance Vestibule
4' 3'' x 2' 11'' (1.3m x 0.9m)
Upvc front door with arched light. Windows to either side.
Sitting Room
16' 1'' x 13' 1'' (4.9m x 4.0m)
Dual aspect with windows to the front and side. Television point. Telephone point. Recessed spotlights. Two radiators.
Dining Kitchen
16' 1'' x 13' 1'' (4.9m x 4.0m)
Smart range of kitchen cabinets incorporating one and a half bowl stainless steel sink unit. Range of integrated appliances, including fan oven, four ring ceramic hob with stainless steel extractor overhead, fridge freezer, and dishwasher. Casement window to the side. Recessed spotlights. Television point. Ceramic tiled floor. Radiator.
Inner Hall
Understairs area providing utility space with automatic washing machine point. Extractor fan. Radiator.
Cloakroom
6' 7'' x 3' 11'' (2.0m x 1.2m)
White low flush WC and wash basin. Recessed spotlights. Extractor fan. Radiator.
First Floor
Landing
Cupboard housing hot water cylinder. Radiator.
Bedroom One
13' 1'' x 9' 10'' (4.0m x 3.0m)
Casement window to the front. Television point. Recessed spotlights. Fitted wardrobe. Radiator.
En-Suite Bathroom
7' 10'' x 5' 7'' (2.4m x 1.7m)
White suite comprising bath with rainhead shower overhead, wash basin and low flush WC. Extractor fan. Tiled floor. Recessed spotlights. Electric shaver point. Casement window to the front. Chrome heated ladder towel rail.
Bedroom Two
13' 1'' x 12' 6'' (4.0m x 3.8m) (max)
Casement window to the side. Television point. Recessed spotlights. Fitted wardrobe. Loft hatch. Radiator.
En-Suite Shower Room
7' 7'' x 4' 7'' (2.3m x 1.4m)
White suite comprising shower cubicle with fully tiled surround, wash basin in vanity unit and low flush WC. Extractor fan. Heated ladder towel rail.
PIGLET COTTAGE
Piglet Cottage offers versatile two bedroom accommodation of 1,290sq.ft, which includes a ground floor bedroom suite, for guests with mobility issues.
Entrance Hall
Front door with inset glazed pane. Recessed spotlights. Casement window to the side. Fitted cupboard housing electric meters. Radiator.
Dining Kitchen
17' 1'' x 13' 5'' (5.2m x 4.1m)
Smart range of kitchen cabinets incorporating one and a half bowl stainless steel sink unit. Range of integrated appliances, including fan oven, four ring ceramic hob with stainless steel extractor overhead, fridge freezer, and dishwasher. Pair of casement windows to the side. Recessed spotlights. Television point. Telephone point. Radiator.
Utility Room
11' 10'' x 3' 11'' (3.6m x 1.2m)
Fitted base unit. Automatic washing machine point. Extractor fan. Recessed spotlights.
Bedroom One
17' 5'' x 9' 2'' (5.3m x 2.8m)
Casement windows to either side. Recessed spotlights. Fitted wardrobe. Television point. Radiator.
En-Suite Wet Room
10' 6'' x 6' 11'' (3.2m x 2.1m)
White suite comprising walk-in shower area, wash basin and low flush WC. Fully tiled walls and floor. Casement window to the rear. Extractor fan. Electric shaver point. Chrome heated ladder towel rail.
First Floor
Landing
Casement window to the rear. Radiator.
Sitting Room
17' 5'' x 13' 1'' (5.3m x 4.0m)
Triple aspect room with windows to the front, rear and side. Recessed spotlights. Television point. Radiator.
Bedroom Two
13' 9'' x 9' 10'' (4.2m x 3.0m) (min)
Casement window to the front. Fitted wardrobe. Television point. Recessed spotlights. Loft hatch. Radiator.
En-Suite Bathroom
7' 3'' x 6' 3'' (2.2m x 1.9m)
White suite comprising bath with rainhead shower overhead, wash basin and low flush WC. Extractor fan. Tiled floor. Recessed spotlights. Electric shaver point. Chrome heated ladder towel rail.
OUTSIDE
Standing in an overall plot of approximately 0.38 acres, each cottage has its own private garden area and ample allocated parking. There is also the added benefit of a fully-equipped laundry room and staff toilet facilities.
Laundry Room
11' 6'' x 9' 10'' (3.5m x 3.0m)
Washing machine point. Tumble drier point. Extractor fan. Radiator.
Cloakroom
8' 6'' x 4' 7'' (2.6m x 1.4m)
Low flush WC. Wash basin. Meters. Electric consumer unit.
Brochures
Property BrochureFull DetailsEnergy performance certificate - ask agent
Council TaxA payment made to your local authority in order to pay for local services like schools, libraries, and refuse collection. The amount you pay depends on the value of the property.Read more about council tax in our glossary page.
Ask agent
Langtoft, Driffield
NEAREST STATIONS
Distances are straight line measurements from the centre of the postcode- Driffield Station6.8 miles
About the agent
Well-respected and known throughout the region, Cundalls were established in 1860 and offer a comprehensive professional service in all aspects of property and estate management.
The company combines the benefits of vast local knowledge and strong rural links, with the utilisation of modern working practices and communication methods to provide a broad range of services to clients.
Specialist residential, agricultural, fine art and furniture departments provide locally based servi
Industry affiliations



Notes
Staying secure when looking for property
Ensure you're up to date with our latest advice on how to avoid fraud or scams when looking for property online.
Visit our security centre to find out moreDisclaimer - Property reference 11789506. The information displayed about this property comprises a property advertisement. Rightmove.co.uk makes no warranty as to the accuracy or completeness of the advertisement or any linked or associated information, and Rightmove has no control over the content. This property advertisement does not constitute property particulars. The information is provided and maintained by Cundalls, Malton. Please contact the selling agent or developer directly to obtain any information which may be available under the terms of The Energy Performance of Buildings (Certificates and Inspections) (England and Wales) Regulations 2007 or the Home Report if in relation to a residential property in Scotland.
*This is the average speed from the provider with the fastest broadband package available at this postcode. The average speed displayed is based on the download speeds of at least 50% of customers at peak time (8pm to 10pm). Fibre/cable services at the postcode are subject to availability and may differ between properties within a postcode. Speeds can be affected by a range of technical and environmental factors. The speed at the property may be lower than that listed above. You can check the estimated speed and confirm availability to a property prior to purchasing on the broadband provider's website. Providers may increase charges. The information is provided and maintained by Decision Technologies Limited. **This is indicative only and based on a 2-person household with multiple devices and simultaneous usage. Broadband performance is affected by multiple factors including number of occupants and devices, simultaneous usage, router range etc. For more information speak to your broadband provider.
Map data ©OpenStreetMap contributors.




