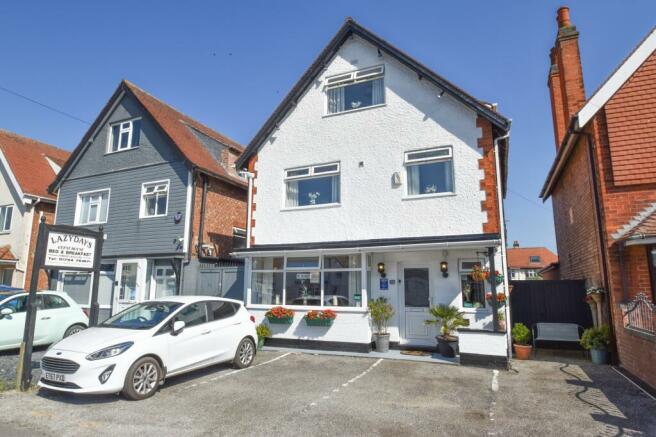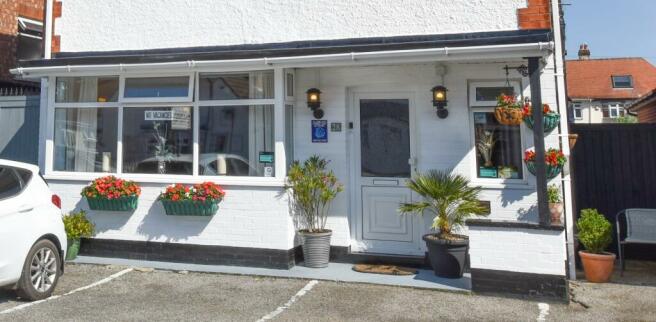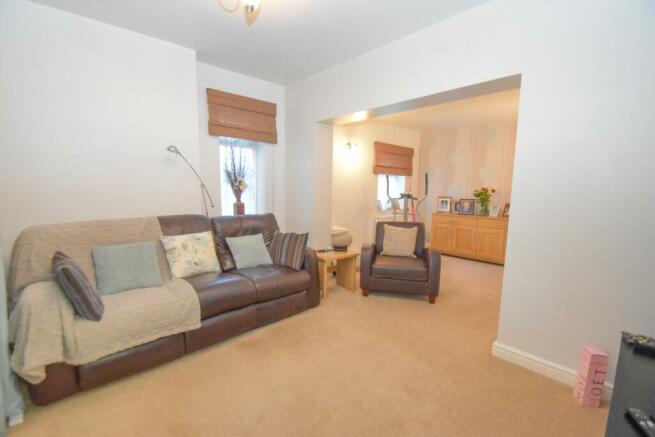Hoylake Drive, Skegness, PE25

- PROPERTY TYPE
Detached
- BEDROOMS
7
- BATHROOMS
5
- SIZE
Ask agent
- TENUREDescribes how you own a property. There are different types of tenure - freehold, leasehold, and commonhold.Read more about tenure in our glossary page.
Freehold
Key features
- Well located and very well maintained, family run guest house
- FIVE letting rooms (four with en-suite facilities) + separate shower room & wc to first floor
- Reception hall & large guest dining room + owners accommodation downstairs
- Owners apartment incl Lounge/diner, modern fitted kitchen, breakfast room, store room, 2 bedrooms & study/office
- Frontage with FOUR parking spaces
- Good sized, well maintained back gardens with patio, lawn, summerhouse & workshop
- All within easy walking distance of the beach, sea front, town centre entertainments & shops + North Shore golf course
- Can be sold as a going concern - ready to go with all equipment, fixtures and fittings available
- No upward chain to worry about - available for a quick sale if required
- PART EXCHANGE CONSIDERED for a smaller property either locally or elsewhere in the UK
Description
Entrance Hall: , Having UPVC double glazed entrance door, laminate effect flooring, radiator, electrics cupboard, smoke alarm, ceiling light point, built-in cupboard under stairs with plumbing for washing machine and light, (fire) door leads to the guest dining room with separate door leading to owners private apartment (kitchen) and stairs lead to the first floor.
Guest Dining Room: 5.31m x 3.81m (17'5" x 12'6"), Having a decorative ornamental fireplace and hearth incorporating a living flame open gas fire with fire surround and mantle, laminate flooring, coving to ceiling, smoke alarm, wall light points and ceiling light point, obscure glazed lockable doors connect to the owners lounge enabling this area to be connected or to remain private as required.
Owners accommodation/ground floor apartment: , A lockable door from the main entrance hall leads into the kitchen of the owners accommodation.
Lounge/Diner: 5.94m x 2.67m ext to 3.81 (19'6" x 8'9") ext to 12'6, Having two radiators, wall light points, ceiling light point and obscure glazed lockable connecting doors to the guests dining room.
Kitchen: 3.78m x 2.46m (12'5" x 8'1"), Having one and a half bowl sink and drainer stainless steel sink unit and mixer tap set in work surfaces extending to provide a range of fitted base cupboards under together with matching range of wall mounted storage cupboards over, space and plumbing for dishwasher, space for cooker with gas point and extractor hood over, further fitted work surfaces with drawers under and cupboards over, space for fridge, smoke alarm/heat detector and ceiling light point. Open plan through to
Breakfast Room: 3.17m x 2.90m (10'5" x 9'6"), The breakfast room forms an extension to the kitchen to provide a sitting/dining or relaxing area with further storage/kitchen units offering additional base cupboards and drawers and worktops with wall mounted cupboards over and glass display cabinets, radiator, coving to ceiling and ceiling light point a UPVC double glazed door leads to the side/garden and a further doorway leads through to the inner hall.
Inner Hall: , Having a range of useful built-in storage cupboards with shelving ideal for linen etc with a ceiling light and providing access to the bathroom, store room and both bedrooms.
Store Room: 2.67m x 1.96m (8'9" x 6'5"), Having fitted shelving and being ideal for storing numerous commercial fridge/freezers as well as providing housing space for all of the equipment necessary to run the guest house.
Bathroom: 2.13m x 1.88m (7' x 6'2"), Being tiled, with a three-piece white suite comprising panelled bath set in tiled splash around with mains mixer shower over, pedestal wash basin, close coupled WC, chrome ladder style towel rail, cushioned vinyl floor covering and ceiling spotlights.
Bedroom One (rear): 2.95m x 3.38m (9'8" x 11'1"), Having a radiator, fitted display and bookshelves to recess, ceiling light point and UPVC double glazed door provides direct access to the rear garden.
Bedroom Two (rear): 2.95m x 2.54m (9'8" x 8'4"), Having radiator, display recess with shelving, coving to ceiling and ceiling light point. Doorway/access leads through to:
Study/Office/Storage: 2.95m x 2.90m (9'8" x 9'6"), Currently used as an office and for additional storage space.
Stairs and first-floor landing: , With ceiling light and providing access to all first floor rooms.
Guest Room One: 4.11m x 2.97m (13'6" x 9'9"), (Family Room) Having a radiator, smoke alarm and ceiling light point.
Ensuite Shower Room: , Having a three-piece white suite comprising tiled shower cubicle with electric shower therein, hand basin with tiled splashbacks, close coupled WC, electric shaver point with light, extractor fan and ceiling light.
Guest Room Two: 3.25m x 2.64m (10'8" x 8'8"), (Twin Room). Having a radiator, smoke alarm and ceiling light point.
Ensuite Cloakroom/WC: , Having a hand basin set in vanity unit with toiletry cupboard under and tiled splashbacks, close coupled WC, electric shaver point, extractor fan and ceiling spotlights.
Guest Room Three: 3.00m x 2.51m (9'10" x 8'3"), Having a wall mounted hand basin with tiled splashbacks, radiator, electric shaver point, smoke alarm and ceiling light point. Please note this bedroom does not have its own ensuite facilities but is closely located to the shower room and separate WC on the landing.
Separate Shower Room: 2.49m x 1.45m (8'2" x 4'9"), Accessed from the first floor landing and having a three-piece white suite comprising tiled shower cubicle with electric shower therein, pedestal wash basin with tiled splashbacks, close coupled WC, ladder style towel rail, bathroom cabinet and ceiling spotlights.
Separate WC: , Accessed from the first floor landing and being half tiled with a low level WC and ceiling light point.
Stairs to 2nd floor landing: , Having a ceiling light point and providing access to Guest rooms four and five.
Guest Room Four: 2.84m x 3.23m ext to 3.68 (9'4" x 10'7") ext to 12'1, (Double Room) Having a wall mounted wash basin with tiled splash backs and cupboards under, electric shaver point with light, radiator, smoke alarm and ceiling light point, access to roof space, corner recessed shower cubicle with mixer shower therein, door to separate WC, housing the close coupled WC with extractor fan and light.
Guest Room Five: 4.88m x 4.47m (16' x 14'8") max into recesses, Currently used as a family room if required, - set up with a double and single beds & having a radiator, smoke alarm, ceiling spotlights and access to roof space, built in airing cupboard housing the insulated hot water cylinder.
Ensuite Shower Room: 1.83m x 1.73m (6' x 5'8"), Having a tiled shower cubicle with electric shower therein, hand basin set in vanity unit with toiletry cupboards under and tiled splash backs, close coupled WC, electric shaver point and light, cushion vinyl floor covering and wall light point.
Outside:
Front: , The frontage to the property laid to tarmac and currently offers for parking spaces. A lockable gated side access leads to the rear.
Rear: , The rear gardens are larger than may be expected and are initially laid to a large paved patio/seating area which in turn leads to both a further decked seating area and an area of low maintenance lawned garden with shrub border containing various plant shrubs and bushes. To the rear of the garden is a raised gravelled area ideal for plant pots and tubs.
SUMMERHOUSE
WORKSHOP/STORAGE SHED
Additional Notes:-: , PART EXCHANGE CONSIDERED for a smaller property.
Currently the main building is listed as a commercial category for rates and falls within the small business rates relief scheme therefore no commercial rates are due.
The owners accommodation is listed for residential council tax as BAND A
Council TaxA payment made to your local authority in order to pay for local services like schools, libraries, and refuse collection. The amount you pay depends on the value of the property.Read more about council tax in our glossary page.
Band: A
Hoylake Drive, Skegness, PE25
NEAREST STATIONS
Distances are straight line measurements from the centre of the postcode- Skegness Station0.7 miles
- Havenhouse Station3.8 miles
- Wainfleet Station5.5 miles
About the agent
BEAM are estate agents with a difference! Our aim is simply to sell properties at the same time as surprising and delighting sellers and buyers along the way. We love honesty and transparency, in a industry not typically known for those words. Our client feedback is what we use to measure how we are doing ALL the time, and guess what.......our clients really appreciate it.
We love to hear things like:
“Once again…… a FIRST CLASS professional SERVICE delivered. The Beam team are al
Industry affiliations



Notes
Staying secure when looking for property
Ensure you're up to date with our latest advice on how to avoid fraud or scams when looking for property online.
Visit our security centre to find out moreDisclaimer - Property reference BEAME2_002964. The information displayed about this property comprises a property advertisement. Rightmove.co.uk makes no warranty as to the accuracy or completeness of the advertisement or any linked or associated information, and Rightmove has no control over the content. This property advertisement does not constitute property particulars. The information is provided and maintained by Beam Estate Agents, Skegness. Please contact the selling agent or developer directly to obtain any information which may be available under the terms of The Energy Performance of Buildings (Certificates and Inspections) (England and Wales) Regulations 2007 or the Home Report if in relation to a residential property in Scotland.
*This is the average speed from the provider with the fastest broadband package available at this postcode. The average speed displayed is based on the download speeds of at least 50% of customers at peak time (8pm to 10pm). Fibre/cable services at the postcode are subject to availability and may differ between properties within a postcode. Speeds can be affected by a range of technical and environmental factors. The speed at the property may be lower than that listed above. You can check the estimated speed and confirm availability to a property prior to purchasing on the broadband provider's website. Providers may increase charges. The information is provided and maintained by Decision Technologies Limited.
**This is indicative only and based on a 2-person household with multiple devices and simultaneous usage. Broadband performance is affected by multiple factors including number of occupants and devices, simultaneous usage, router range etc. For more information speak to your broadband provider.
Map data ©OpenStreetMap contributors.



