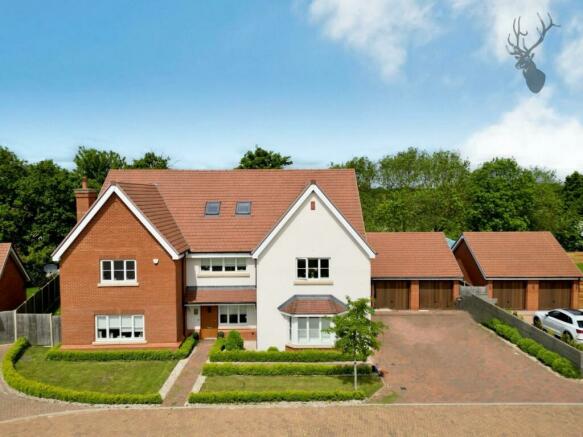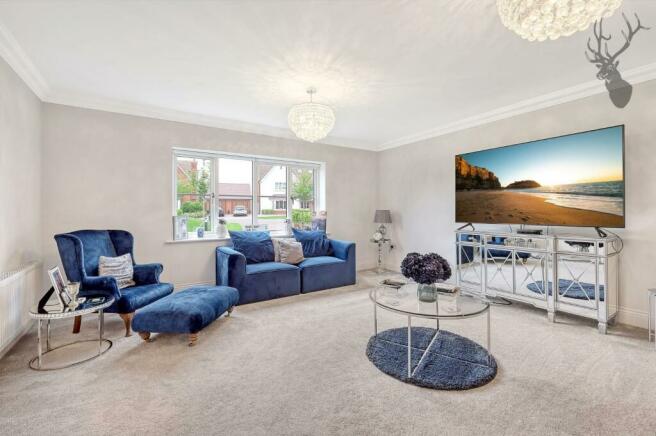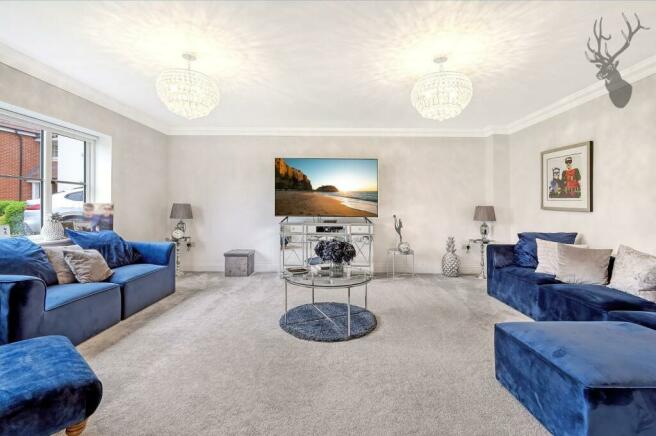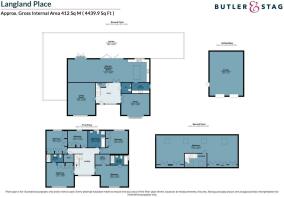
Langland Place, Roydon, Harlow

- PROPERTY TYPE
Detached
- BEDROOMS
6
- BATHROOMS
3
- SIZE
4,439 sq ft
412 sq m
- TENUREDescribes how you own a property. There are different types of tenure - freehold, leasehold, and commonhold.Read more about tenure in our glossary page.
Freehold
Key features
- An Executive Detached Family Home Within A Gated Development
- Six Comprising Double Bedrooms/Three Bathrooms & Ground Floor W/C
- Two Formal Reception Rooms
- Circa 50 ft Wide Kitchen/Lounge/Diner With Matching Utility Room
- Large Private Rear Garden
- Detached Double Garage
- Off-Street Parking For Multiple Vehicles
- Chain Free
Description
As you approach the gates, a sense of exclusivity and privacy envelops you. The entrance reveals a beautifully landscaped driveway leading on through the development to the imposing double-fronted residence. Immediately the double garage and vast amount of off-street parking holds your eye line, providing ample space for multiple vehicles, which is the largest property in the development.
Upon entering this remarkable home, you are greeted by an elegant foyer that sets the stage for the grandeur and sophistication that lies beyond. The ground floor boasts two spacious reception rooms, offering versatility for formal entertaining or relaxed family gatherings. The abundance of natural light that flows through the large windows accentuates the elegance of these inviting spaces. The heart of the home is undoubtedly the expansive kitchen diner, designed to be the hub of family life and entertaining. This impressive space features a modern and stylish design, complete with a range of high-end fitted appliances, ample cabinetry, and a large centre island. The bi-folding doors seamlessly connect the interior with the outdoors, creating a harmonious blend of indoor and outdoor living. Imagine hosting memorable soirées or enjoying leisurely meals while relishing the breathtaking views of the surrounding landscape. Adjacent to the kitchen, a well-appointed utility room offers convenience and additional storage space, ensuring a clutter-free environment. The ground floor also features a guest WC, further enhancing the functionality and practicality of this exceptional home.
Ascending the staircase, to the first floor you will discover five generously sized bedrooms, each thoughtfully designed to provide comfort and tranquillity with the current owners fitting bespoke fitted wardrobes to all bedrooms. The master suite is a true sanctuary, boasting an abundance of space, a walk-in wardrobe, and a luxurious en-suite bathroom. The additional bedrooms offer flexibility for various needs, whether accommodating a growing family, hosting guests, or creating a dedicated home office or hobby room. An additional en-suite bathroom is offered to bedroom two whilst a further family bathroom ensures that everyone's needs are met with the utmost comfort and convenience to this level. Upon the second floor is bedroom six, a quite magnificent space extending the whole width of the house to some 48 ft which is currently occupied as a dressing room, but has various options of usage such as a master suite level or even a games room.
Beyond the walls of this magnificent residence, the outdoor space offers a sanctuary of its own. Step into the expansive garden, where you can bask in the serenity and seclusion that the private gated estate provides. Immerse yourself in the lush surroundings, relax on the patio, or unleash your gardening skills to create a bespoke outdoor oasis.
Further enhancing the appeal of this extraordinary property, a detached double garage offers secure parking and additional storage space. The high-quality finishes, double glazing, central heating, and high-speed internet connectivity provide modern comforts throughout the home.
Situated in a highly desirable location, this prestigious property offers convenient access to local amenities, schools, and transportation links. Whether you seek a peaceful retreat or proximity to urban conveniences, this residence strikes the perfect balance.
In summary, this house presents a rare opportunity to acquire an exceptional family home. From its grandeur and elegance to its thoughtfully designed living spaces and unparalleled outdoor setting, this property exudes sophistication and offers an unrivalled living experience.
Brochures
Langland Place, Roydon, HarlowCouncil TaxA payment made to your local authority in order to pay for local services like schools, libraries, and refuse collection. The amount you pay depends on the value of the property.Read more about council tax in our glossary page.
Band: G
Langland Place, Roydon, Harlow
NEAREST STATIONS
Distances are straight line measurements from the centre of the postcode- Roydon Station1.8 miles
- Rye House Station2.4 miles
- Harlow Town Station2.7 miles
About the agent
We believe we combine the very best of a traditional estate agency with a contemporary, forward-thinking approach. Our ethos is one of honesty, integrity and always putting the client first. Friendly, enthusiastic and with an in-depth knowledge of the areas we operate in, our highly experienced team will go that extra mile to ensure a positive customer experience.
Industry affiliations

Notes
Staying secure when looking for property
Ensure you're up to date with our latest advice on how to avoid fraud or scams when looking for property online.
Visit our security centre to find out moreDisclaimer - Property reference 32343679. The information displayed about this property comprises a property advertisement. Rightmove.co.uk makes no warranty as to the accuracy or completeness of the advertisement or any linked or associated information, and Rightmove has no control over the content. This property advertisement does not constitute property particulars. The information is provided and maintained by Butler & Stag, Theydon Bois. Please contact the selling agent or developer directly to obtain any information which may be available under the terms of The Energy Performance of Buildings (Certificates and Inspections) (England and Wales) Regulations 2007 or the Home Report if in relation to a residential property in Scotland.
*This is the average speed from the provider with the fastest broadband package available at this postcode. The average speed displayed is based on the download speeds of at least 50% of customers at peak time (8pm to 10pm). Fibre/cable services at the postcode are subject to availability and may differ between properties within a postcode. Speeds can be affected by a range of technical and environmental factors. The speed at the property may be lower than that listed above. You can check the estimated speed and confirm availability to a property prior to purchasing on the broadband provider's website. Providers may increase charges. The information is provided and maintained by Decision Technologies Limited.
**This is indicative only and based on a 2-person household with multiple devices and simultaneous usage. Broadband performance is affected by multiple factors including number of occupants and devices, simultaneous usage, router range etc. For more information speak to your broadband provider.
Map data ©OpenStreetMap contributors.





