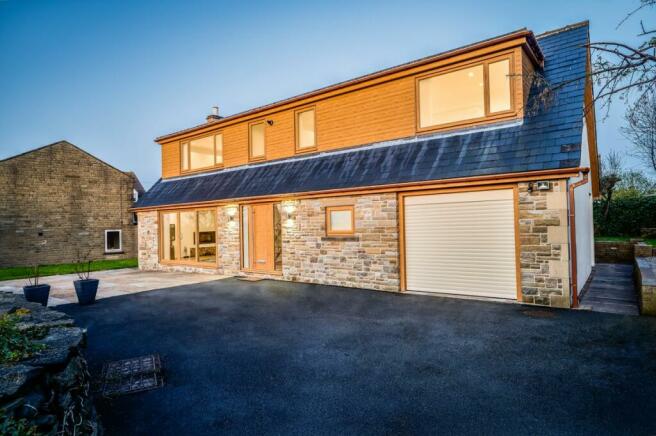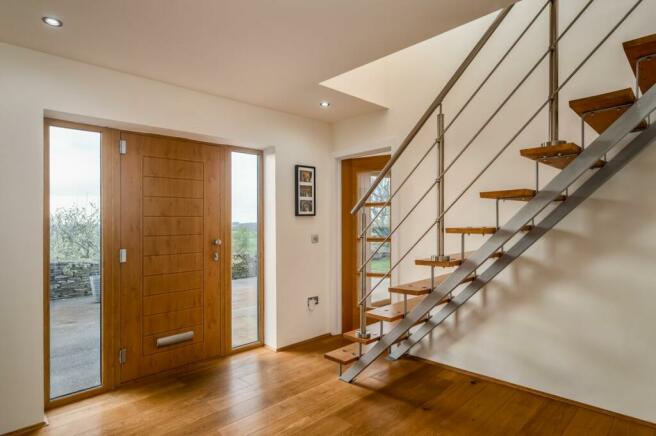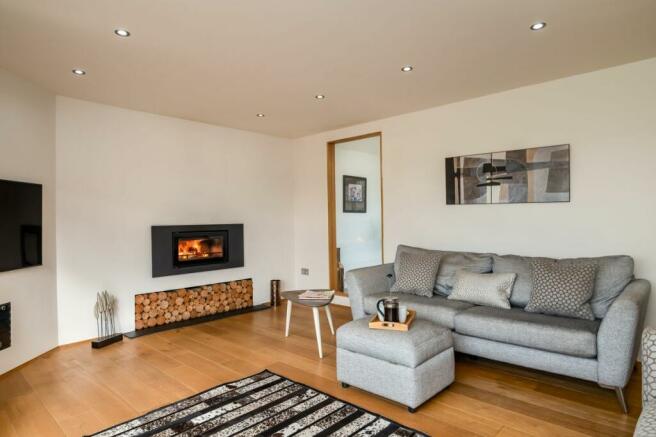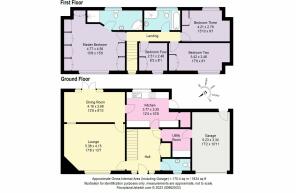Orchard View, Broomfield Close, Emley, Huddersfield

- PROPERTY TYPE
Detached
- BEDROOMS
4
- BATHROOMS
2
- SIZE
Ask agent
- TENUREDescribes how you own a property. There are different types of tenure - freehold, leasehold, and commonhold.Read more about tenure in our glossary page.
Freehold
Key features
- Fantastic views
- Spacious modern living
- Four bedrooms
- En-suite to Master Bedroom
- Garage and driveway
- No Onward Chain
Description
Discover your own piece of paradise in the medieval, country village of Emley, at the peaceful and secluded Orchard View.
Sublime setting
Only eight miles east of Huddersfield, yet in a world of its own, rediscover the restorative powers of rurality at Orchard View, tucked away along Broomfield Close, a quiet cul-de-sac looking out over the countryside.
Set across from a beautiful orchard, the aptly named Orchard View offers uninterrupted views, changing with the seasons.
OWNER QUOTE: "It feels very secluded, private and secure here. The views are so lovely."
Formerly a dated dormer bungalow, Orchard View was rebuilt by the current owners nine years ago; the vision being modern, clean line, clutter-free living with lots of storage.
Pull along the drive where there is ample parking for two cars alongside an integral garage, with electric remote-controlled door.
A handsome home to look upon, stonework harmonises with irish oak to the front, as you make your way to the contemporary hardwood front door.
A warm welcome
Step inside, into the light and bright entrance hall, where the open tread oak and steel staircase allows light to flow through. Jasmine white walls set the scene for the neutral décor that permeates throughout. Hang your coat and leave your shoes in the built-in storage cupboard - perfect for winter coats and boots, before freshening up in the elegantly tiled cloakroom on the right, furnished with wash basin and WC.
Through the door to the left, make your way into the living room, where wooden flooring flows out underfoot and light streams in through the large, sliding patio doors framing views out in the direction of the orchard to the front. Decorated in soft white tones, contemporary spotlighting shines down from above.
Soak up the sun
Slide open the doors and sit out on the front terrace as you soak up the afternoon and evening sunshine. In winter months, snuggle up on the sofa and watch the flames flicker in the contemporary log-burning stove, inset within the wall, with alcove storage for logs below. An angled media wall is a quirky, modern touch, with television mounted flush to the wall. To the rear wall, an enchanting internal window borrows light from the dining room beyond, connecting both rooms whilst retaining a sense of individuality and separation.
A second door leads out of the living room to connect you with the dining room to the rear. Tiled in cream underfoot, timber framed French doors open up to the rear patio and garden, ideal for alfresco dining in the summer months.
Savour the views
Follow the fantastic, easy flow of this stylish home through into the kitchen, where a range of cream high gloss units offers an abundance of storage. Wide windows maintain a constant connection with the outdoors, whilst there is also access out to a sheltered loggia at the side, ideal for alfresco dining whatever the weather.
Cook up a feast for family and friends, the kitchen at Orchard View is comprehensively equipped with an integrated dishwasher, microwave, oven and induction hob alongside two fridge-freezers. A home without compromise, every amenity that can help make life easier has been considered, including an instant boiling tap and wine fridge with capacity for 18 bottles.
Sandy-toned quartz Silestone worktops provide plenty of preparation space, whilst there is also a handy pantry store off the kitchen, ideal for storing the ironing board and other household essentials.
Emerge from the kitchen into the utility room, where the integrated washer and dryer are discreetly tucked away from the main entertaining spaces. Wooden worktops provide space for laundry. Access is also available directly into the garage.
Sweet dreams
Reconnect with the entrance hall and take the Irish oak and brushed steel open tread staircase up to the first-floor landing.
OWNER QUOTE: "We love the privacy, views, outdoor space and sunshine, equally inside, and out."
Views greet you instantly as you open the door on the left and step through to the main bedroom. Wake up to far reaching rural views from the double bed, centrally set in the middle of the room, with the stud wall to the rear concealing a handy dressing area with fitted wardrobes to the walls offering ample storage.
Refresh and revive in the ensuite bathroom, tiled to the walls and underfoot and furnished with centrally-filling bath, separate shower, two-drawer vanity unit wash basin with LED mirror above, and WC.
Returning to the landing, make your way along, turning right to reach the fourth bedroom, a single currently used for storage, which could easily serve as a home office or nursery, with fantastic views out over the orchard to the front.
Across the landing, relaxation awaits in the family bathroom, fully tiled in soothing spa-shades. Enjoy a relaxing soak in the centrally-filling bath or a refreshing spritz in the large shower. This bathroom also features a wash basin and WC.
Bright rooms are a staple at Orchard View, with bedroom three suffused in light courtesy of a large timber framed window. Another good-size double bedroom, a natural alcove beneath the angled roofline features sockets and is ideal for a desk or dressing table.
Overlooking the sumptuous views to the front of the home, bedroom two, currently a spacious study is nestled next door. With reliable super-fast fibre broadband, working from home is a breeze.
Above there is a large loft which could be boarded and used for additional storage should you desire.
Low maintenance leisure
Outside, soak up the sun throughout the day at Orchard View. In the mornings, enjoy a coffee on the rear terrace where the sun falls on the garden until mid afternoon, later in the afternoon make the most of the views from the front terrace, where you can sit and relax in the warmth of the sun until sunset.
Low maintenance lawn extends to the rear, flat and ideal for children and pets, with unspoiled rural views.
Near and far
Step outside and explore the charming medieval village of Emley, a village brimming with history, predating the Domesday Book.
See vestiges of the village's history in the remnants of the market cross in the centre of the village, the picturesque Millennium green and historic lanes and streets, home to a newsagent, village store and Post Office.
Call in at local pub The White Horse and get to know the locals. This village also has a cricket club, two churches and a community hall.
Families are well served by local schools, with Emley First School - an outstanding primary - and Emley Playschool on the doorstep. Just three miles away is the local secondary school, Shelley College which is graded by Ofsted as outstanding.
Wrapped up in rurality, set off from the doorstep in any direction to discover a new walk, whilst retaining all the essential commuter connections to the city.
Only 15-20 minutes takes you into Huddersfield and Wakefield, whilst the M1 is also handy for travel.
For family days out, head to nearby Cannon Hall Farm, also home to a playground, tube maze and farm shop. Bretton Hall Sculpture Park is also only ten minutes away, whilst the National Coal Mining Museum is also less than ten minutes' drive away.
The perfect family home, ideal for those who relish rurality and entertaining, Orchard View is a unique, spacious, private, home with incredible light flow and views. Where better to reconnect with your inner balance?
Finer details...
* Full double glazed throughout
* Gas central heating
* Kirklees Council
(Please note that photographs of bedrooms two and three have been digitally altered to show how they would look with additional free standing furniture. All flooring, decoration, fixtures and fittings are accurately depicted).
Tenure: Freehold
Brochures
BrochureCouncil TaxA payment made to your local authority in order to pay for local services like schools, libraries, and refuse collection. The amount you pay depends on the value of the property.Read more about council tax in our glossary page.
Ask agent
Orchard View, Broomfield Close, Emley, Huddersfield
NEAREST STATIONS
Distances are straight line measurements from the centre of the postcode- Denby Dale Station3.1 miles
- Shepley Station3.4 miles
- Stocksmoor Station3.9 miles
About the agent
Hello, I’m Claire Roberts, owner of Rutley Clark, a bespoke estate agent helping people just like you to sell their Yorkshire home and move on to the next chapter of their life. Our approach is as unique as your home.
Our passion is evident in how we present homes. Our approach leaves no stone unturned. Our marketing strategy focuses on how unique your home is and how we can reflect that value to potential buyers.
A house is a home, so tell us what is special about yours. L
Notes
Staying secure when looking for property
Ensure you're up to date with our latest advice on how to avoid fraud or scams when looking for property online.
Visit our security centre to find out moreDisclaimer - Property reference RS0106. The information displayed about this property comprises a property advertisement. Rightmove.co.uk makes no warranty as to the accuracy or completeness of the advertisement or any linked or associated information, and Rightmove has no control over the content. This property advertisement does not constitute property particulars. The information is provided and maintained by Rutley Clark, Ossett. Please contact the selling agent or developer directly to obtain any information which may be available under the terms of The Energy Performance of Buildings (Certificates and Inspections) (England and Wales) Regulations 2007 or the Home Report if in relation to a residential property in Scotland.
*This is the average speed from the provider with the fastest broadband package available at this postcode. The average speed displayed is based on the download speeds of at least 50% of customers at peak time (8pm to 10pm). Fibre/cable services at the postcode are subject to availability and may differ between properties within a postcode. Speeds can be affected by a range of technical and environmental factors. The speed at the property may be lower than that listed above. You can check the estimated speed and confirm availability to a property prior to purchasing on the broadband provider's website. Providers may increase charges. The information is provided and maintained by Decision Technologies Limited. **This is indicative only and based on a 2-person household with multiple devices and simultaneous usage. Broadband performance is affected by multiple factors including number of occupants and devices, simultaneous usage, router range etc. For more information speak to your broadband provider.
Map data ©OpenStreetMap contributors.




