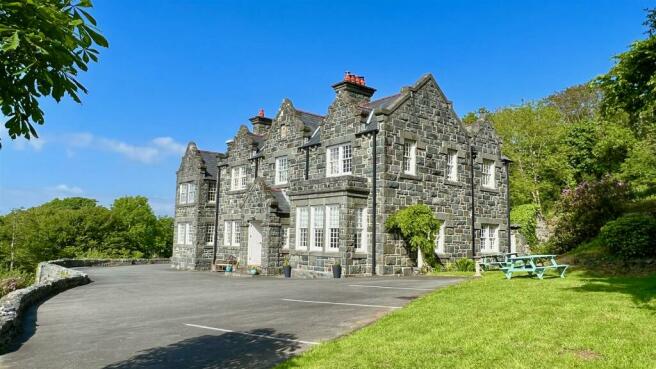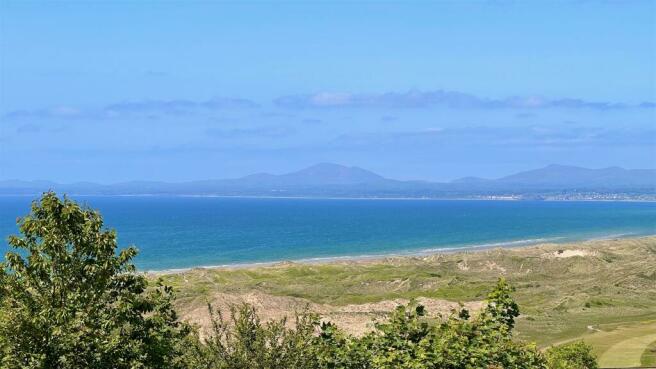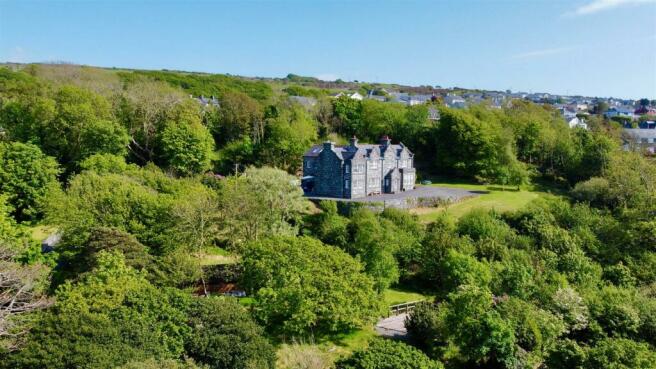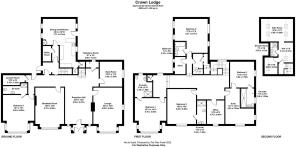Ffordd Isaf, Harlech

- PROPERTY TYPE
Detached
- BEDROOMS
6
- BATHROOMS
6
- SIZE
Ask agent
- TENUREDescribes how you own a property. There are different types of tenure - freehold, leasehold, and commonhold.Read more about tenure in our glossary page.
Freehold
Key features
- Handsome detached Grade II listed Edwardian coastal residence
- Stunning panoramic coastal and mountain views
- 6 en-suite bedrooms
- Sweeping driveway through grounds
- Tranquil location minutes from Harlech centre
- Beautifully presented flexible accommodation
- 3.96 acres of landscaped grounds and woodland
- Lovely Arts and Craft/Edwardian period features throughout
- Walking distance to beach, castle and Royal St David's Golf Course
- NO UPWARD CHAIN
Description
Currently operating as a successful luxury B&B with 6 ensuite bedrooms in total, all of the front facing rooms enjoy incredible uninterrupted views across the Royal St David Golf course, Harlech beach and Morfa dunes, Cardigan Bay and the Llyn Peninsula and the Snowdonia mountain range. The rooms to the rear have a delightful outlook over the garden and woodland.
The property is approached by a long and sweeping driveway passing through the 3.96 acres of glorious landscaped gardens leading to a large parking area and the imposing entrance porch. The entrance hallway is suitably grand with large welcoming log burning stove in feature fireplace and high ceilings. To the front there are three reception rooms and a ground floor bedroom. To the rear there is a large kitchen/diner.
The original grand Arts and Craft's staircase leads to the first floor where there are 4 large ensuite bedrooms, 3 to the front with incredible expansive views. The fifth large ensuite bedroom has views across to the Snowdonia mountain range and the woods which embrace the property.
The second floor accommodation spans the whole floor and consists of a sitting room, double bedroom, en-suite and a dressing room.
Originally built as a private residence, the sizeable and flexible accommodation now offers new owners many exciting options including returning this to a large commanding private residence (subject to planning), continue to operate as a successful B&B or run as a boutique hotel.
The property is being sold with the benefit of NO UPWARD CHAIN.
Entrance Porch - The sweeping driveway leads to the parking area and the large stone grand entrance porch with full height double doors.
Reception Hall - 6.94 x 4.27 (22'9" x 14'0") - The porch leads to the large reception hall very tastefully decorated to complement the many Edwardian features including high ceilings, coving, dado rails and a stunning wooden fireplace with large log burner set on tiled hearth. From the hall the original Arts and Crafts oak staircase rises to the first floor and its five ensuite bedrooms. A lovely feature in this room is the old wood panelled telephone cupboard which is currently being used as a storage cupboard.
Sitting Room - 6.8 x 4.5 (22'3" x 14'9") - The sitting room is located to the front and tastefully decorated with breathtaking views towards the Llyn Peninsula, Cardigan Bay, Morfa Harlech dunes and over the Royal St David's golf course. A central focus point of the room is the bespoke Bath Stone fireplace housing a log burner making this a stylish and welcoming place to relax and entertain.
Reception Room 2 - 3.5 x 3.9 (11'5" x 12'9") - To the rear of the property this tranquil room affords views of the rear garden, rock faces and the surrounding trees. This room is ideal for a multitude of uses including a home office, gym or games/media/hobby room to name just a few.
Dining Room - 5.7 x 4.5 (18'8" x 14'9") - Another room with views that will not disappoint. The large bay window has stunning coastal views across Cardigan Bay and towards the Snowdonia mountains. Full of character there is a period wooden fireplace housing a real flame effect electric fire. This spacious and light room is currently being used as the breakfast room for guests and is the perfect location to enjoy breakfast while admiring the beautiful outlook and planning the events of the day. It would equally lend itself to an evening dining room to take in the stunning sunsets which this coast is famous for.
Bedroom 4 (Ground Floor With En-Suite) - 4.60m x 4.88m (15'1" x 16') - Currently used an en-suite double bedroom on the ground floor with incredible sea views across to the Llyn Peninsula. This is ideal for those with limited mobility and benefits from a very stylish ensuite shower room with white suite comprising of low level WC, hand basin and large walk in shower. There is wood laminate flooring and very attractive wall tiles.
Kitchen/Diner - 7.71 x 5.14 (25'3" x 16'10") - To the rear of the property this large room is perfect for catering for the daily breakfast preparation for guests and is large enough to cater for evening meals also. There is a well equipped kitchen area with a range of base and free standing units and original built in cupboards. There is space for an oven, under counter fridge and under counter freezer. There is a large dining area and fantastic views of the Snowdonia mountain range. New owners may want to put their own stamp on this room depending on whether Crown Lodge is to cater for guests or become a family home once more. An external door from the dining area to the outside and to the patio area.
Bedroom Suite One - 4.04 x 3.7 (13'3" x 12'1") - To the front of the property this is an opulent suite comprising of large double bedroom with sitting room overlooking the view and en-suite over looking the sea and woods.
Sitting Area Bedroom Suite One - 4.3 x 3.3 (14'1" x 10'9") - Spacious area with room for a sofa, table and chairs and sea views which will keep you mesmerised for hours.
En-Suite Bedroom Suite One - 3.48 x 1.8 (11'5" x 5'10") - With white suite consisting of low level WC, hand basin and large walk in shower. With wood effect laminate flooring, heated towel rail and contemporary partially tiled walls.
Bedroom Two - 5.48 x 4.4 (17'11" x 14'5") - Very generously sized bedroom with stylishly decorated ensuite bedroom overlooking the golf course, sand dunes and Cardigan bay.
Ensuite Bedroom 2 - 1.4 x 3.5 (4'7" x 11'5") - With white suite consisting of low level WC, hand basin and large walk in shower. With attractive contemporary partially tiled walls, vinyl tiled effect flooring, recessed spotlights and mirror with led lights.
Bedroom Three - 5.16 x 4.55 (16'11" x 14'11") - This king size bedroom with bay windows has yet more of these incredible views towards the Llyn Peninsula, golf course, dunes and the Snowdonia mountain ranges.
En-Suite Bedroom Three - 1.8 x 2.7 (5'10" x 8'10") - With white suite consisting of low level WC, hand basin and large walk in shower. With contemporary partially tiled walls wood effect laminate wood flooring and heated towel rail.
Bedroom Five - 5.17 x 5.31 (16'11" x 17'5") - Large beautiful bedroom bedroom with en-suite. To the rear of the house, the north side of the room has fantastic views over the Snowdonia mountain range including the impressive Mount Snowdon, the south side of the room has views over the woods which embrace the rear of Crown lodge.
En-Suite Bathroom Bedroom 5 - 2.22 x 1.68 (7'3" x 5'6") - With white suite comprising of bath with shower over, hand basin and low level WC. Having wood effect laminate flooring, recessed spotlights spotlights, heated towel rail and partially tiled walls.
Study - 3.7 x 2.5 (12'1" x 8'2") - An office with an unbeatable view! Situated to the front of the property with a distracting window looking out to sea.
'Maids' Staircase - With shades of bygone days, Crown Lodge has its own "Maids Staircase" giving private access from the ground floor up to the first and second floors, allowing servants to come and go without being seen!
Second Floor Accommodation - 5 x 4.0 (16'4" x 13'1") - On the second floor there is a series of rooms spanning the entire floor and accessed via the "Maid's Staircase". These flexible rooms could be entirely self contained and currently consist of a sitting room, dressing room and a double bedroom with ensuite. With some restricted head room being into the eaves of the property there is plenty of natural light from the 4 double glazed roof light windows.
Linen Cupboard/Store Room - On the first floor is a large store room currently being used as a linen cupboard for the guest rooms.
Laundry Room/Wc - 3.7 x 1.3 (12'1" x 4'3") - On the ground floor the very useful laundry room has a low level WC as well as space and plumbing for washing machine and tumble drier.
Boiler Room - The boiler room is adjacent to the kitchen and home to the boiler which serves the property and which are serviced annually.
Exterior - Approached through imposing stone gates Crown Lodge sits surrounded by 3.96 acres of landscaped gardens and woodlands. A sweeping driveway gently meanders up to the house and the large parking area. In a slightly elevated position the views are simply glorious of the sea, mountains and Harlech Castle. There are a range of outbuildings including a lean to greenhouse and an outbuilding which could be a workshop or hobby room.
Additional Information - Crown Lodge is Freehold and connected to mains electricity water and drainage. Heating for the building is oil fired.
The property is classified as mixed use - Council Tax for the owner's accommodation is Band B, The property is subject to small business rates relief resulting in an annual business rates payment of £110.
History Of Crown Lodge - Crown Lodge was built in 1903, funded by the Crown for the “Crown Agent for Wales and Monmouthshire” Mr William Henry More. The building was designed by the Scottish Arts and Crafts Architect George Walton, a prominent feature of the house is the beautiful oak staircase which has been maintained to its original condition.
The More family stayed in residence until 1934 and for a brief period it was then leased and operated as a private hotel. In 1949 it was purchased by Coleg Harlech for £10,000, who for the next 60 years used the building to accommodate residential students.
Harlech And Its Surrounds - The stunning golden sands of Harlech beach are just a 20 minute walk away. Crown Lodge is well placed within walking distance to the local facilities such as the railway station, shops, pubs, buses, medical centre and schools.
Harlech is in the heart of the Snowdonia National Park famous for its World Heritage listed castle. It has astonishing views across Tremadog Bay to the Llyn Peninsula and one of the most picturesque golden sandy beaches in Wales. It has recently been given the accolade of having the second steepest street in the world at Ffordd Pen Llech just a five minutes walk from Crown Lodge.
Harlech has a wealth of traditional architecture, shops and restaurants. It also boasts the internationally renowned Royal St David's links golf course. Further afield are the larger towns of Barmouth (8 miles) and Porthmadog (12 miles) which offer more shops and large supermarkets. At least two of the large national supermarkets have a delivery service to Harlech.
The Rhinog mountain range provides the spectacular backdrop to the town which is one of the most rugged and remote terrains to be found in Wales. The mountains and hills provide hiking and walking opportunities for all ranges of abilities.
Brochures
Ffordd Isaf, HarlechBrochureCouncil TaxA payment made to your local authority in order to pay for local services like schools, libraries, and refuse collection. The amount you pay depends on the value of the property.Read more about council tax in our glossary page.
Band: B
Ffordd Isaf, Harlech
NEAREST STATIONS
Distances are straight line measurements from the centre of the postcode- Harlech Station0.4 miles
- Llandanwg Station1.4 miles
- Pensarn Station1.7 miles
About the agent
At Monopoly Buy Sell Rent we offer our customers a highly personalised service from our prominent premises on Llanbedr High Street in beautiful NW Wales. We are a family owned and operated business who have a wealth of professional and personal experience in buying and selling property.
One of the most important aspects of property sales is excellent communication; that is why we have made a significant investment in a state of the art telephony system that means our customers always sp
Notes
Staying secure when looking for property
Ensure you're up to date with our latest advice on how to avoid fraud or scams when looking for property online.
Visit our security centre to find out moreDisclaimer - Property reference 32345333. The information displayed about this property comprises a property advertisement. Rightmove.co.uk makes no warranty as to the accuracy or completeness of the advertisement or any linked or associated information, and Rightmove has no control over the content. This property advertisement does not constitute property particulars. The information is provided and maintained by Monopoly Buy Sell Rent, Llanbedr. Please contact the selling agent or developer directly to obtain any information which may be available under the terms of The Energy Performance of Buildings (Certificates and Inspections) (England and Wales) Regulations 2007 or the Home Report if in relation to a residential property in Scotland.
*This is the average speed from the provider with the fastest broadband package available at this postcode. The average speed displayed is based on the download speeds of at least 50% of customers at peak time (8pm to 10pm). Fibre/cable services at the postcode are subject to availability and may differ between properties within a postcode. Speeds can be affected by a range of technical and environmental factors. The speed at the property may be lower than that listed above. You can check the estimated speed and confirm availability to a property prior to purchasing on the broadband provider's website. Providers may increase charges. The information is provided and maintained by Decision Technologies Limited.
**This is indicative only and based on a 2-person household with multiple devices and simultaneous usage. Broadband performance is affected by multiple factors including number of occupants and devices, simultaneous usage, router range etc. For more information speak to your broadband provider.
Map data ©OpenStreetMap contributors.




