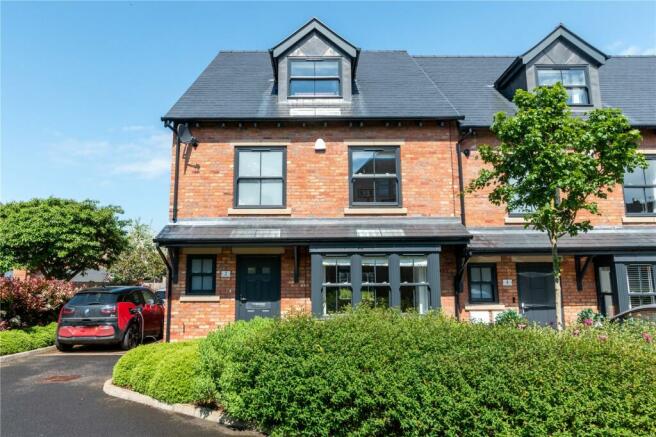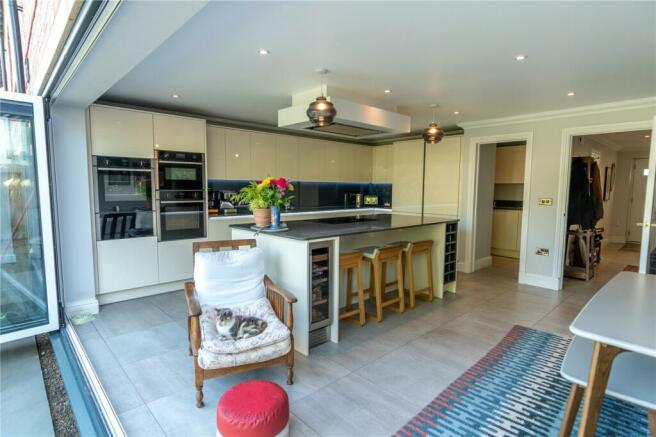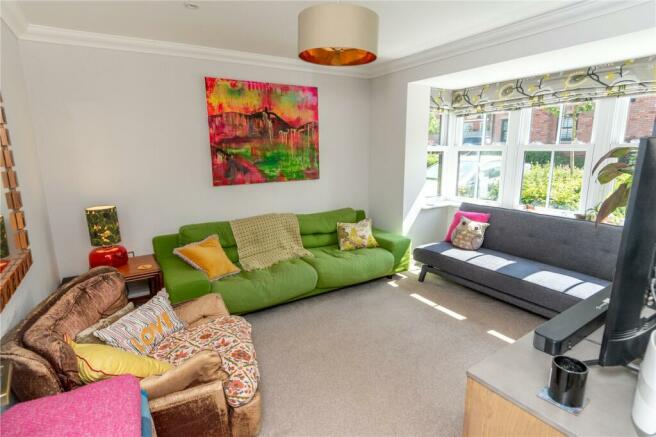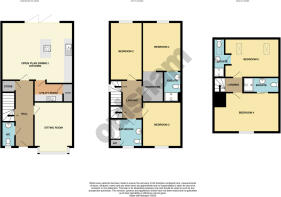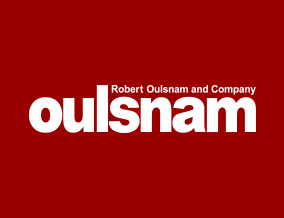
Oakhurst Drive, Moseley, Birmingham, B13

- PROPERTY TYPE
End of Terrace
- BEDROOMS
5
- BATHROOMS
3
- SIZE
Ask agent
- TENUREDescribes how you own a property. There are different types of tenure - freehold, leasehold, and commonhold.Read more about tenure in our glossary page.
Freehold
Key features
- SUPERB THREE STOREY TOWNHOUSE
- IMPRESSIVE MODERN BUILD IN VICTORIAN STYLE
- FIVE DOUBLE BEDROOMS
- FOUR BATH/SHOWER ROOMS
- FANTASTIC OPEN PLAN DINING KITCHEN/LIVING SPACE
- OFF ROAD PARKING FOR TWO CARS
- EXCLUSIVE GATED DEVELOPMENT
- CENTRAL MOSELEY VILLAGE LOCATION
Description
COUNCIL TAX BAND : F
TENURE: FREEHOLD
Oakhurst Drive is an exclusive gated development accessed from Oakland Road and therefore being a short distance from the centre of Moseley Village with all its amnesties to include a wide range of restaurants, bars and independent shops, Marks & Spencers Food Hall and the soon to be opened Moseley Railway Station (anticipated for late 2023).
The property is accessed via electronically operated security gates with side pedestrian gate and leads to the attractive fore garden with side block paved driveway providing tandem parking for two cars. Access is given to the gated side entry and panelled double glazed entrance door with canopy over to the reception hall.
The spacious reception hall has stairs to the first floor with under stairs storage cupboard, door to the guest cloakroom with white suite and door leading to the attractive sitting room with large walk-in double glazed sash bay window making this a light & airy space with ceiling cornicing.
The impressive open plan living/dining space and kitchen is fitted with an extensive range of streamlined contemporary base and wall units with large island unit/breakfast bar. Integrated appliances include a range of stainless steel ovens and ceramic induction hob, dishwasher, fridge/freezer and wine fridge and access is given to the utility with matching wall & base units and space for white goods. There is a spacious family/dining area and bi-fold doors open out to the rear garden.
The first floor landing has stairs continuing to the second floor and doors to three double bedrooms and bathroom. The principal bedroom has a dressing area and access to a spacious fully tiled en-suite shower room with white suite and chrome heated towel. The bathroom has a white suite with shower over the bath, full tiling and doors to the airing cupboard.
The second floor landing leads to two further double bedrooms with the front bedroom having an extensive range of streamlined contemporary fitted wardrobes. Both bedrooms have stylish en-suite shower rooms.
The mature rear garden has a wide side access providing space for a shed and full width terrace with steps down to an established rear garden with mature shrubs and trees.
The property has double glazing and a combination of gas & underfloor central heating.
RECEPTION HALL
GUEST CLOAKROOM
SITTING ROOM
4.17m x 3.35m (13' 8" x 11' 0")
OPEN PLAN DINING KITCHEN
5.97m x 4.83m (19' 7" x 15' 10")
UTILITY
2.4m x 1.5m (7' 10" x 4' 11")
FIRST FLOOR LANDING
BEDROOM ONE
6.53m max x 3.2m
EN-SUITE SHOWER ROOM
2.5m x 1.47m (8' 2" x 4' 10")
BEDROOM TWO
4.75m x 2.67m (15' 7" x 8' 9")
BEDROOM THREE
3.68m x 3.2m (12' 1" x 10' 6")
BATHROOM
2.62m x 2.29m (8' 7" x 7' 6")
SECOND FLOOR LANDING
BEDROOM FOUR
EN-SUITE SHOWER ROOM
3m x 1.22m (9' 10" x 4' 0")
BEDROOM FIVE
4.65m x 3.18m (15' 3" x 10' 5")
EN-SUITE SHOWER ROOM
3m x 1.17m (9' 10" x 3' 10")
Council TaxA payment made to your local authority in order to pay for local services like schools, libraries, and refuse collection. The amount you pay depends on the value of the property.Read more about council tax in our glossary page.
Band: F
Oakhurst Drive, Moseley, Birmingham, B13
NEAREST STATIONS
Distances are straight line measurements from the centre of the postcode- Small Heath Station1.4 miles
- Hall Green Station1.7 miles
- Bordesley Station1.7 miles
About the agent
Robert Oulsnam & Company was founded over 40 years ago on the fundamental principal to provide high quality service as Estate Agents and Letting Agents. The company has expanded steadily and now boasts 11 offices covering Birmingham and North Worcestershire.
We are constantly matching ourselves against others to ensure we provide the best possible service.
We lead the way with cutting edge technology ensuring both customers and employees have access to the lates
Industry affiliations



Notes
Staying secure when looking for property
Ensure you're up to date with our latest advice on how to avoid fraud or scams when looking for property online.
Visit our security centre to find out moreDisclaimer - Property reference MOS230109. The information displayed about this property comprises a property advertisement. Rightmove.co.uk makes no warranty as to the accuracy or completeness of the advertisement or any linked or associated information, and Rightmove has no control over the content. This property advertisement does not constitute property particulars. The information is provided and maintained by Robert Oulsnam & Company, Moseley. Please contact the selling agent or developer directly to obtain any information which may be available under the terms of The Energy Performance of Buildings (Certificates and Inspections) (England and Wales) Regulations 2007 or the Home Report if in relation to a residential property in Scotland.
*This is the average speed from the provider with the fastest broadband package available at this postcode. The average speed displayed is based on the download speeds of at least 50% of customers at peak time (8pm to 10pm). Fibre/cable services at the postcode are subject to availability and may differ between properties within a postcode. Speeds can be affected by a range of technical and environmental factors. The speed at the property may be lower than that listed above. You can check the estimated speed and confirm availability to a property prior to purchasing on the broadband provider's website. Providers may increase charges. The information is provided and maintained by Decision Technologies Limited.
**This is indicative only and based on a 2-person household with multiple devices and simultaneous usage. Broadband performance is affected by multiple factors including number of occupants and devices, simultaneous usage, router range etc. For more information speak to your broadband provider.
Map data ©OpenStreetMap contributors.
