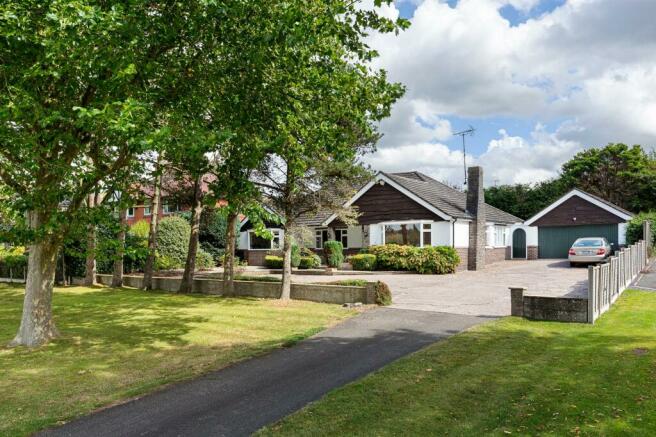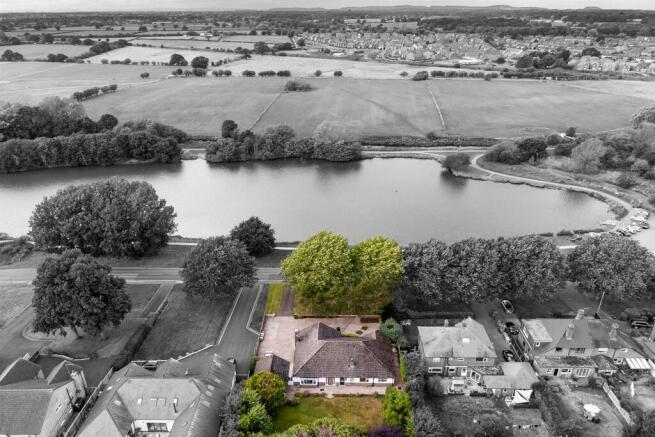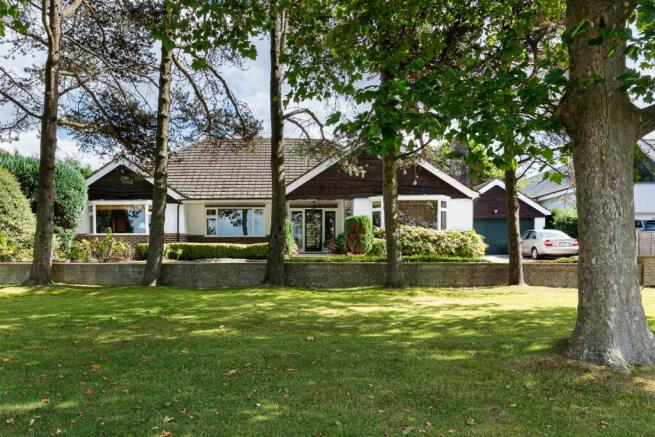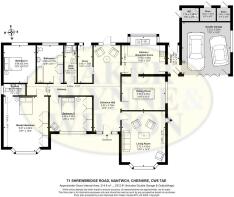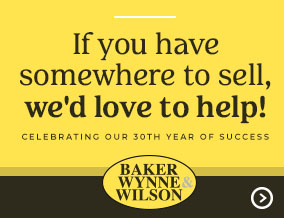
Shrewbridge Road, Nantwich

- PROPERTY TYPE
Detached Bungalow
- BEDROOMS
3
- BATHROOMS
2
- SIZE
Ask agent
- TENUREDescribes how you own a property. There are different types of tenure - freehold, leasehold, and commonhold.Read more about tenure in our glossary page.
Freehold
Key features
- Detached three-bedroom true bungalow circa 1950/1960
- Views over Shrewbridge lake and countryside beyond
- Edge of town yet close to the centre
- Good sized gardens and extensive parking/double garage
- Extensive accommodation with gas central heating
- Approx Gross Internal area 2312 ft2 ( 214.8 m2 ) includes double garage and outhouses
- A beautiful setting in a renowned location
- Vast loft area suitable for conversion (subject to any necessary consents)
- Comfortable and spacious accommodation
- Guide Price £795,00 - £825,000
Description
The vast loft area is suitable for conversion (subject to any necessary consents).
Approx Gross Internal area of the ground floor is 2312 ft2 ( 214.8 m2 ) which includes the double garage and adjoining outhouses.
GUIDE PRICE FOR OFFERS £795,000 - £825,000
An impressive three bedroom detached true bungalow (circa 1960) standing on an elevated individual garden plot well set back from the road, in a prestigious location on the southern confines of Nantwich and enjoying a seamless visual connection with Shrewbridge Lake & the picturesque countryside beyond.
The vast loft area is suitable for conversion (subject to any necessary consents).
Approx Gross Internal area of the ground floor is 2312 ft2 ( 214.8 m2 ) which includes the double garage and adjoining outhouses.
Directions To Cw5 7Ae - What3Words Reference: /// advancing.opponent.event
Proceed from the Agent's Nantwich office along beam street towards Barony Park, turn right at the traffic lights onto Millstone Lane, then bear right at the roundabout in front of Churches Mansions onto Hospital Street & then take the first exit at the mini roundabout. Continue over the next roundabout onto Waterlode, through the traffic lights & turn left into Shrewbridge Road. Continue across the level crossing & proceed to the junction to turn right. Opposite Shrewbridge Lake No.71 will be observed elevated on the left-hand side.
Location - Nantwich is a charming and historic market town in South Cheshire countryside providing a wealth of Period buildings, 12th Century church, cobbled streets, independent boutique shops, cafes, bars and restaurants, historic market hall, superb sporting and leisure facilities with an outdoor saltwater pool, riverside walks, lake, nearby canal network, highly regarded Junior, and Senior schooling and nearby to the M6 Motorway at Junction 16, Crewe mainline Railway Station and the forthcoming HS2 northern hub. Whatever your interest you'll find plenty to do in Nantwich. There are many visitor attractions within a short distance of the town including Bridgemere Garden Centre, The Secret Nuclear Bunker, Nantwich Museum and Cholmondeley Castle Gardens. It is also a major centre for canal holidays with several marinas within easy reach on the Shropshire Union and Llangollen canals. Nantwich hosts several festivals throughout the year including The Nantwich Show, the International Cheese Awards, Nantwich Jazz Festival, and the Food Festival.
Approximate Distances - Crewe (intercity rail network - London Euston 90 minutes, Manchester 40 minutes) 4 miles; M6 motorway (junction 16) 10 miles; Chester 20 miles; Stoke on Trent 20 miles; Manchester Airport is about a 45-minute drive.
General Remarks - Comment by Mark Johnson FRICS at Baker Wynne and Wilson
No.71, is a delightful individual true bungalow with an incredible sense of rural identity on the edge of the town, beautifully presented, offering versatile accommodation with a vast loft area suitable for conversion subject to any necessary consents. The approx. gross internal area of 2312 ft2 ( 214.8 m2 ) includes the double garage and outhouses. The property is discreetly removed from the road behind an intermittent screen of mature trees and stands elevated to take full advantage of its commanding position overlooking the lake.
Accommodation - With approximate measurements comprises:
Large 'L' shaped seating area beneath an open porch with tiled floor and dwarf wall, overlooking the delightful aspect of Shrewbridge Lake to the front.
Entrance Hall - 8.92m x 2.77m (29'3" x 9'1") - Glazed front door and side panels enjoying views of the lake, two radiators, glazed rear patio door and side panels.
Hallway Off Into Entrance Hall - 1.17m x 9.68m (3'10" x 31'9") - Loft via drop down ladder giving access to part boarded area, suitable for for conversion (subject to planning permission), radiator.
Living Room - 5.72m x 4.50m (18'9" x 14'9") - Attractive fireplace and hearth with surround and living flame gas fire. Oriel side window, front bay window, radiator, various wall light points.
Dining Room - 4.50m x 3.48m (14'9" x 11'5") - Two radiators.
Kitchen/Breakfast Room - 4.50m x 3.89m (14'9" x 12'9") - Modern quality units to various elevations including a box bay section and peninsula breakfast bar. Base storage units, tall larder units and drawers, inset single single stainless steel units with single drainer, uPVC double glazed window.
Fitted Appliances include: Whirlpool integrated dishwasher, Creda double oven (electric) and grill, four ring gas hob, whirlpool extractor hood - integrated, Whirlpool Fridge/Freezer - Integrated, part tiled walls, ceramic tile floor, door to rear passageway.
Study - 3.89m x 1.50m (12'9" x 4'11") - Radiator, door to exterior.
Utility Room - 3.89m x 1.27m (12'9" x 4'2") - White glazed sink, Worcester wall mounted gas fired combination boiler. Plumbing for washing machine, ceramic tile floor.
Bathroom - 3.89m x 2.72m (12'9" x 8'11") - Modern suite comprising panel bath with shower head mixer tap and screen, pedestal wash hand basin, W/C, towel ladder radiator, large twin double airing cupboards.
Master Bedroom - 5.66m x 4.62m (18'7" x 15'2") - Three section double wardrobe set and cupboards, radiator.
Ensuite Shower / W/C - 2.26m x 1.17m (7'5" x 3'10") - Double screen door enclosed cubicle with high overhead mixer shower, wash hand basin, low level W/C, towel ladder radiator.
Bedroom Two To The Front - 4.39m x 3.58m (14'5" x 11'9") - Three section double wardrobe set with cupboards above, radiator.
Bedroom Three To The Rear - 3.89m x 3.30m (12'9" x 10'10") - Radiator.
Exterior - Driveway approach to large front hardstanding and parking area for numerous cars.
Detached Double Brick And Tile Garage - 5.33m x 5.00m (17'6" x 16'5") - Timber door, power and light/W/C/two stores.
Low maintenance front garden with terraced sections, borders of shrubs and trees. Steps to the front door.
Private rear lawned garden with mature shrubs and trees, full length patio area extending to side general storage area.
Services - Mains water, gas, electricity and drainage.
N.B. Tests have not been made of electrical, water, gas, drainage and heating systems and associated appliances, nor confirmation obtained from the statutory bodies of the presence of these services. The information given should therefore be verified prior to a legal commitment to purchase.
Council Tax - Band F.
Tenure - Freehold with vacant possession upon completion.
Viewings - Viewings by appointment with Baker, Wynne and Wilson.
Telephone:
Brochures
Shrewbridge Road, NantwichBrochureCouncil TaxA payment made to your local authority in order to pay for local services like schools, libraries, and refuse collection. The amount you pay depends on the value of the property.Read more about council tax in our glossary page.
Band: F
Shrewbridge Road, Nantwich
NEAREST STATIONS
Distances are straight line measurements from the centre of the postcode- Nantwich Station0.4 miles
- Wrenbury Station4.0 miles
- Crewe Station4.4 miles
About the agent
Baker Wynne and Wilson is owned and run by two partners, John Baker and Simon Morgan-Wynne. They have a combined experience of over 75 years, having worked in all types of property markets, good and bad!
Mark Johnson FRICS, Estate Agent & Chartered Valuation Surveyor, joined the practice some 4 years ago to continue his trusted role selling some of the most challenging and noted local properties. Mark is a registered RICS Valuer, providing Red Bo
Industry affiliations



Notes
Staying secure when looking for property
Ensure you're up to date with our latest advice on how to avoid fraud or scams when looking for property online.
Visit our security centre to find out moreDisclaimer - Property reference 32347293. The information displayed about this property comprises a property advertisement. Rightmove.co.uk makes no warranty as to the accuracy or completeness of the advertisement or any linked or associated information, and Rightmove has no control over the content. This property advertisement does not constitute property particulars. The information is provided and maintained by Baker Wynne & Wilson, Nantwich. Please contact the selling agent or developer directly to obtain any information which may be available under the terms of The Energy Performance of Buildings (Certificates and Inspections) (England and Wales) Regulations 2007 or the Home Report if in relation to a residential property in Scotland.
*This is the average speed from the provider with the fastest broadband package available at this postcode. The average speed displayed is based on the download speeds of at least 50% of customers at peak time (8pm to 10pm). Fibre/cable services at the postcode are subject to availability and may differ between properties within a postcode. Speeds can be affected by a range of technical and environmental factors. The speed at the property may be lower than that listed above. You can check the estimated speed and confirm availability to a property prior to purchasing on the broadband provider's website. Providers may increase charges. The information is provided and maintained by Decision Technologies Limited.
**This is indicative only and based on a 2-person household with multiple devices and simultaneous usage. Broadband performance is affected by multiple factors including number of occupants and devices, simultaneous usage, router range etc. For more information speak to your broadband provider.
Map data ©OpenStreetMap contributors.
