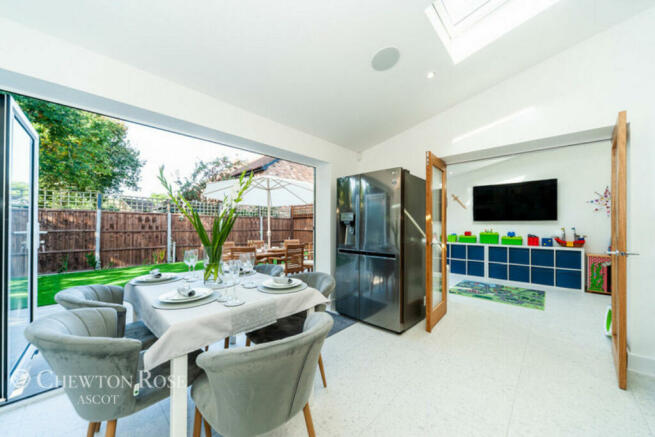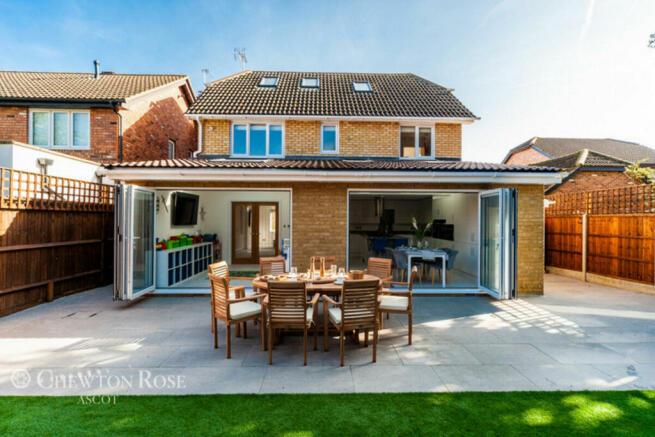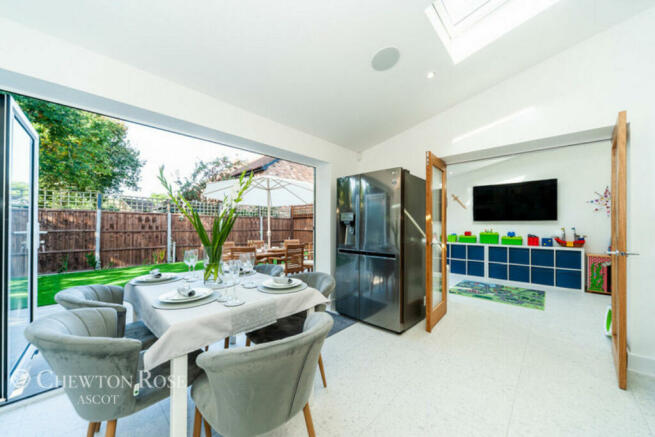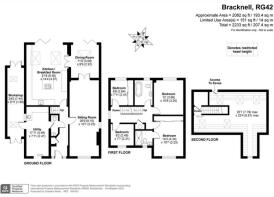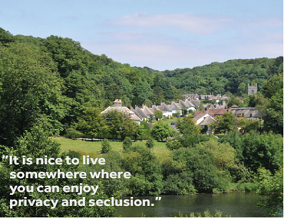
Aldridge Park, Winkfield

- PROPERTY TYPE
Detached
- BEDROOMS
4
- BATHROOMS
3
- SIZE
Ask agent
- TENUREDescribes how you own a property. There are different types of tenure - freehold, leasehold, and commonhold.Read more about tenure in our glossary page.
Freehold
Key features
- Five Bedroom Detached House
- Extended and updated by the current owners
- High specification throughout
- Garage & off street parking
- Popular Residential No through road
- Stunning Kitchen with bi fold doors leading onto rear garden
- Underfloor heating in Kitchen and family/playroom
Description
Located within a small cul-de-sac location in the ever popular Carnation Estate, this family home is presented in great decorative order throughout and is available with no onward chain complications.
Because of the location within the cul-de-sac this property enjoys a huge amount of privacy in the rear garden and has natural screening from high level hedges.
With excellent access to local amenities and areas of parkland and greenery this is a great place to live. The schools are all highly desirable and Winkfield Row sits between Ascot and Warfield, giving you the best of both areas within striking distance.
Agents Note
Tenure: Freehold
Council Tax Band: G
Bracknell Forest.
The Story
Set in a leafy corner of Winkfield Row, with woods, a lake and children’s parks close by Aldridge Park seemed an idyllic place to live, recalls the current owner of the four-bedroom, detached house. So when the property there became available, it was hard to resist. “This is just such a beautiful place to live,” she admits. “Everything about it is amazing. It is so peaceful, and we have woodland behind us, yet it is also so easy to reach good schools, wonderful places to go shopping and London and Heathrow. When we saw this house was up for sale, we jumped at the chance to live here. We also realised that it was somewhere we could really make our own – and that is what we have done. We have worked our way through it from top to bottom, making it into a perfect family home.”
Dream Home
Indeed, the property has been extended, upgraded and transformed into a chic, contemporary, 21st-century home. “It now has a free-flowing, Scandinavian style throughout, where every last detail has been carefully considered and everything has its place,” she explains. “There are smart features, such as a built-in Sonos system and CCTV and heating that you can control from your phone. It has underfloor heating beneath lovely Italian porcelain tiles; beautiful, pearlised, cream carpets and a magnificent kitchen breakfast room and dining room, both with bi-folding doors on to the garden.” She adds: “We spent so much time and effort on every corner of this house because we expected to stay here for ever – we ended up creating our dream home.”
Clever Layout
The enticing home has been extended upwards to create an additional storey, as well as out to the rear. Internally it has been remodelled and externally its grounds to the front and rear have been beautifully landscaped. The property is entered from the front via a reception hall with access to a ground-floor cloakroom that also connects through to a sizeable utility space and boot room, within the former garage, and then a long workshop. “This all works really well for coming in and out of the house. There are doors to the workshop to the front and back of the house. This space has been ideal for my husband but could also suit someone wishing to use this part of the house as an office or for another purpose altogether.”
Stunning Kitchen
The beautiful drawing room is to the other side of the hall and gives on to a light-filled space that could be a dining room or play room. This room opens on to the garden and into the spectacular kitchen. “We chose a high-gloss, white kitchen, with thunderstorm, grey granite work surfaces, which are truly unique and add a real sense of drama to the room,” she says. “There is a large, central island in the kitchen and plenty of space for a dining table. This is a big, bright room with a huge amount of storage.”
Flexible Living
Gorgeous oak and glass stairs lead up to the first floor, complementing the abundance of high-quality oak doors throughout the house and passing a beautiful window. There are four bedrooms on the first floor, including the master, which is especially large and features built-in wardrobes and an en-suite shower room. The family bathroom, with a stylish, freestanding bath, is also at this level. “We currently have one of the smaller rooms arranged as a study and the other as a dressing room, but they could also make great bedrooms. This house offers so much flexibility.”
Perfect Place
A proper staircase leads up to the top floor of the house, which is now another beautiful bedroom and where light streams in through skylight windows. “This room has wonderful views and could be a lovely master bedroom – there is plumbing up here if new owners wished to add another bathroom,” she says. “Equally, it could be a great work or leisure space. Again, there are so many options.” From top to bottom, the house at Aldridge Park offers exceptional comfort. It has been designed for easy as well as stylish living. “It really does tick all the boxes now – it is like the perfect show home,” she adds. “We are so sad to be leaving after finishing it to such a high standard, but we know that whoever lives here next will also love everything about it.”
Setting the scene
To the front of the house is a beautifully landscaped and well-maintained driveway, offering ample off-road parking. There is also a garage with an electric door. To the rear, the property opens on to an enclosed garden, with a spacious terrace for outside dining and entertaining, and an artificial law
Disclaimer
Chewton Rose Estate Agents is the seller's agent for this property. Your conveyancer is legally responsible for ensuring any purchase agreement fully protects your position. We make detailed enquiries of the seller to ensure the information provided is as accurate as possible. Please inform us if you become aware of any information being inaccurate.
Brochures
Brochure 1Council TaxA payment made to your local authority in order to pay for local services like schools, libraries, and refuse collection. The amount you pay depends on the value of the property.Read more about council tax in our glossary page.
Ask agent
Aldridge Park, Winkfield
NEAREST STATIONS
Distances are straight line measurements from the centre of the postcode- Martins Heron Station1.5 miles
- Bracknell Station2.0 miles
- Ascot Station2.2 miles
About the agent
Welcome to Chewton Rose, our exceptional estate agency service for high-quality homes, brought to you by the UK largest independent estate agency group.
At Chewton Rose, we recognise that premium properties require a specialist service and our experience at the cutting edge of new technology and innovative marketing means we offer a completely unique approach to selling your property.
By using stunning professional photography, eye-catching sales lit
Notes
Staying secure when looking for property
Ensure you're up to date with our latest advice on how to avoid fraud or scams when looking for property online.
Visit our security centre to find out moreDisclaimer - Property reference 10834_CWR083402037. The information displayed about this property comprises a property advertisement. Rightmove.co.uk makes no warranty as to the accuracy or completeness of the advertisement or any linked or associated information, and Rightmove has no control over the content. This property advertisement does not constitute property particulars. The information is provided and maintained by Chewton Rose, Ascot. Please contact the selling agent or developer directly to obtain any information which may be available under the terms of The Energy Performance of Buildings (Certificates and Inspections) (England and Wales) Regulations 2007 or the Home Report if in relation to a residential property in Scotland.
*This is the average speed from the provider with the fastest broadband package available at this postcode. The average speed displayed is based on the download speeds of at least 50% of customers at peak time (8pm to 10pm). Fibre/cable services at the postcode are subject to availability and may differ between properties within a postcode. Speeds can be affected by a range of technical and environmental factors. The speed at the property may be lower than that listed above. You can check the estimated speed and confirm availability to a property prior to purchasing on the broadband provider's website. Providers may increase charges. The information is provided and maintained by Decision Technologies Limited.
**This is indicative only and based on a 2-person household with multiple devices and simultaneous usage. Broadband performance is affected by multiple factors including number of occupants and devices, simultaneous usage, router range etc. For more information speak to your broadband provider.
Map data ©OpenStreetMap contributors.
