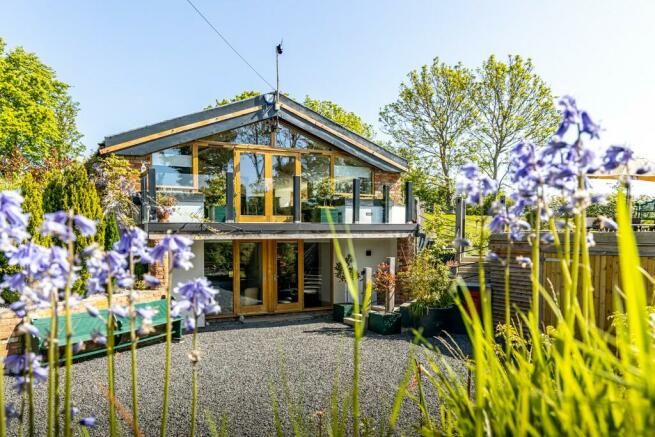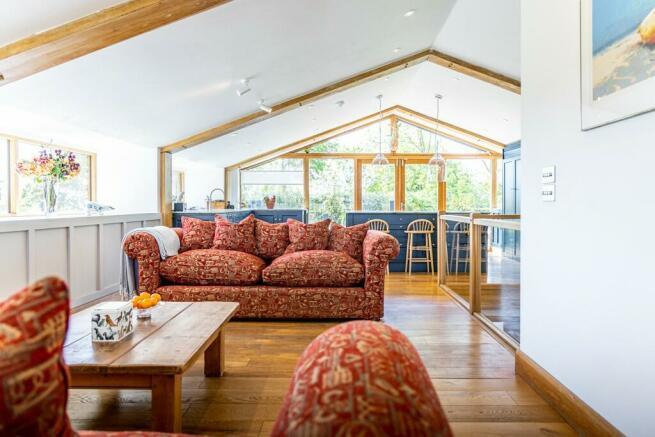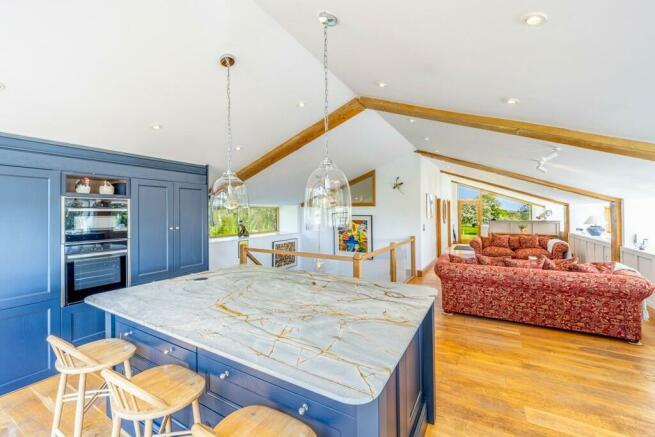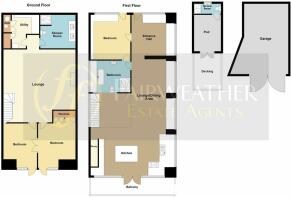
Raithby Hill, Raithby, Spilsby, Lincolnshire, PE23 4DL

- PROPERTY TYPE
Detached
- BEDROOMS
4
- BATHROOMS
3
- SIZE
2,200 sq ft
204 sq m
- TENUREDescribes how you own a property. There are different types of tenure - freehold, leasehold, and commonhold.Read more about tenure in our glossary page.
Freehold
Key features
- Superb Individually Designed Eco Property
- Private Wolds Village Location
- Large First Floor Open-Plan Living-Kitchen
- Immaculate Presentation Throughout
- 3-4 Double Bedrooms
- Bathrooms / Shower Rooms to First and Second Floors
- New Kitchen and High Quality Appliances
- EPC B
- Council Tax Band D
- Air Source Heat Pump
Description
Situated upon a plot of approximately half an acre, The Nook is an incredible steel framed eco-house on the outskirts of the village, designed and completed in 2017 from what actually used to be the original water storage and pumping station for Spilsby. The property has been built in a modern contemporary design using high quality natural and sustainable materials to include European oak beams, handmade windows and doors. The heating is provided by an air source heat pump serviced locally, and a combination of under floor heating and radiators.
The current owners have made many changes to the property during their time here; from a total re-configuration of the driveway to double the garden size, the construction of a large garage with 'living' roof, steps and a glass balcony to the front of the property and a fabulous new kitchen with top of the range appliances. They have spent many hours landscaping the private grounds with the re-introduction of native hedging, the planting of dog roses, young laurels and red robins that a new buyer will undoubtedly reap the benefits of in years to come.
Internally this versatile and contemporary property is immaculately presented, with flexible living accommodation over the two floors to include a stunning open-plan living kitchen to the first floor and a large cosy sitting room with wood burner to the ground floor. Extending to approximately 2200 square feet in total there are three double bedrooms and bathroom facilities arranged over both floors and a charming pod nestled in the garden which forms part of the accommodation as a fourth bedroom and en-suite but would also make an ideal office or studio.
Double oak doors off the front balcony open into the Open Plan Living / Kitchen and Lounge 15.45m x 6.95m maximum dimensions - With vaulted ceiling, oak beams and LED spotlights, oak floor boards and contemporary glass balcony and staircase down to the ground floor accommodation.
The recently fitted kitchen is from Howden's Elmbridge design in navy with a most attractive quartzite worktop and central island top in 'Blue Roma' which is a metamorphic rock from Brazil really compliments the natural materials used throughout. There is an over-hang to both sides of the central island unit and deep drawer units beneath.There is a generous range of drawer and cupboard units within the kitchen to include carousel space saving units as well as double doors to a bespoke larder cupboard and integral appliances to include a Bora X induction hob with integral extractor, Bosch integrated dishwasher, larder fridge and freezer, Neff hide and slide multi-function oven and combination microwave and a Villeroy and Boch ceramic sink with Quooker boiling tap over. There is ample space for sofas or dining tables depending on personal preference on this floor and a tiled area to the rear with fitted seating with built-in storage and coat hooks that acts as a kind of 'boot room' area.
Oak latch doors open though to:
First Floor Bedroom 4.30m x 3.85m - With a door and window to the rear with open country views, parquet flooring, radiator beneath radiator cover and oak latch door to the:
Bathroom 3.40m x 3.00m - Having a further door back to the hall, window to the side and tiled floor. Comprises a four piece suite of walk-in shower with Victorian style chrome mixer as well as overhead rainfall shower, free standing bath with ball and claw feet, pedestal wash basin and close coupled WC.
An oak staircase leads down from the kitchen to the ground floor accommodation which has under-floor heating throughout:
Lounge 8.45m x 7.00m - Having oak flooring, cast iron wood-burner on a slate hearth and LED spotlights on dimmer controls.
Laundry Room 3.32m x 2.30m - Has a tiled floor, worksurface with shelving over and space and plumbing beneath for washer/dryer. Large cupboards housing manifold for underfloor heating and water tank.
Ground Floor Shower Room - Has a walk-in fully tiled shower area with rainfall shower fitting, close coupled WC and bespoke dresser style unit with his and hers ceramic wash basins inset.
There is a combination of LED spotlights and wall mounted vanity lighting and limestone flooring.
Ground Floor Bedroom Two 4.26m x 3.25m - Has a fully glazed door and side panel to the front with privacy blind, wooden flooring and double oak latch doors which can open through to the other bedroom if required.
Bedroom Three 4.89m x 3.65m - Has a continuation of the wooden flooring, built in wardrobes and a fully glazed door and side panel to the front with privacy blinds and alarm panel.
Outside ...
The property is reached via a gated entrance which opens onto an extensive gravelled driveway with parking for several vehicles and which leads up to a Timber-framed garage - With double doors, automatic light and a 'living roof' of sedums.
Please note before arranging to view the property that this most attractive plot benefits from views from an elevated position built within a hillside. The majority of the garden is laid to lawn, with mature trees and hedges. There are areas left to wild flowers and a natural pond which attracts wildlife and is filled with bulrushes, iris and waterlilies and filled by rainwater with an over-flow system.
The Pod in the garden is an integral part of the main dwelling as an extra fourth bedroom 3.61m x 2.58m having oak flooring, LED lights, power and alarm with an en-suite shower room. This could be just ideal as a home office or studio for teens or dependant relative.
The property is served by outside lighting all around as well as an alarm and camera system which can be operated remotely via a smartphone app.
Agent's Note:As the property enjoys a rural position it is not connected to mains drainage but benefits from a modern bio-tank system fitted in 2021. The property is considered to be of non-standard construction.
EPC B
Council Tax Band D
Heating - Air Source Heating
Drainage - Bio Digester System
All measurements are approximate and should be used as a guide only. None of the services connected, fixtures or fittings have been verified or tested by the Agent and as such cannot be relied upon without further investigation by the buyer. All properties are offered subject to contract.
Fairweather Estate Agents Limited, for themselves and for Sellers of this property whose Agent they are, give notice that:- 1) These particulars, whilst believed to be accurate, are set out as a general outline only for guidance and do not constitute any part of any offer or contract; 2) All descriptions, dimensions, reference to condition and necessary permissions for use and occupation, and other details are given without responsibility and any intending Buyers should not rely on them as statements or representations of fact but must satisfy themselves by inspection or otherwise as to their accuracy; 3) No person in this employment of Fairweather Estate Agents Limited has any authority to make or give any representation or warranty whatsoever in relation to this property.
Brochures
BrochureCouncil TaxA payment made to your local authority in order to pay for local services like schools, libraries, and refuse collection. The amount you pay depends on the value of the property.Read more about council tax in our glossary page.
Ask agent
Raithby Hill, Raithby, Spilsby, Lincolnshire, PE23 4DL
NEAREST STATIONS
Distances are straight line measurements from the centre of the postcode- Thorpe Culvert Station6.8 miles
About the agent
We are an Award-Winning Independent Agent and our team have over 60 years combined experience in residential estate agency and a wealth of knowledge to share with their clients about the local area. We are proud of our excellent customer service standards and the many reviews and recommendations we receive and you can rest assured that you will be in good hands.
-The British Property Awards voted us as their Gold Winner out of all Estate Agents in Bost
Notes
Staying secure when looking for property
Ensure you're up to date with our latest advice on how to avoid fraud or scams when looking for property online.
Visit our security centre to find out moreDisclaimer - Property reference 0523NOOK. The information displayed about this property comprises a property advertisement. Rightmove.co.uk makes no warranty as to the accuracy or completeness of the advertisement or any linked or associated information, and Rightmove has no control over the content. This property advertisement does not constitute property particulars. The information is provided and maintained by Fairweather Estate Agency, Boston. Please contact the selling agent or developer directly to obtain any information which may be available under the terms of The Energy Performance of Buildings (Certificates and Inspections) (England and Wales) Regulations 2007 or the Home Report if in relation to a residential property in Scotland.
*This is the average speed from the provider with the fastest broadband package available at this postcode. The average speed displayed is based on the download speeds of at least 50% of customers at peak time (8pm to 10pm). Fibre/cable services at the postcode are subject to availability and may differ between properties within a postcode. Speeds can be affected by a range of technical and environmental factors. The speed at the property may be lower than that listed above. You can check the estimated speed and confirm availability to a property prior to purchasing on the broadband provider's website. Providers may increase charges. The information is provided and maintained by Decision Technologies Limited.
**This is indicative only and based on a 2-person household with multiple devices and simultaneous usage. Broadband performance is affected by multiple factors including number of occupants and devices, simultaneous usage, router range etc. For more information speak to your broadband provider.
Map data ©OpenStreetMap contributors.





