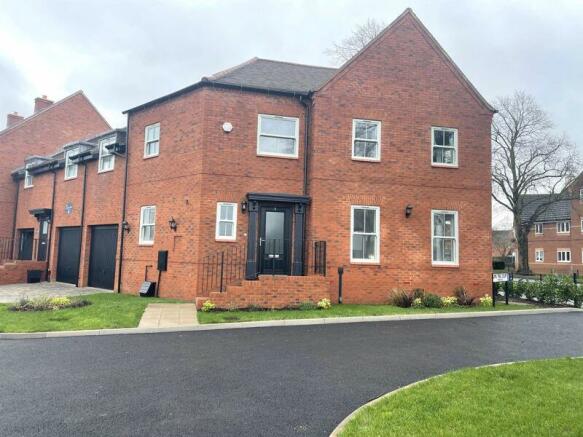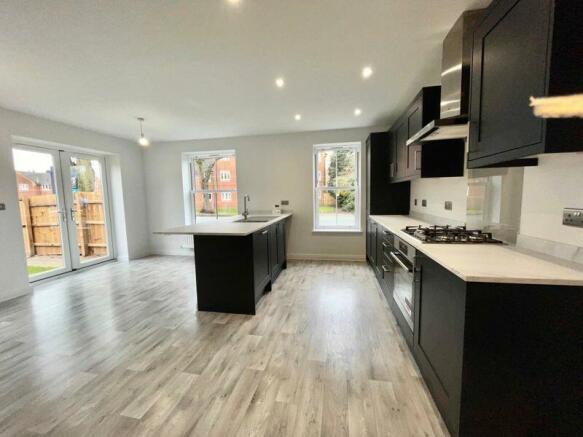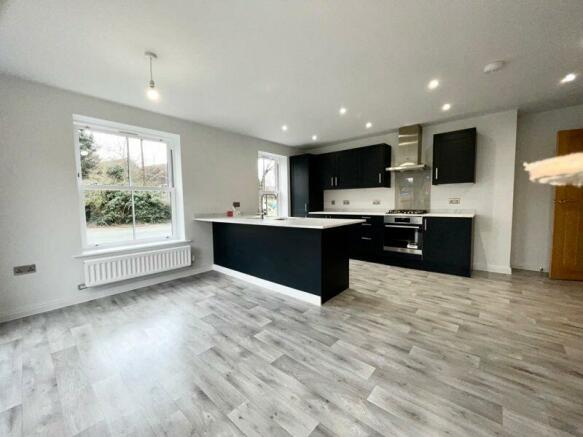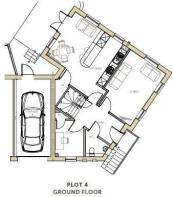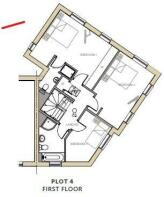Plot 4, Bonehill Road, Tamworth, B78 3HE

- PROPERTY TYPE
End of Terrace
- BEDROOMS
3
- BATHROOMS
2
- SIZE
Ask agent
- TENUREDescribes how you own a property. There are different types of tenure - freehold, leasehold, and commonhold.Read more about tenure in our glossary page.
Ask agent
Key features
- FOR OUR VIRTUAL TOUR CLICK
- 105% PART EXCHANGE CONSIDERED
- WELL PROPORTIONED INTERIOR
- LIVING ROOM, KITCHEN/FAMILY/DINER
- STUDY. GUESTS CLOAKROOM
- 3 GOOD SIZED BEDROOMS - PRINCIPAL EN-SUITE
- CENTRAL HEATING. DOUBLE GLAZING
- QUALITY BUILD & PRESENTATION
- GARAGE & PARKING
- 10 YEAR BUILD WARRANTY
Description
GROUND FLOOR
Living Room
16' 6'' x 11' 2'' (5.03 m x 3.40 m)
Kitchen/Dining
16' 6'' max x 17' 1'' (5.03m max x 5.20m)
Study
7' 6'' max x 11' 7'' (2.28m max x 3.53m)
FIRST FLOOR
Bedroom One
13' 7'' max x 17' 9'' (4.14m max x 5.41m)
En-suite
3' 5'' x 8' 6'' (1.04 m x 2.59 m)
Bedroom Two
10' 7'' x 16' 6'' (3.22 m x 5.03 m)
Bedroom Three
13' 7'' max x 7' 10'' (4.14m max x 2.39m)
Bathroom
6' 5'' x 8' 9'' (1.95 m x 2.66 m)
Brochures
Property BrochureFull DetailsCouncil TaxA payment made to your local authority in order to pay for local services like schools, libraries, and refuse collection. The amount you pay depends on the value of the property.Read more about council tax in our glossary page.
Ask agent
Plot 4, Bonehill Road, Tamworth, B78 3HE
NEAREST STATIONS
Distances are straight line measurements from the centre of the postcode- Tamworth Station0.8 miles
- Wilnecote Station1.5 miles
- Polesworth Station3.8 miles
About the agent
“98% of our vendors would recommend us to friends and family”
*Source – Paul Carr Customer Survey – 1st June 2014 – 31st June 2014 – 236 Respondents
• The West Midlands largest independent estate agents.
• Free market appraisal – contact your local office now.
• Expert and honest valuations from dedicated property professionals.
• 16 networked sales and lettings offices.
• Successfully selling property for over 35 years.
• We will support and guide yo
Industry affiliations



Notes
Staying secure when looking for property
Ensure you're up to date with our latest advice on how to avoid fraud or scams when looking for property online.
Visit our security centre to find out moreDisclaimer - Property reference 11995021. The information displayed about this property comprises a property advertisement. Rightmove.co.uk makes no warranty as to the accuracy or completeness of the advertisement or any linked or associated information, and Rightmove has no control over the content. This property advertisement does not constitute property particulars. The information is provided and maintained by Paul Carr Land & New Homes, Aldridge. Please contact the selling agent or developer directly to obtain any information which may be available under the terms of The Energy Performance of Buildings (Certificates and Inspections) (England and Wales) Regulations 2007 or the Home Report if in relation to a residential property in Scotland.
*This is the average speed from the provider with the fastest broadband package available at this postcode. The average speed displayed is based on the download speeds of at least 50% of customers at peak time (8pm to 10pm). Fibre/cable services at the postcode are subject to availability and may differ between properties within a postcode. Speeds can be affected by a range of technical and environmental factors. The speed at the property may be lower than that listed above. You can check the estimated speed and confirm availability to a property prior to purchasing on the broadband provider's website. Providers may increase charges. The information is provided and maintained by Decision Technologies Limited.
**This is indicative only and based on a 2-person household with multiple devices and simultaneous usage. Broadband performance is affected by multiple factors including number of occupants and devices, simultaneous usage, router range etc. For more information speak to your broadband provider.
Map data ©OpenStreetMap contributors.
