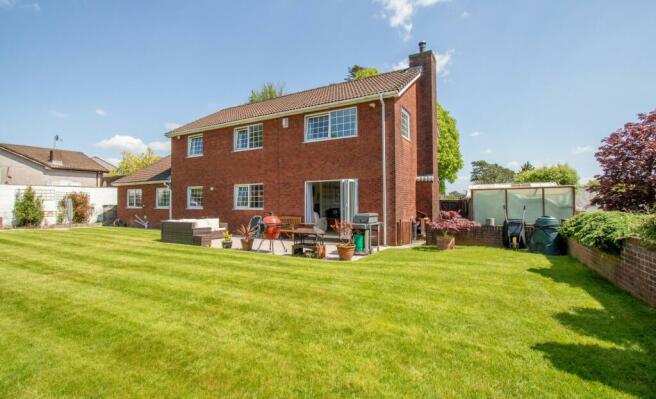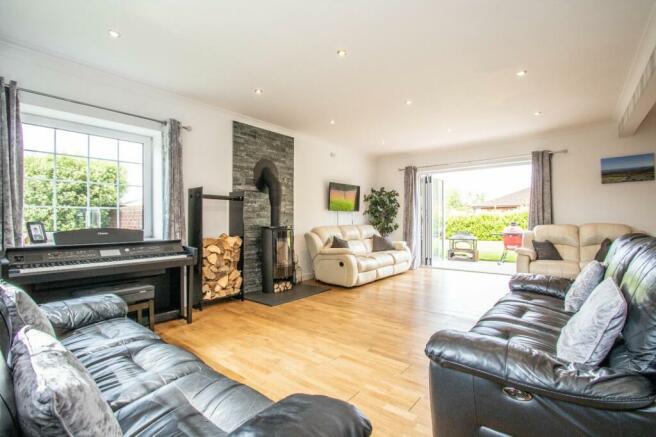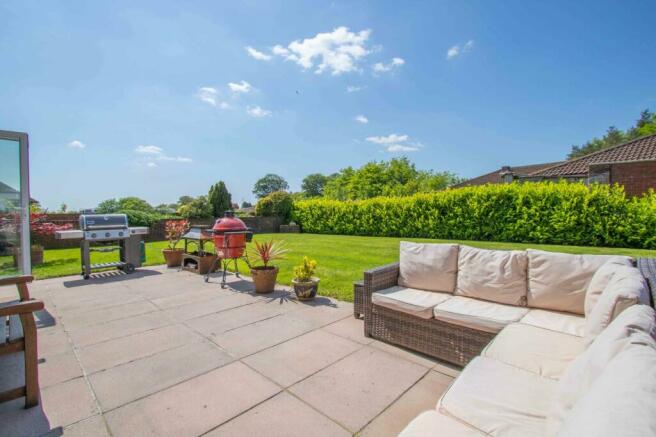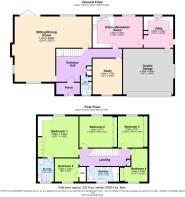
Woolwell, Plymouth

- PROPERTY TYPE
Detached
- BEDROOMS
5
- BATHROOMS
2
- SIZE
Ask agent
- TENUREDescribes how you own a property. There are different types of tenure - freehold, leasehold, and commonhold.Read more about tenure in our glossary page.
Freehold
Key features
- Beautifully Finished Throughout
- Very Convenient cul de sac Location with Excellent Access to Amenities
- Five/Six Good Sized Bedrooms
- Integral Double Garage
- Impressive yet easy Maintenance Level Gardens
- Large Utility Room
- Wood Burner and Bi Fold Doors to Garden
- PVCu Double Glazing and Gas Central Heating
Description
SITUATION AND DESCRIPTION
"Kerdie House" is a beautifully finished detached family home situated on a level plot within a prestigious cul-de-sac, a short walk from an excellent range of local amenities. The property boasts quality fittings throughout and is presented to an excellent standard having also recently benefitted from a beautiful solid oak floor laid throughout much of the ground floor and landing, complimented with a contemporary stainless steel, glass and oak staircase.
Approached via an entrance porch, the entrance hall is a spacious and welcoming space with recently renewed internal doors leading to all ground floor accommodation including a modern cloakroom, study/family room, triple aspect living room/dining room with wood burning stove and bi-fold doors opening to a sun terrace, a quality kitchen leading to an excellent “over-sized” utility room and access to the double garage. Upstairs a landing leads to all five bedrooms, all of which are a good size and a principal family bathroom. The master bedroom is a particularly spacious dual aspect room with a range of modern fitted bedroom furniture and high quality ensuite fittings. The accommodation benefits from PVCu double glazing and gas central heating throughout.
Externally at the front a generous tarmac laid drive leads to the double garage and front door with adjacent lawn garden with planted borders. The front garden features an attractive planted granite trough and has gates to both sides accessing the rear. The rear garden is entirely level with an extensive formal lawn and paved sun terrace enclosed by walled boundaries. The garden enjoys a sunny Westerly facing aspect.
This exclusive family home enjoys a low maintenance red-brick and PVCu facade whilst the gardens are a good size yet easily managed. This property would make an excellent purchase for a busy family, looking for an impressive yet easy to manage property whilst also benefitting from being on the doorstep of Woolwell’s excellent community amenities.
Woolwell is situated approximately four miles north of Plymouth city centre and enjoys some fantastic local amenities including a vets and doctor’s surgery. There are a range of local shops within Woolwell offering a Premier shop with post office, hair salon and a variety of popular takeaways. The area is served by the local Bickleigh Down Primary school, two-day nurseries and the Woolwell community centre. A large Tesco superstore, Aldi and numerous other businesses are found within walking distance. There is a regular bus service in addition to a very useful park and ride located half a mile away with an adjacent Toby Carvery.
ACCOMMODATION
Reference made to any fixture, fittings, appliances, or any of the building services does not imply that they are in working order or have been tested by us. Purchasers should establish the suitability and working condition of these items and services themselves.
The accommodation, together with approximate room sizes, is as follows:
GROUND FLOOR
PORCH
ENTRANCE HALL
WC
7'3" x 5'7" (2.2m x 1.7m)
SITTING ROOM
23'4" x 28'3" (7.1m x 8.6m)
KITCHEN/BREAKFAST ROOM
11'6" x 18'4" (3.5m x 5.6m)
UTILITY
11'6" x 10'10" (3.5m x 3.3m)
DOUBLE GARAGE
16'1" x 18'4" (4.9m x 5.6m)
STUDY
13'1" x 10'2" (4m x 3.1m)
FIRST FLOOR
LANDING
BEDROOM ONE
15'1" x 14'9" (4.6m x 4.5m)
BEDROOM TWO
11'6" x 13'9" maximum (3.5m x 4.2m maximum)
BEDROOM THREE
11'6" x 10'10" maximum (3.5m x 3.3m maximum)
BEDROOM FOUR
11'6" x 10'10" (3.5m x 3.3m)
BATHROOM
4'11" x 11'10" (1.5m x 3.6m)
BEDROOM FIVE
8'6" x 8'2" (2.6m x 2.5m)
ENSUITE
7'10" x 5'11" (2.4m x 1.8m)
SERVICES
Mains water, gas, electric, drainage.
OUTGOINGS
We understand this property is in band 'G' for Council Tax purposes.
DIRECTIONS
From The roundabout on Tavistock Road, head up the hill towards Woolwell on Woolwell Road and take the first turning on the right into Woolwell Drive where the property is located on the right-hand side.
Brochures
Particulars- COUNCIL TAXA payment made to your local authority in order to pay for local services like schools, libraries, and refuse collection. The amount you pay depends on the value of the property.Read more about council Tax in our glossary page.
- Band: G
- PARKINGDetails of how and where vehicles can be parked, and any associated costs.Read more about parking in our glossary page.
- Yes
- GARDENA property has access to an outdoor space, which could be private or shared.
- Yes
- ACCESSIBILITYHow a property has been adapted to meet the needs of vulnerable or disabled individuals.Read more about accessibility in our glossary page.
- Ask agent
Woolwell, Plymouth
NEAREST STATIONS
Distances are straight line measurements from the centre of the postcode- Bere Ferrers Station3.4 miles
- St. Budeaux Ferry Road Station4.1 miles
- St. Budeaux Victoria Road Station4.1 miles
About the agent
Opening doors since 1971. We are proud of our heritage and reputation for delivering the very best marketing advice for the clients in our communities for more than five decades. Our strategic network of four local offices covering Plymouth, Tavistock West Devon and Okehampton , along with our London Mayfair office connection, provides our clients with wider coverage and better choice.
Notes
Staying secure when looking for property
Ensure you're up to date with our latest advice on how to avoid fraud or scams when looking for property online.
Visit our security centre to find out moreDisclaimer - Property reference MBY230129. The information displayed about this property comprises a property advertisement. Rightmove.co.uk makes no warranty as to the accuracy or completeness of the advertisement or any linked or associated information, and Rightmove has no control over the content. This property advertisement does not constitute property particulars. The information is provided and maintained by Mansbridge Balment, Plymouth. Please contact the selling agent or developer directly to obtain any information which may be available under the terms of The Energy Performance of Buildings (Certificates and Inspections) (England and Wales) Regulations 2007 or the Home Report if in relation to a residential property in Scotland.
*This is the average speed from the provider with the fastest broadband package available at this postcode. The average speed displayed is based on the download speeds of at least 50% of customers at peak time (8pm to 10pm). Fibre/cable services at the postcode are subject to availability and may differ between properties within a postcode. Speeds can be affected by a range of technical and environmental factors. The speed at the property may be lower than that listed above. You can check the estimated speed and confirm availability to a property prior to purchasing on the broadband provider's website. Providers may increase charges. The information is provided and maintained by Decision Technologies Limited. **This is indicative only and based on a 2-person household with multiple devices and simultaneous usage. Broadband performance is affected by multiple factors including number of occupants and devices, simultaneous usage, router range etc. For more information speak to your broadband provider.
Map data ©OpenStreetMap contributors.





