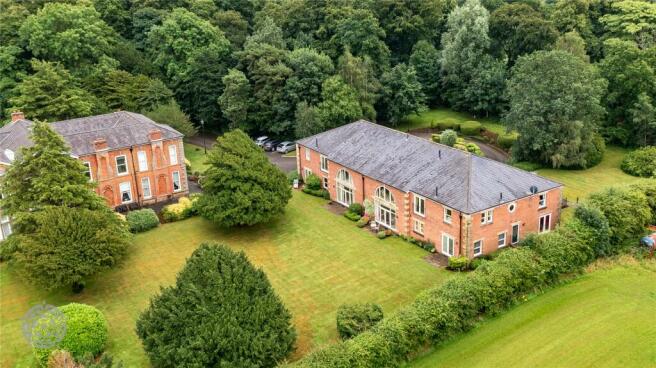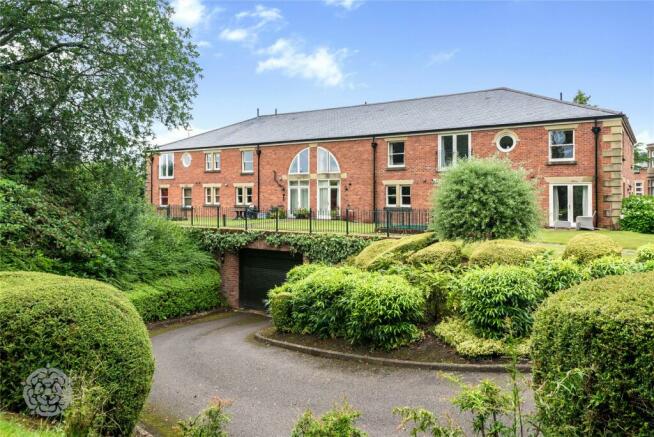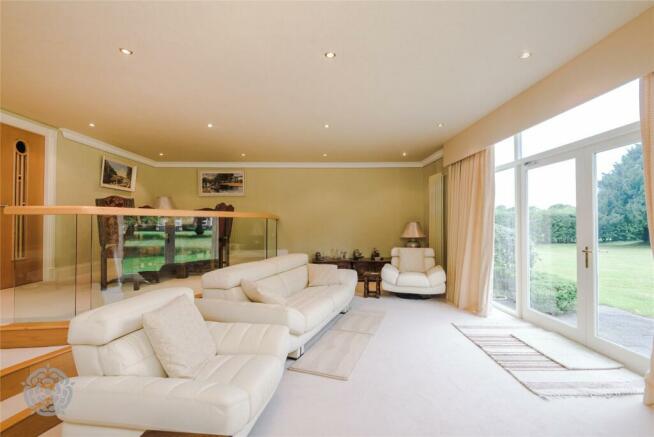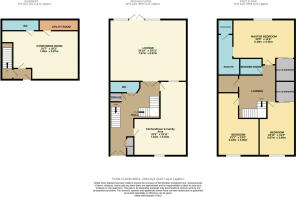
Runshaw Hall, Runshaw Hall Lane, Euxton, Chorley, PR7 6FY

- PROPERTY TYPE
Town House
- BEDROOMS
3
- BATHROOMS
2
- SIZE
Ask agent
- TENUREDescribes how you own a property. There are different types of tenure - freehold, leasehold, and commonhold.Read more about tenure in our glossary page.
Ask agent
Key features
- A CONVERTED COACH HOUSE
- GLORIOUS RURAL LOCATION
- IN A PARKLAND SETTINGS
- STUNNING ACCOMMODATION
- OVER THREE FLOORS
- THREE DOUBLE BEDROOMS
- TWO BATHROOMS
- FABULOUS SPLIT LEVEL LOUNGE
- SECURE UNDERGROUND PARKING FOR FIVE CARS
Description
The property is set in extensive parkland with lawns, mature trees and considerable privacy.
The property itself is arranged over three floors and approx. 2600 sq ft. With superb basement rooms, which would make an excellent gym or cinema room. To the ground floor there are two reception rooms and a stunning kitchen. To the first floor there are three bedrooms and two bathrooms. All internal skirting, doors and architraves are in polished wood in the art decor style. Internal viewing is strongly recommended.
Entrance Hall
Stairs to the basement, understairs cupboard, built in cloaks cupboard.
Lounge
Stunning room overlooking the gardens with double glazed double doors and windows leading out to the lawned area. This room is split level with a raised dining area with glass balustrades and steps down into the lounge.
Dining Kitchen
The dining area has a huge etched glass internal window with a scene of New York Skylight looking onto the lounge. The kitchen has stunning range of wall and base units, hob, oven, fridge freezer, peninsula corian breakfast bar with seating area. Double glazed window.
Cloakroom/wc
Feature curved doors, wc, wash hand basin and a radiator.
First Floor Landing
Wooden staircase leading to the landing area with a walk in store room with a ladder providing access to the loft.
Master Suite
Stunning principle suite with a split level bedroom with double glazed windows overlooking The Parkland gardens. Walk in dressing room and additional fitted wardrobe. There is an en-suite with a bath, wc, shower cubicle and wash hand basin with marble tiling. Access to a further steam room.
Shower Room
Shower cubicle, wash hand basin, wc, radiator, marble tiles, heated towel rail.
Bedrooms
Bedroom Two has double glazed windows with a walk in dressing area. Bedroom Three has double glazed window overlooking the gardens.
Basement
There is a large store room which could be ideally suited for a cinema room or a gym. There are two further small store rooms and a wc. Integral door to the garage.
Garage
Vehicular access from the rear of the property which leads to an underground car parking. Within the secure garage there are three covered spaces and two open spaces.
Externally
Runshaw Hall is situated in extensive gardens with mature trees, shrubs, flower beds and extensive lawn. There is gated access from Runshaw Hall Lane.
Measurements
Kitchen Diner: 23'6" x 16'11" Lounge: 24'10' x 19'11" Master bedroom: 20'0" x 14'5" Bedroom Two: 21'1" x 13'3" Bedroom Three: 19'11" x 11'4" Gym/Cinema Room: 24'7" x 19'3" Local Authority Chorley Council Tax Band: G Annual Price: £3,414 (min) Conservation Area No Flood Risk Very low
Brochures
ParticularsCouncil TaxA payment made to your local authority in order to pay for local services like schools, libraries, and refuse collection. The amount you pay depends on the value of the property.Read more about council tax in our glossary page.
Band: TBC
Runshaw Hall, Runshaw Hall Lane, Euxton, Chorley, PR7 6FY
NEAREST STATIONS
Distances are straight line measurements from the centre of the postcode- Euxton Balshaw Lane Station0.9 miles
- Buckshaw Parkway1.5 miles
- Leyland Station1.7 miles
About the agent
Miller Metcalfe Estate Agents is one of the largest independent estate agents in the North West, established in 1891. We provide a broad range of services including Sales, Lettings, Prestige, Auction, Commercial, Conveyancing, Land & New Homes, Financial Services and Surveys. Miller Metcalfe have extensive understanding of your district whether you live in
Altrincham, Blackburn, Blackpool, Bolton, Bury, Burnley, Chorley, Culcheth, Farnworth, Harwood, Hindley, Horwich, Manche
Notes
Staying secure when looking for property
Ensure you're up to date with our latest advice on how to avoid fraud or scams when looking for property online.
Visit our security centre to find out moreDisclaimer - Property reference HOA214449. The information displayed about this property comprises a property advertisement. Rightmove.co.uk makes no warranty as to the accuracy or completeness of the advertisement or any linked or associated information, and Rightmove has no control over the content. This property advertisement does not constitute property particulars. The information is provided and maintained by Miller Metcalfe, Bolton. Please contact the selling agent or developer directly to obtain any information which may be available under the terms of The Energy Performance of Buildings (Certificates and Inspections) (England and Wales) Regulations 2007 or the Home Report if in relation to a residential property in Scotland.
*This is the average speed from the provider with the fastest broadband package available at this postcode. The average speed displayed is based on the download speeds of at least 50% of customers at peak time (8pm to 10pm). Fibre/cable services at the postcode are subject to availability and may differ between properties within a postcode. Speeds can be affected by a range of technical and environmental factors. The speed at the property may be lower than that listed above. You can check the estimated speed and confirm availability to a property prior to purchasing on the broadband provider's website. Providers may increase charges. The information is provided and maintained by Decision Technologies Limited.
**This is indicative only and based on a 2-person household with multiple devices and simultaneous usage. Broadband performance is affected by multiple factors including number of occupants and devices, simultaneous usage, router range etc. For more information speak to your broadband provider.
Map data ©OpenStreetMap contributors.





