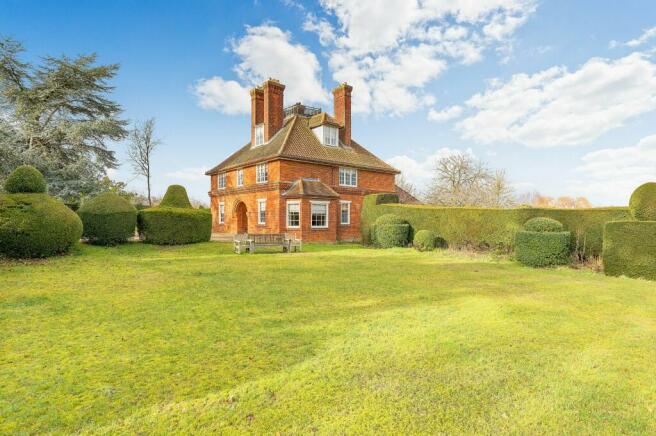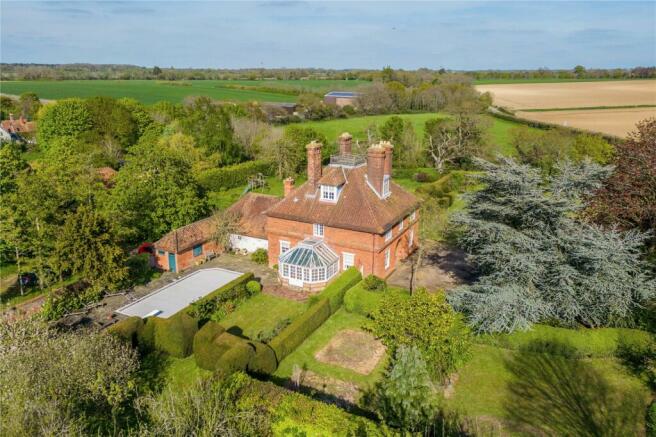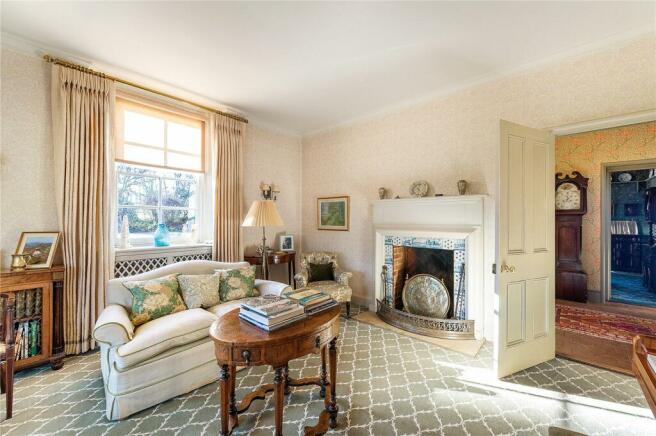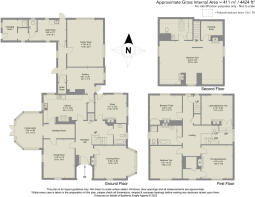Thurston, Suffolk

- PROPERTY TYPE
Detached
- BEDROOMS
5
- BATHROOMS
2
- SIZE
Ask agent
- TENUREDescribes how you own a property. There are different types of tenure - freehold, leasehold, and commonhold.Read more about tenure in our glossary page.
Ask agent
Description
Philip Webb is generally acknowledged to be the father of Arts & Craft architecture. He went hand in glove with William Morris and was responsible for the design of Morris’ home, The Red House, now belonging to the National Trust.
Manor Farm was the Farm Manager’s house built by the great Suffolk family Greene, who’s namesakes list as Greene & Greene Solicitors are still in Bury St Edmunds, as indeed is the Greene King Brewery.
The property was built for the Nether Hall Estate, home of the Greene family and in 1875 Edward Greene MP, would appear to have given free rein to Webb to design and build the house without interference hence the purity of the finished design. This impressive house was only discovered in 1990 by Sheila Kirk, Webb aficionado, who happened to be driving past and recognised Webb’s signature chimneys.
Manor Farm now listed Grade II*, stands in a prominent garden setting on the edge of this popular and convenient village, close to the outskirts of Bury St Edmunds. It is important to the family that Manor Farm is protected, (see agents note) and is sold with a generous 6 acres of grounds including orchard meadow and both formal and informal gardens.
ENTRANCE PORCH recessed with oak seating under classic rubbed brick niches.
RECEPTION HALL quarry tile floor with elegant staircase to half landing with knobbed newel posts, three wall light points, understairs storage cupboard, stairs to
WINE CELLAR with stone shelved alcoves and separate access to outside.
FARM OFFICE a double-aspect room with door to outside, open fireplace with surround and tiled insert.
CLOAKROOM – pine vanity unit with inset wash hand basin, WC, sunken bath with mixer and shower attachment over, two wall light points.
DRAWING ROOM – an elegant double-aspect room with deep triple-aspect bay window, four wall light points, open fireplace with Delft tiled insert within a wooden surround with mantelpiece over.
DINING ROOM – double-aspect room with chair rail and plate shelf.
KITCHEN – double-aspect room with fire surround inset with AGA, fitted with an extensive range of hand-built Shaker dresser-style painted kitchen cupboards, drawers and work surfaces with inset hob, oven and microwave, spaces for dishwasher and fridge, linoleum floor, shelved storage cupboard.
BREAKFAST ROOM, with terracotta pamment floor, built-in dresser-style cabinet with glass fronted display shelves, open through to
ORANGERY raised brick planter with a mature Bougainvillaea, underfloor heating and French doors to terrace and garden.
SCULLERY – with terracotta brick floor, an original untouched room with cantilevered fireplace, with bread oven, hand pump and stone sink on brick piers, door to outside and covered walkway. PASSAGE with boiler cupboard and door to pool.
FAMILY ROOM – cosy double-aspect with a range of built-in cupboards.
LAUNDRY ROOM – original worn brick floor, exposed brickwork, door to outside, stone-glazed butlers sink with wooden drainer on brick piers, space and plumbing for washing machine and dryer, fitted plant for swimming pool, with separate cloakroom and serving bar hatch to pool area with changing area, shower and door to pool.
FIRST FLOOR
LIBRARY/BEDROOM FIVE - fitted extensively with oak library shelving with lockable storage below open fireplace with fire surround and mantelpiece, cast-iron fire grate and hearth, two wall light points.
PRINCIPAL LANDING – four wall light points and understairs storage cupboard.
PRINCIPAL BEDROOM – with high dragon-style beam, open fireplace with decorative floral tile inserts, iron grate and mantelpiece over.
DRESSING ROOM – with two wall light points, concealed door to walk-in wardrobe with fitted storage.
BEDROOM TWO – dragon beam.
BATHROOM – A split-level room with wooden floorboards, panelled bath, vanity unit with inset wash hand basin, open fireplace with cast-iron grate tile inserts, wooden surround and mantelpiece over. Steps up to shower cubicle, and low-level WC, built-in shelved airing cupboard and two wall light points.
BEDROOM THREE – open fireplace with original cast-iron grate, ceramic bird and berry tile inserts wooden floorboards, dragon beam and wardrobe
SECOND FLOOR
BEDROOM FOUR STUDIO SUITE – magnificent triple-aspect room within the eaves of the building with two open fireplaces with ceramic floral design tiles with mantelpiece over, walk-in wardrobe and en suite bathroom with fitted storage, central panelled enamel bath, pedestal wash hand basin and WC.
BELVEDERE reached by a fixed ladder from Bedroom 4 to a lead covered viewing platform with oak balustrade.
OUTSIDE To the front is a sweeping driveway with magnificent topiary leading to a gravelled parking area with the former grass tennis court and croquet lawn, to the rear is a rose garden and partially walled pool with York stone paving. Beyond which is a superb orchard with variety of both cooking and eating apples, plum, pear, medlar and quince trees which complement the numerous specimen trees throughout the ground’s yew, beech, cedar, oak, birch, to name but a few, in addition there is a vegetable garden and meadows, taking the total acreage up to around 6 acres STS. Rear vehicular access shared with one neighbour leads to a parking and
turning area at the rear of the house with access to a double garage and useful outbuilding withing the former dairy which provides great space for storage and workshop.
AGENT’S NOTES:
Despite obvious planning potential Manor Farm is being sold with 6 acres, however this is for the protection and enjoyment of the house and will have a deliberately high, 90% development clause to deter further development other than that appropriate to a single house with ancillary accommodation.
Land to the south has been donated for the creation of a new community wood.
On the opposite side of the lane, there are plans for a small low-density development of houses, between which is a covenanted belt of mature oaks.
Services; mains water, electricity and private drainage. There is also a 9 metre well with potential for use by the house or gardens
Tenure: freehold - Local Authority: Mid Suffolk – Band G
Brochures
ParticularsEnergy performance certificate - ask agent
Council TaxA payment made to your local authority in order to pay for local services like schools, libraries, and refuse collection. The amount you pay depends on the value of the property.Read more about council tax in our glossary page.
Band: G
Thurston, Suffolk
NEAREST STATIONS
Distances are straight line measurements from the centre of the postcode- Thurston Station0.7 miles
- Elmswell Station4.0 miles
- Bury St. Edmunds Station4.6 miles
About the agent
Bedfords are well-established East Anglian estate agents covering Suffolk and Norfolk. Selling new and period homes from our offices in Bury St Edmunds, Burnham Market, Aldeburgh and together with the Mayfair Office in London, we can target the largest possible audience to sell your property.
With such coverage, we continue to receive a substantial number of potential buyers who register with us every week. We receive enquiries locally, and from clients wishing to move to East Anglia fr
Industry affiliations



Notes
Staying secure when looking for property
Ensure you're up to date with our latest advice on how to avoid fraud or scams when looking for property online.
Visit our security centre to find out moreDisclaimer - Property reference BSE220027. The information displayed about this property comprises a property advertisement. Rightmove.co.uk makes no warranty as to the accuracy or completeness of the advertisement or any linked or associated information, and Rightmove has no control over the content. This property advertisement does not constitute property particulars. The information is provided and maintained by Bedfords, Bury St Edmunds. Please contact the selling agent or developer directly to obtain any information which may be available under the terms of The Energy Performance of Buildings (Certificates and Inspections) (England and Wales) Regulations 2007 or the Home Report if in relation to a residential property in Scotland.
*This is the average speed from the provider with the fastest broadband package available at this postcode. The average speed displayed is based on the download speeds of at least 50% of customers at peak time (8pm to 10pm). Fibre/cable services at the postcode are subject to availability and may differ between properties within a postcode. Speeds can be affected by a range of technical and environmental factors. The speed at the property may be lower than that listed above. You can check the estimated speed and confirm availability to a property prior to purchasing on the broadband provider's website. Providers may increase charges. The information is provided and maintained by Decision Technologies Limited. **This is indicative only and based on a 2-person household with multiple devices and simultaneous usage. Broadband performance is affected by multiple factors including number of occupants and devices, simultaneous usage, router range etc. For more information speak to your broadband provider.
Map data ©OpenStreetMap contributors.




