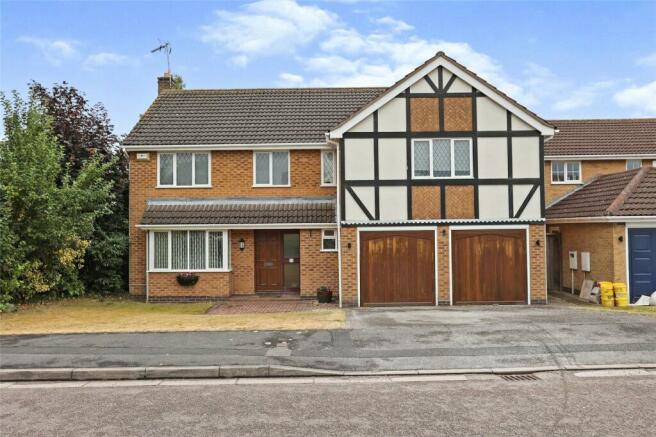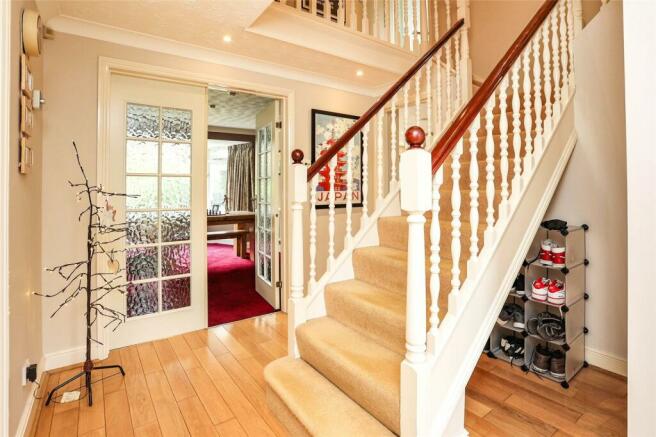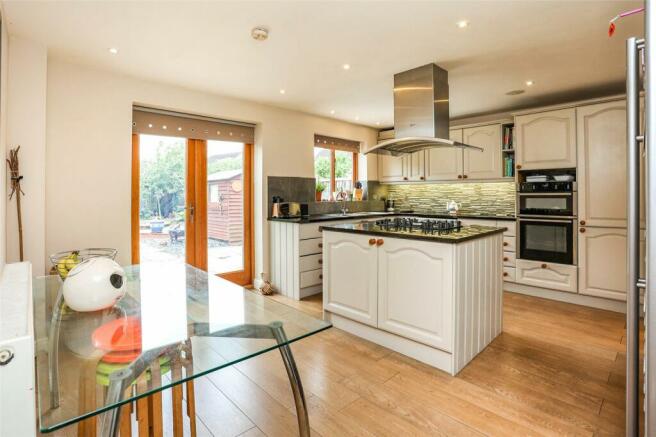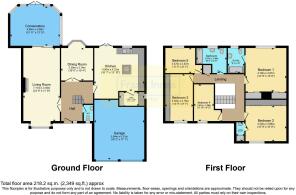Lydney Park, West Bridgford, Nottingham, NG2

- PROPERTY TYPE
Detached
- BEDROOMS
5
- BATHROOMS
3
- SIZE
Ask agent
- TENUREDescribes how you own a property. There are different types of tenure - freehold, leasehold, and commonhold.Read more about tenure in our glossary page.
Ask agent
Key features
- Five Bedrooms
- Three Bathrooms
- Two Large Reception Rooms
- Conservatory with Sunket Hot Tub
- Double Garage
- South Facing Garden
- Fantastic School Catchments
- Downstairs WC
- Utility Room
- Open Plan Kitchen Diner
Description
A well presented five bedroom detached forever home perfectly placed towards the end of a quiet cul-de-sac. Boasting generous proportions of family accommodation to include, three bathrooms, two large reception rooms and a beautifully landscaped rear garden with a suntrap patio. On entry you are welcomed with a spacious reception hall with double doors leading to the living room, conservatory with sunken hot tub and panoramic garden views, bay fronted dining room, open plan kitchen diner with island and garden access, wc and a utility room. To the first floor there are five spacious bedrooms, two with ensuites, a family bathroom and vast fitted wardrobes and storage. Outside enjoys plentiful off street parking, double garage, south facing suntrap rear garden. Family home. Fantastic school catchments. Call now to avoid disappointment.
West Bridgford is the most sought after location in Nottingham, with a whole host of first class amenities including all grades of schooling, leisure facilities, parks, shops, bars and cafes.
Hall
Window and door to front elevation, stairway to first floor, access to downstairs wc.
Living Room
7.17m x 3.59m
Bay window to front elevation, fireplace, radiators, sliding doors to conservatory.
Conservatory
4.86m x 3.88m
French doors to rear elevation, sunken hot tub, window in the roof, panoramic garden view.
Dining Room
3.2m x 3.14m
Bay window to rear elevation, double doors to the hall, radiator.
Kitchen Dining Room
4.9m x 4.22m
Double doors to rear elevation, window to rear elevation, wall and base units, radiator. Island with storage, hob and extractor over hob. Integrated oven, grill and dishwasher. Space for American style fridge freezer. Access to Utility.
Utility Room
2.45m x 1.35m
Window to side elevation, worktop space, storage, space for washing machine and dryer.
Bedroom One
4.18m x 3.97m
Windows to rear elevation, fitted wardrobes, radiator, access to ensuite.
Ensuite Bathroom
2.47m x 1.63m
Window to rear elevation, wc, vanity unit with stone counter top basin, enclosed double shower unit, radiator.
Bedroom Two
4.2m x 3.66m
Windows to front elevation, radiator, fitted wardrobes, access to ensuite.
Ensuite Bathroom
0.83m x 1.87m
WC, hand wash basin, radiator.
Bedroom Three
4.5m x 2.76m
Windows to front elevation, fitted wardrobes, radiator.
Bedroom Four
3.61m x 1.89m
Windows to front elevation, radiator.
Bedroom Five
3.47m x 2.47m
Windows to rear elevation, radiator.
Bathroom
2.87m x 2.48m
Windows to rear elevation, wc, vanity unit with stone counter top basin, bath, shower over bath, storage unit, radiator.
Garage
5.84m x 5.21m
Double garage, electrical points and lighting, two up and over doors to front elevation.
Outside
South facing landscaped rear garden with suntrap patio zones and turf.
Brochures
ParticularsCouncil TaxA payment made to your local authority in order to pay for local services like schools, libraries, and refuse collection. The amount you pay depends on the value of the property.Read more about council tax in our glossary page.
Band: F
Lydney Park, West Bridgford, Nottingham, NG2
NEAREST STATIONS
Distances are straight line measurements from the centre of the postcode- Wilford Lane Tram Stop0.3 miles
- Southchurch Drive Tram Stop1.0 miles
- Southchurch Drive North Tram Stop1.1 miles
About the agent
Frank Innes are the East Midlands leading Estate & Letting Agency providing a first class service to all their customers.
Homeowners have been choosing Frank Innes to sell or rent their property since 1932, building a solid reputation for providing Best Service, Best Price, Best Value.
Award winning branches are strategically positioned across Leicestershire, Nottinghamshire and Derbyshire to reach more buyers in the East Midlands than any other agent. These branches are serviced
Industry affiliations



Notes
Staying secure when looking for property
Ensure you're up to date with our latest advice on how to avoid fraud or scams when looking for property online.
Visit our security centre to find out moreDisclaimer - Property reference WED220119. The information displayed about this property comprises a property advertisement. Rightmove.co.uk makes no warranty as to the accuracy or completeness of the advertisement or any linked or associated information, and Rightmove has no control over the content. This property advertisement does not constitute property particulars. The information is provided and maintained by Frank Innes, West Bridgford. Please contact the selling agent or developer directly to obtain any information which may be available under the terms of The Energy Performance of Buildings (Certificates and Inspections) (England and Wales) Regulations 2007 or the Home Report if in relation to a residential property in Scotland.
*This is the average speed from the provider with the fastest broadband package available at this postcode. The average speed displayed is based on the download speeds of at least 50% of customers at peak time (8pm to 10pm). Fibre/cable services at the postcode are subject to availability and may differ between properties within a postcode. Speeds can be affected by a range of technical and environmental factors. The speed at the property may be lower than that listed above. You can check the estimated speed and confirm availability to a property prior to purchasing on the broadband provider's website. Providers may increase charges. The information is provided and maintained by Decision Technologies Limited. **This is indicative only and based on a 2-person household with multiple devices and simultaneous usage. Broadband performance is affected by multiple factors including number of occupants and devices, simultaneous usage, router range etc. For more information speak to your broadband provider.
Map data ©OpenStreetMap contributors.




